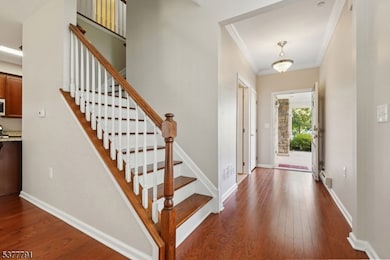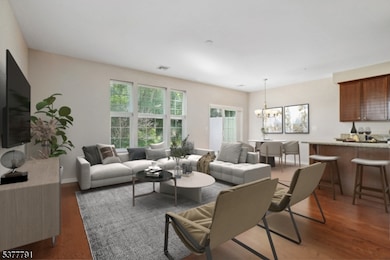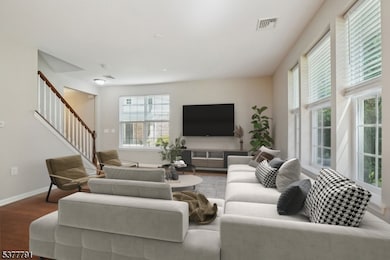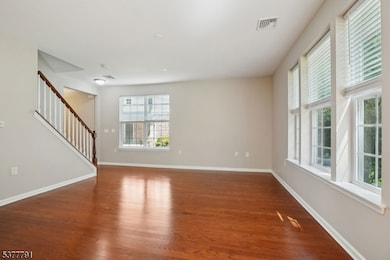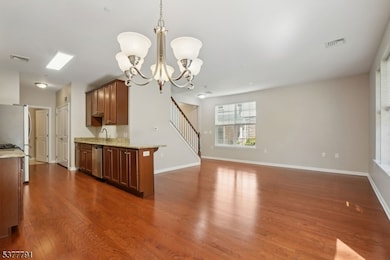401 Waterview Ct Hanover, NJ 07927
Highlights
- Wood Flooring
- High Ceiling
- Formal Dining Room
- Whippany Park High School Rated A-
- Mud Room
- 1 Car Direct Access Garage
About This Home
A rare opportunity combining an exceptional floor plan, great community and prime location - welcome to 401 Waterview Ct! This end-unit townhome is in immaculate condition, offering comfort and a serene setting as well as one of the most private patios in the community-backing to a peaceful wooded view, creating the perfect spot to relax and enjoy the sights and sounds of nature. The nearby lake enhances the tranquil atmosphere and attracts a variety of wildlife, making this tucked away community a truly special place to call home. Inside, the bright well-maintained interior offers airy 9ft ceilings and an open and functional layout, ideal for everyday living, entertaining and working from home. The attached garage provides convenience while abundant storage space ensures everything has its place. There is a laundry/mud room right off the garage making the trip from the car into the kitchen a breeze. The kitchen features tons of cabinetry as well as a pantry. The spacious family room is adjacent to the kitchen and dining area creating that perfect flow and leads right to the rear patio. A full bath finishes the main floor. Upstairs, The primary suite features his/hers closets, a large bath w/a dual vanity & walk-in shower, and a private balcony overlooking the trees-perfect for your morning coffee. There is a second bedroom with an enormous walk-in closet as well as a main hall bath. Conveniently located with excellent access to major highways, shopping, dining, and more.
Listing Agent
COLDWELL BANKER REALTY Brokerage Phone: 201-274-3710 Listed on: 08/14/2025

Condo Details
Home Type
- Condominium
Est. Annual Taxes
- $7,087
Year Built
- Built in 2012
Lot Details
- Privacy Fence
- Sprinkler System
Parking
- 1 Car Direct Access Garage
Interior Spaces
- 1,570 Sq Ft Home
- 2-Story Property
- High Ceiling
- Blinds
- Mud Room
- Formal Dining Room
- Utility Room
- Exterior Basement Entry
Kitchen
- Galley Kitchen
- Breakfast Bar
- Gas Oven or Range
- Microwave
- Dishwasher
Flooring
- Wood
- Wall to Wall Carpet
Bedrooms and Bathrooms
- 2 Bedrooms
- Walk-In Closet
- 3 Full Bathrooms
- Bathtub with Shower
- Walk-in Shower
Laundry
- Laundry Room
- Dryer
- Washer
Home Security
Outdoor Features
- Patio
- Porch
Utilities
- Forced Air Heating and Cooling System
- One Cooling System Mounted To A Wall/Window
- Underground Utilities
- Gas Water Heater
Listing and Financial Details
- Tenant pays for cable t.v., electric, gas, heat, hot water
- Assessor Parcel Number 2312-00602-0000-00001-0002-C0401
Map
Source: Garden State MLS
MLS Number: 3981416
APN: 12-00602-0000-00001-02-C0401
- 502 Waterview Ct
- 302 Waterview Ct
- 9 Evergreen Ln
- 20 Kennedy Rd
- 10 Veterans Way Unit 233
- 17 Veterans Way
- 11 Veterans Way Unit 123
- 10 Doherty Way
- 10 Veterans Way Unit 241
- 5 Beech Dr
- 20 Gerhard Place
- 55 Gerhard Place
- 12 Colgate Dr
- 16 Sherman Ave
- 22 Glenbrook Rd
- 44 Glenbrook Rd
- 14 Cory Rd
- 15 Emmet Ave
- 13 Spruce St
- 143 Vista Dr
- 108 Birch Ct
- 1000 the American Rd
- 40 E Hanover Ave
- 33 Veterans Way
- 63 Veterans Way
- 12 Gerhard Place
- 4 Stone Ct
- 24 Farmhouse Ln
- 36 W Hanover Ave Unit A
- 18-23 Max Dr
- 7 Emmett Ave Unit D Unit D
- 186 Vista Dr Unit 186
- 131 Vista Dr Unit 31
- 54 Highland Ave Unit 2
- 235 Martin Luther King Ave
- 14 Burnham Rd Unit B
- 36 S Belair Ave
- 101 W Hanover Ave
- 10 Walker Ave
- 6 McCluskey Place

