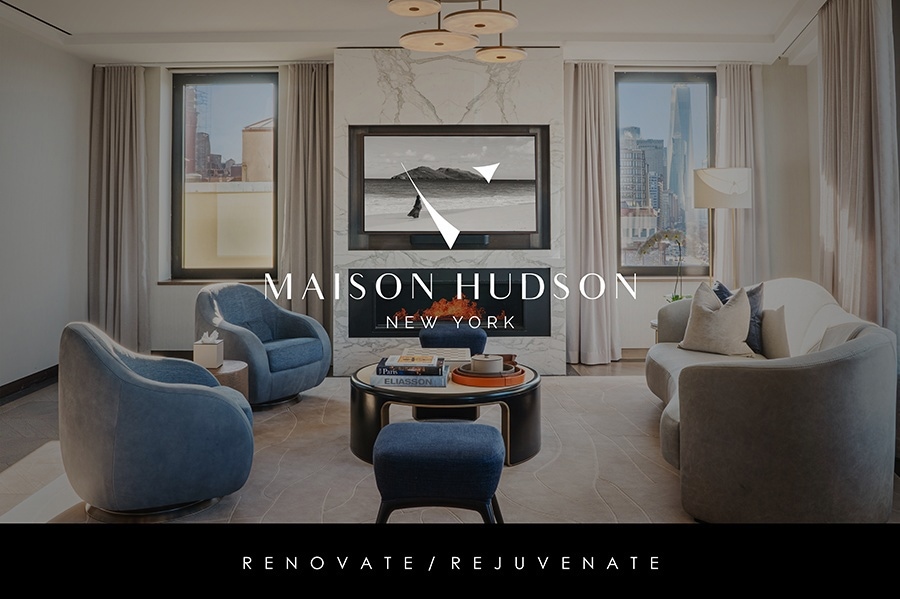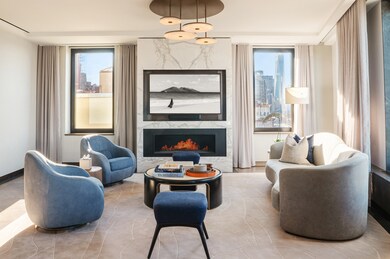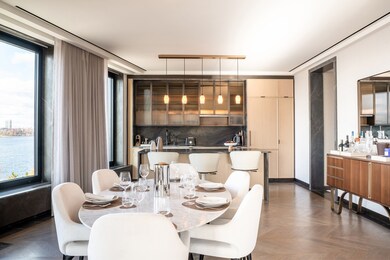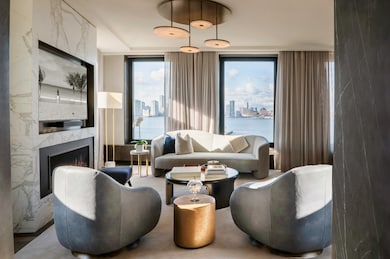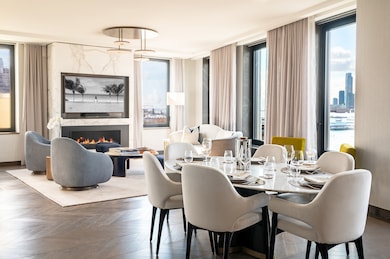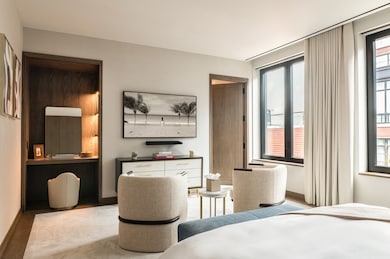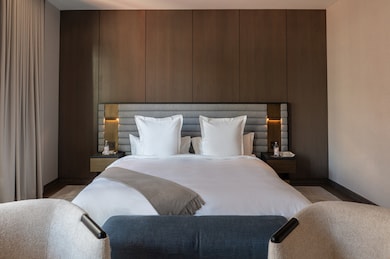401 West St Unit 7 New York, NY 10014
West Village NeighborhoodHighlights
- Rooftop Deck
- 5-minute walk to Christopher St
- Furnished
- P.S. 3 Charrette School Rated A
- River View
- 2-minute walk to Hudson River Park
About This Home
Residence 7 at Maison Hudson is a hidden gem among ten extraordinary hotel residences, each designed for rejuvenation in unparalleled luxury. As part of the innovative “R & R Campaign,” this exceptional home redefines high-end living, offering a sanctuary where rejuvenation and reinvention seamlessly blend. Upon entering, an atmosphere of elegance envelops you. The spacious layout showcases thoughtful design and meticulous craftsmanship, allowing you to savor each moment in this haven above the city, and enjoy a timely respite. At dusk, ascend to the exclusive rooftop retreat. With a expertly crafted cocktail in hand, watch the city lights twinkle like stars above, turning this daily ritual into a moment of reflection. Designed by Thomas Juul-Hansen, the interiors feature Giorgetti furnishings, exquisite Officine Universelle Buly 1803 toiletries, and custom Alabaster light fixtures by Alain Ellouz, creating an ambiance that shifts with your mood. Anticipation builds for the arrival of a Michelin-starred chef in late early 2025, set to transform Maison Hudson’s culinary landscape. At the Intuisse Spa, each treatment is a journey of renewal, restoring balance to body and spirit. Listed exclusively from $107,500 - seasonal rates may apply.
Condo Details
Home Type
- Condominium
Year Built
- Built in 2023
Property Views
- River
- City
Home Design
- Entry on the 7th floor
Interior Spaces
- 2,205 Sq Ft Home
- Furnished
Bedrooms and Bathrooms
- 2 Bedrooms
- 3 Full Bathrooms
Laundry
- Laundry in unit
- Dryer
- Washer
Utilities
- Central Air
Listing and Financial Details
- Property Available on 12/20/24
- Legal Lot and Block 0046 / 0636
Community Details
Overview
- W. Greenwich Village Subdivision
- 8-Story Property
Amenities
- Rooftop Deck
Map
Source: Real Estate Board of New York (REBNY)
MLS Number: RLS11025975
- 165 Charles St Unit RSU14
- 165 Charles St Unit 1
- 166 Perry St Unit 6B
- 8 Charles Ln Unit C
- 8 Charles Ln Unit A
- 684 Washington St Unit GA
- 150 Charles St Unit 4AN
- 150 Charles St Unit 7CN
- 150 Charles St Unit 2CS
- 150 Charles St Unit 14B
- 150 Charles St Unit 2ES
- 167 Perry St Unit 5F
- 167 Perry St Unit 4ACD
- 167 Perry St Unit 4NQ
- 167 Perry St Unit 2H
- 167 Perry St Unit 5K
- 165 Perry St Unit 5-A
- 165 Perry St Unit 1D
- 700 Washington St Unit 2B
- 5 Weehawken St Unit 4B
- 401 West St Unit 6
- 401 West St Unit PH
- 401 West St Unit 4 B
- 401 West St Unit 5 A
- 165 Charles St Unit RSU14
- 165 Christopher St Unit 5-AA
- 165 Christopher St Unit 2O
- 165 Christopher St
- 275 W 10th St Unit 5A
- 273 W 10th St Unit FL4-ID897
- 273 W 10th St Unit FL4-ID1060
- 130 Barrow St Unit 5-G
- 679 Greenwich St Unit ID1021917P
- 139 Christopher St Unit ID1021920P
- 139 Christopher St Unit ID1021919P
- 139 Christopher St Unit ID1021914P
- 111 Barrow St Unit 2D
- 333 W 11th St Unit FL2-ID1055584P
- 333 W 11th St Unit FL3-ID1054919P
- 328 W 11th St Unit FL2-ID1053013P
