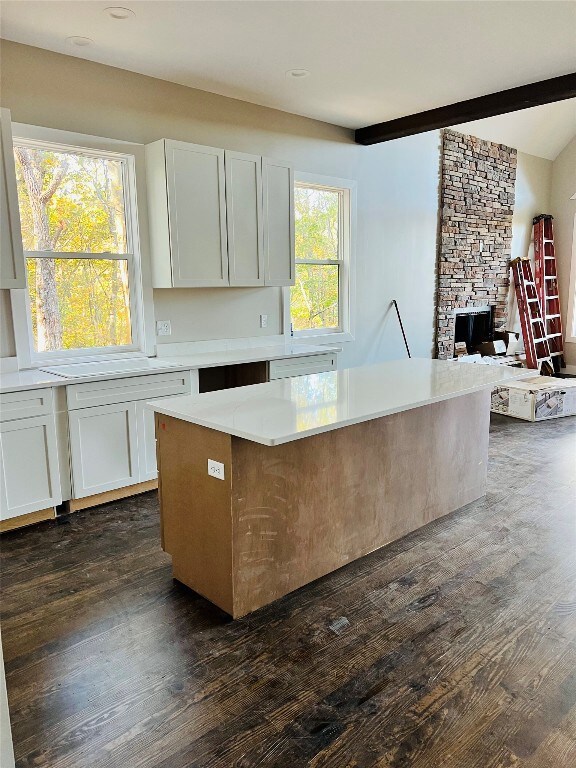401 Windy Gap Ln Sapphire, NC 28774
Sapphire NeighborhoodEstimated payment $5,793/month
Highlights
- New Construction
- View of Trees or Woods
- Deck
- Gated Community
- 1.93 Acre Lot
- Living Room with Fireplace
About This Home
Perched at an impressive 3,600 feet above sea level, this new construction stunning mountain retreat invites you to live among the clouds in the breathtaking Blue Ridge Mountains of Western North Carolina. Located in the exclusive gated community of The Overlook at Sapphire, the home offers a lifestyle defined by privacy, comfort, and a deep connection to nature. Here, panoramic landscapes unfold at every turn, where native wildlife thrives, and the seasons paint Sapphire Valley and Cashiers Valley in ever-changing hues. Set on 1.93 acres and overlooking the storied Bald Rock Mountain—once known for historic mining and later used for Vietnam-era air training—this custom residence captures the spirit of mountain living through thoughtful architecture and refined finishes. Designed by renowned architect David Narramore of Narramore Associates in Greenville, SC, the Blakely floor plan offers approximately 2,650 heated square feet, including three bedrooms, two-and-a-half baths, and a versatile loft perfect for hobbies or overflow guest space. The main level brings everyday living to new heights with soaring ceilings, a beautifully appointed kitchen, and a great room anchored by a grand stone fireplace. A spacious primary suite with a walk-in closet ensures comfort and convenience, joined by a powder room and well-designed laundry space. Downstairs, guests can unwind in a second living area accompanied by two bedrooms, a full bath, and ample storage. Two levels of outdoor decks extend the living spaces into the fresh mountain air, each capturing seasonal views, with cozy fireplaces—inside and out—for year-round enjoyment. Craftsmanship is showcased throughout the home with cultured stone accents, custom hardwood floors on the main level and loft, tile in baths and laundry, and quartz countertops paired with premium cabinetry. Every finish and feature has been selected to balance rustic mountain character with modern elegance. Whether gathering beside the flicker of a fire, exploring the surrounding peaks, or simply savoring the serenity, this is a home that elevates mountain living to something truly extraordinary. Welcome to The Overlook at Sapphire, where the beauty of nature and the comfort of luxury come together seamlessly.
Home Details
Home Type
- Single Family
Est. Annual Taxes
- $264
Year Built
- Built in 2025 | New Construction
Lot Details
- 1.93 Acre Lot
- Lot Has A Rolling Slope
HOA Fees
- $40 Monthly HOA Fees
Parking
- Driveway
Property Views
- Woods
- Mountain
Home Design
- Shingle Roof
Interior Spaces
- Living Room with Fireplace
- 2 Fireplaces
- Finished Basement
Kitchen
- Oven
- Microwave
- Wine Cooler
Flooring
- Wood
- Carpet
- Tile
Bedrooms and Bathrooms
- 3 Bedrooms
Outdoor Features
- Deck
- Outdoor Fireplace
Utilities
- Central Heating and Cooling System
- Well
- Septic Tank
Listing and Financial Details
- Tax Lot 1
- Assessor Parcel Number 8501-23-6432-000
Community Details
Overview
- Overlook At Sapphire Association
- Overlook At Sapphire Subdivision
Security
- Gated Community
Map
Home Values in the Area
Average Home Value in this Area
Property History
| Date | Event | Price | List to Sale | Price per Sq Ft |
|---|---|---|---|---|
| 10/28/2025 10/28/25 | For Sale | $1,095,000 | -- | -- |
Source: Highlands-Cashiers Board of REALTORS®
MLS Number: 1002079
- 52 Hidden Grouse Ln
- L4 Windy Gap Ln
- L3 Windy Gap Ln
- L8 S Black Bear Ct
- 9999 Upper Whitewater Rd Unit 122
- 185 Little Cottage Way
- 210 Wild Berry Ct
- 00 Little Cottage Way
- 60 Pine Cone Ct
- Lot 210 Wild Berry Ct
- 196 Wild Berry Ct
- 285 Pine Cone Ct
- Lot 283 Pine Cone Ct
- TBD Whisper Winds Ct
- Lot 308 Whisper Winds Ct
- Lt 269 Beaver Ct
- TBD Upper Whitewater Rd
- 162 Sunrise Ct
- 66 Grandview Ct
- Lot 135 Rock House Falls Ln
- 245 Locust Ct
- 161 Old Transylvania Turnpike Unit ID1264146P
- 1379 Trays Island Rd
- 260 Allison Hill Rd
- 3338 Horse Cove Rd
- 320 Shortys Hill Dr
- 180 Canaday Dr
- 21 Idylwood Dr
- 36 Peak Dr
- 55 Alta View Dr
- 47 Legacy Ln
- 129 Reservoir Ridge Dr Unit 122 Res Rdg Up - BR3
- 214 Shipmaster Dr Unit 22
- 38 Westside Dr
- 29 Teaberry Rd Unit B
- 22 Fair Friend Cir
- 40 Bluebird Ln
- 35 Grad House Ln
- 966 Gibson Rd
- 371 Old Hendersonville Hwy Unit A







