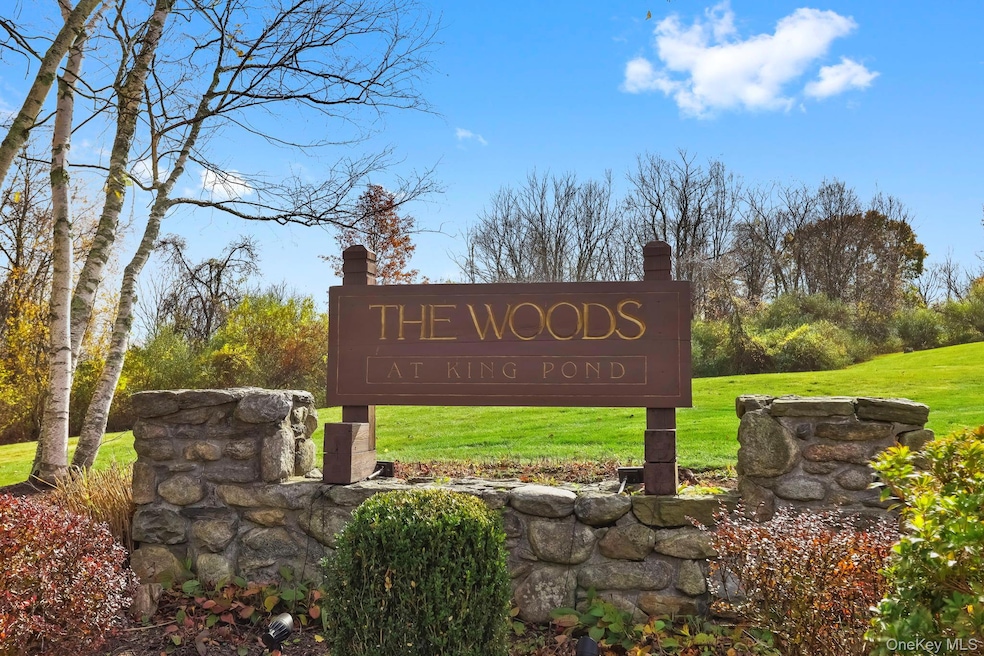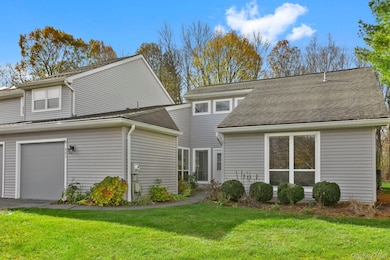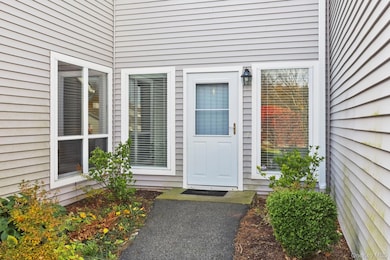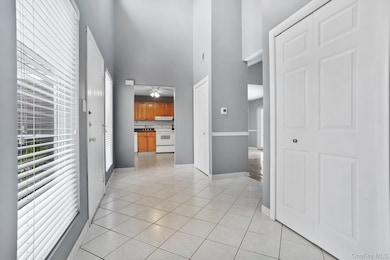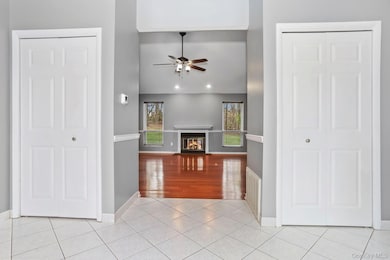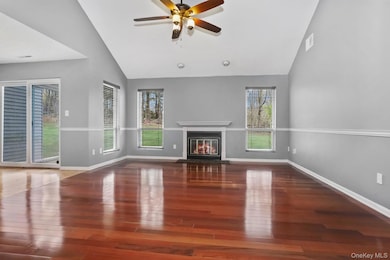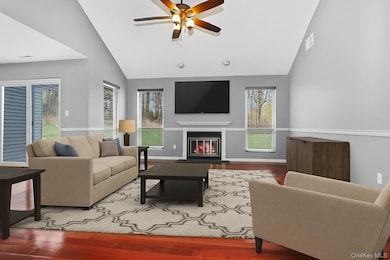401 Woodsbrook Dr Unit 1 Mahopac, NY 10541
Estimated payment $3,378/month
Highlights
- Cathedral Ceiling
- Formal Dining Room
- 1 Car Attached Garage
- 1 Fireplace
- Cul-De-Sac
- Eat-In Kitchen
About This Home
Welcome to The Woods at King’s Pond!
This 1,418 sq. ft. two-bedroom condo in the heart of Mahopac, offers comfort, convenience, and a warm sense of home from the moment you walk in.
Step inside to a two-story entryway with tile flooring that opens to a bright and airy living space. The living room features cathedral ceilings with fireplace and flows seamlessly into the dining room—both highlighted by pre-finished hardwood floors. The eat-in kitchen provides plenty of space for morning coffee or casual meals, with easy access to the main living areas as well as the attached garage. The primary bedroom suite includes its own full bath, creating a private retreat. A second spacious bedroom and an additional full bath make this home perfect for guests, a home office, or family. This condo offers the perfect blend of style, comfort, and low-maintenance living. Taxes do not include STAR deduction $882.00
Listing Agent
My Seasons Realty LLC Brokerage Phone: 914-714-5609 License #10491202878 Listed on: 11/06/2025
Townhouse Details
Home Type
- Townhome
Est. Annual Taxes
- $4,715
Year Built
- Built in 1986
Lot Details
- 1,307 Sq Ft Lot
- 1 Common Wall
- Cul-De-Sac
- Private Entrance
HOA Fees
- $565 Monthly HOA Fees
Parking
- 1 Car Attached Garage
- Common or Shared Parking
- Garage Door Opener
- Driveway
Home Design
- Frame Construction
- Vinyl Siding
Interior Spaces
- 1,418 Sq Ft Home
- 1-Story Property
- Cathedral Ceiling
- Ceiling Fan
- 1 Fireplace
- Entrance Foyer
- Formal Dining Room
Kitchen
- Eat-In Kitchen
- Electric Oven
- Electric Range
- Microwave
- Dishwasher
Bedrooms and Bathrooms
- 2 Bedrooms
- En-Suite Primary Bedroom
- 2 Full Bathrooms
Laundry
- Dryer
- Washer
Outdoor Features
- Patio
- Private Mailbox
Schools
- Austin Road Elementary School
- Mahopac Middle School
- Mahopac High School
Utilities
- Forced Air Heating and Cooling System
- Underground Utilities
- Electric Water Heater
- Phone Available
- Cable TV Available
Community Details
- Association fees include common area maintenance, exterior maintenance, snow removal, water
Listing and Financial Details
- Assessor Parcel Number 372000-064-006-0001-029-000-0401
Map
Home Values in the Area
Average Home Value in this Area
Tax History
| Year | Tax Paid | Tax Assessment Tax Assessment Total Assessment is a certain percentage of the fair market value that is determined by local assessors to be the total taxable value of land and additions on the property. | Land | Improvement |
|---|---|---|---|---|
| 2024 | $5,009 | $166,800 | $20,000 | $146,800 |
| 2023 | $5,009 | $166,800 | $20,000 | $146,800 |
| 2022 | $5,332 | $166,800 | $20,000 | $146,800 |
| 2021 | $5,528 | $163,500 | $20,000 | $143,500 |
| 2020 | $5,506 | $163,500 | $20,000 | $143,500 |
| 2019 | $2,737 | $163,500 | $20,000 | $143,500 |
| 2018 | $4,346 | $163,500 | $20,000 | $143,500 |
| 2016 | $3,855 | $86,520 | $14,700 | $71,820 |
Property History
| Date | Event | Price | List to Sale | Price per Sq Ft | Prior Sale |
|---|---|---|---|---|---|
| 11/18/2025 11/18/25 | Pending | -- | -- | -- | |
| 11/06/2025 11/06/25 | For Sale | $459,000 | +29.1% | $324 / Sq Ft | |
| 08/28/2019 08/28/19 | Sold | $355,500 | -1.2% | $251 / Sq Ft | View Prior Sale |
| 08/02/2019 08/02/19 | Pending | -- | -- | -- | |
| 07/12/2019 07/12/19 | For Sale | $359,900 | -- | $254 / Sq Ft |
Purchase History
| Date | Type | Sale Price | Title Company |
|---|---|---|---|
| Bargain Sale Deed | -- | None Listed On Document |
Source: OneKey® MLS
MLS Number: 932524
APN: 372000-064-006-0001-029-000-0401
- 201 Woods Brooke Dr
- 803 Woodsbrook Dr
- 400 Bullet Hole Rd
- 2 Redding Ln
- 271 Hill St
- 191 Bullet Hole Rd
- 33 Santino Ct
- 43 Kayla Ln
- 24 Fairview Rd
- 7 Gale Dr
- 179 Austin Rd
- 25 Fairview Rd
- 72 Lakeside Rd
- 15 Cricket Ln
- 111 Red Mills Rd
- 69 Woodland Rd
- 300 W Lake Blvd
- 39 Woodland Rd
- 375 Lake Shore Dr
- 334 Wood St
