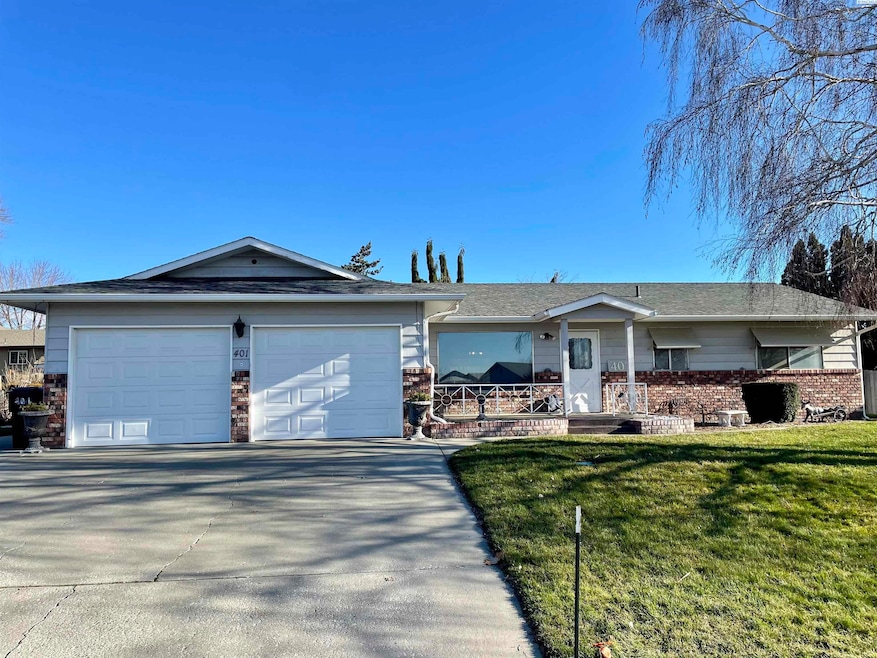
401 Wyant Way Grandview, WA 98930
Highlights
- Covered Patio or Porch
- Laundry Room
- 1-Story Property
- Breakfast Bar
- Shed
- Central Air
About This Home
As of July 2025MLS# 277726 Welcome to this move in ready charming single level three (3) bedroom 1-3/4 bath home. Kitchen has new laminate flooring, stove, refrigerator and microwave all stay with the home. The 22 x 24 two car garage and the 10 x 17 shed provide for lots of storage room. The patio is 12 x 47.7 and is fully covered for your entertainment purposes. The home also has RV parking on the west side of the house. The back yard is partially fence and there are underground sprinklers throughout the property. This home is in a perfect location with walking distance to schools. This lovely home won't last long - call your Realtor today to view this charmer.
Last Agent to Sell the Property
John L Scott - Prosser License #19682 Listed on: 07/25/2024

Home Details
Home Type
- Single Family
Est. Annual Taxes
- $253
Year Built
- Built in 1979
Lot Details
- 7,841 Sq Ft Lot
- Partially Fenced Property
Parking
- 2 Car Garage
Home Design
- Concrete Foundation
- Wood Frame Construction
- Composition Shingle Roof
- Lap Siding
- T111 Siding
Interior Spaces
- 1,416 Sq Ft Home
- 1-Story Property
- Ceiling Fan
- Electric Fireplace
- Drapes & Rods
- Family Room
- Combination Kitchen and Dining Room
- Utility Room
- Laundry Room
Kitchen
- Breakfast Bar
- Oven or Range
- Dishwasher
Flooring
- Carpet
- Laminate
Bedrooms and Bathrooms
- 3 Bedrooms
Outdoor Features
- Covered Patio or Porch
- Shed
Utilities
- Central Air
- Heat Pump System
Ownership History
Purchase Details
Home Financials for this Owner
Home Financials are based on the most recent Mortgage that was taken out on this home.Purchase Details
Similar Homes in Grandview, WA
Home Values in the Area
Average Home Value in this Area
Purchase History
| Date | Type | Sale Price | Title Company |
|---|---|---|---|
| Warranty Deed | $310,000 | Schreiner Title | |
| Warranty Deed | $120,000 | Yakima Title Company |
Mortgage History
| Date | Status | Loan Amount | Loan Type |
|---|---|---|---|
| Open | $248,000 | New Conventional |
Property History
| Date | Event | Price | Change | Sq Ft Price |
|---|---|---|---|---|
| 07/18/2025 07/18/25 | Sold | $310,000 | -8.8% | $219 / Sq Ft |
| 05/28/2025 05/28/25 | Pending | -- | -- | -- |
| 04/07/2025 04/07/25 | Price Changed | $340,000 | -1.7% | $240 / Sq Ft |
| 01/17/2025 01/17/25 | For Sale | $346,000 | +11.6% | $244 / Sq Ft |
| 12/31/2024 12/31/24 | Off Market | $310,000 | -- | -- |
| 12/25/2024 12/25/24 | Price Changed | $346,000 | -2.7% | $244 / Sq Ft |
| 11/18/2024 11/18/24 | Price Changed | $355,500 | -1.1% | $251 / Sq Ft |
| 09/23/2024 09/23/24 | Price Changed | $359,500 | -2.7% | $254 / Sq Ft |
| 08/21/2024 08/21/24 | Price Changed | $369,500 | -1.6% | $261 / Sq Ft |
| 07/26/2024 07/26/24 | Price Changed | $375,500 | 0.0% | $265 / Sq Ft |
| 07/25/2024 07/25/24 | For Sale | $375,400 | -- | $265 / Sq Ft |
Tax History Compared to Growth
Tax History
| Year | Tax Paid | Tax Assessment Tax Assessment Total Assessment is a certain percentage of the fair market value that is determined by local assessors to be the total taxable value of land and additions on the property. | Land | Improvement |
|---|---|---|---|---|
| 2025 | $263 | $307,400 | $46,500 | $260,900 |
| 2023 | $253 | $237,300 | $43,100 | $194,200 |
| 2022 | $311 | $209,600 | $33,000 | $176,600 |
| 2021 | $339 | $189,100 | $29,700 | $159,400 |
| 2019 | $343 | $164,200 | $27,300 | $136,900 |
| 2018 | $368 | $134,100 | $24,700 | $109,400 |
| 2017 | $379 | $128,000 | $24,700 | $103,300 |
| 2016 | $368 | $125,650 | $24,550 | $101,100 |
| 2015 | $368 | $112,650 | $24,550 | $88,100 |
| 2014 | $368 | $112,950 | $22,150 | $90,800 |
| 2013 | $368 | $112,950 | $22,150 | $90,800 |
Agents Affiliated with this Home
-
Javier Rodriguez
J
Seller's Agent in 2025
Javier Rodriguez
John L Scott - Prosser
(509) 840-1744
14 Total Sales
-
Horacio Cruz-Trujano

Buyer's Agent in 2025
Horacio Cruz-Trujano
Coldwell Banker Tomlinson
(509) 948-6246
62 Total Sales
Map
Source: Pacific Regional MLS
MLS Number: 277726
APN: 230922-24434
- 407 Westridge Dr
- 614 Pappy's Way
- lot2b Vista Grande Way Unit 2b
- 905 Cherry Ln
- 1206 W 2nd St
- TBD Forsell Rd
- 125 Bitter's Lp
- 133 Bitter's Lp
- 129 Bitter's Lp
- 131 Bitter's Lp
- 123 Bitter's Lp
- 126 Bitter's Lp
- 128 Bitter's Lp
- The Alderwood Plan at Apple Valley Ranch
- The Dover Plan at Apple Valley Ranch
- The Hudson Plan at Apple Valley Ranch
- The Timberline Plan at Apple Valley Ranch
- The Pacific Plan at Apple Valley Ranch
- The Clearwater Plan at Apple Valley Ranch
- The Edgewood Plan at Apple Valley Ranch






