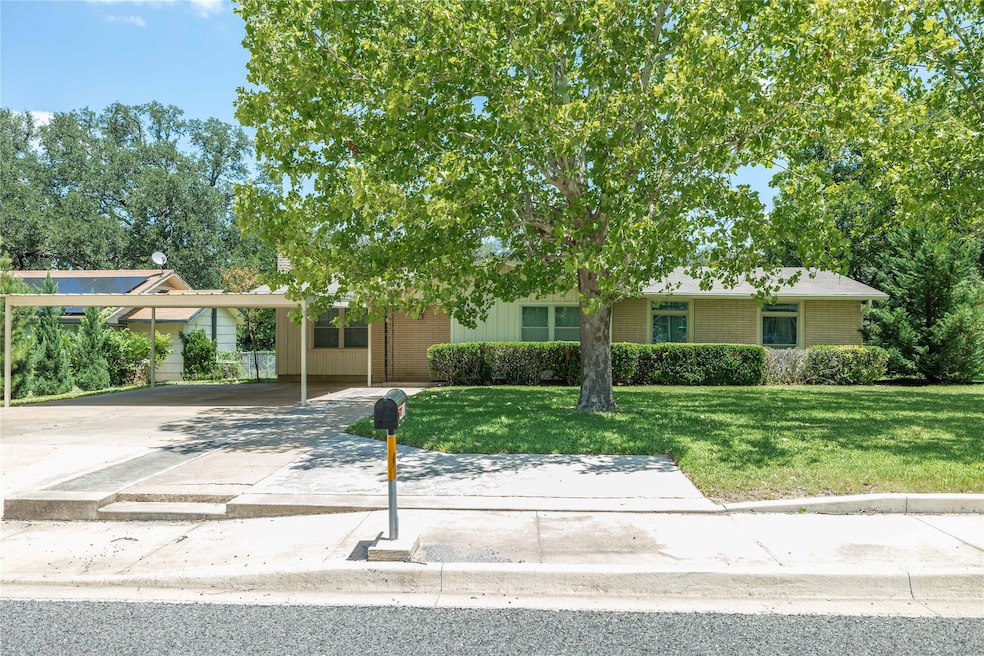
4010 Austin Ave Brownwood, TX 76801
Estimated payment $1,666/month
Highlights
- Open Floorplan
- Covered Patio or Porch
- Ceramic Tile Flooring
- Ranch Style House
- Interior Lot
- 2 Attached Carport Spaces
About This Home
Take a look at this charming 3-bedroom, 2-bath home with room to breathe, inside and out. This well-kept property features an open floor plan that connects the living, dining, and kitchen areas, perfect for everyday living or entertaining. A cozy wood-burning fireplace adds warmth and character to the main living space.
Sitting on a generously sized lot, the home includes a 2-car carport and a spacious backyard built for both relaxation and functionality. Enjoy the shade of the covered patio, and take advantage of two separate storage buildings. One of these is air-conditioned, making it ideal for a home office, workshop, or studio. The property has a sprinkler system in both the front and backyard.
Whether you're looking for space to grow or a place to create, this home offers flexibility and comfort in a great location. Don’t miss your chance to make it yours.
Listing Agent
KWSynergy Brokerage Phone: 325-203-5278 License #0809675 Listed on: 08/06/2025
Home Details
Home Type
- Single Family
Est. Annual Taxes
- $4,103
Year Built
- Built in 1951
Lot Details
- 0.33 Acre Lot
- Chain Link Fence
- Interior Lot
- Sprinkler System
- Few Trees
- Back Yard
Parking
- 2 Attached Carport Spaces
Home Design
- Ranch Style House
- Brick Exterior Construction
- Slab Foundation
- Frame Construction
- Composition Roof
- Board and Batten Siding
Interior Spaces
- 1,800 Sq Ft Home
- Open Floorplan
- Ceiling Fan
- Wood Burning Fireplace
- Fireplace Features Masonry
- Family Room with Fireplace
- Washer Hookup
Kitchen
- Electric Range
- Microwave
- Dishwasher
- Disposal
Flooring
- Carpet
- Laminate
- Ceramic Tile
- Luxury Vinyl Plank Tile
Bedrooms and Bathrooms
- 3 Bedrooms
- 2 Full Bathrooms
Home Security
- Security Lights
- Carbon Monoxide Detectors
- Fire and Smoke Detector
Outdoor Features
- Covered Patio or Porch
- Exterior Lighting
- Outdoor Storage
- Rain Gutters
Schools
- Woodlandht Elementary School
- Brownwood High School
Utilities
- Central Heating and Cooling System
- Vented Exhaust Fan
- Electric Water Heater
Community Details
- Oakdale Acres Subdivision
Listing and Financial Details
- Assessor Parcel Number 055121
- Tax Block 2
Map
Home Values in the Area
Average Home Value in this Area
Tax History
| Year | Tax Paid | Tax Assessment Tax Assessment Total Assessment is a certain percentage of the fair market value that is determined by local assessors to be the total taxable value of land and additions on the property. | Land | Improvement |
|---|---|---|---|---|
| 2024 | $4,041 | $189,480 | $12,940 | $176,540 |
| 2023 | $4,151 | $192,180 | $12,940 | $179,240 |
| 2022 | $3,734 | $168,710 | $12,940 | $155,770 |
| 2021 | $3,544 | $145,590 | $6,440 | $139,150 |
| 2020 | $3,150 | $125,380 | $6,440 | $118,940 |
| 2019 | $2,613 | $100,230 | $6,440 | $93,790 |
| 2018 | $2,500 | $94,930 | $6,440 | $88,490 |
| 2017 | $2,440 | $94,930 | $6,440 | $88,490 |
| 2016 | $2,440 | $94,930 | $6,440 | $88,490 |
| 2015 | -- | $94,930 | $6,440 | $88,490 |
| 2014 | -- | $93,010 | $6,440 | $86,570 |
Property History
| Date | Event | Price | Change | Sq Ft Price |
|---|---|---|---|---|
| 08/06/2025 08/06/25 | For Sale | $243,000 | +52.4% | $135 / Sq Ft |
| 08/15/2019 08/15/19 | Sold | -- | -- | -- |
| 07/18/2019 07/18/19 | Pending | -- | -- | -- |
| 06/21/2019 06/21/19 | For Sale | $159,500 | -- | $87 / Sq Ft |
Purchase History
| Date | Type | Sale Price | Title Company |
|---|---|---|---|
| Vendors Lien | -- | Brown County Abstract Co Inc | |
| Vendors Lien | -- | None Available |
Mortgage History
| Date | Status | Loan Amount | Loan Type |
|---|---|---|---|
| Open | $131,325 | New Conventional | |
| Previous Owner | $113,652 | FHA |
Similar Homes in Brownwood, TX
Source: North Texas Real Estate Information Systems (NTREIS)
MLS Number: 21016167
APN: 55121
- 4411 Mcarthur Cir
- 2801 4th St
- 2709 1st St
- 2131 Indian Creek Rd
- 2703 Southside Dr
- 2703 4th St
- 2400 Mustang Dr
- 2001 Slayden St
- 1812 Avenue I
- 1601 Durham Ave
- 1307 Durham Ave
- 601 Avenue G
- 1317 Avenue C
- 1301 Avenue C Unit 3
- 1206 Avenue B Unit 1
- 909 4th St
- 4235 Highway 377 S
- 2001 Brady Ave
- 401 Main St
- 401 Main St






