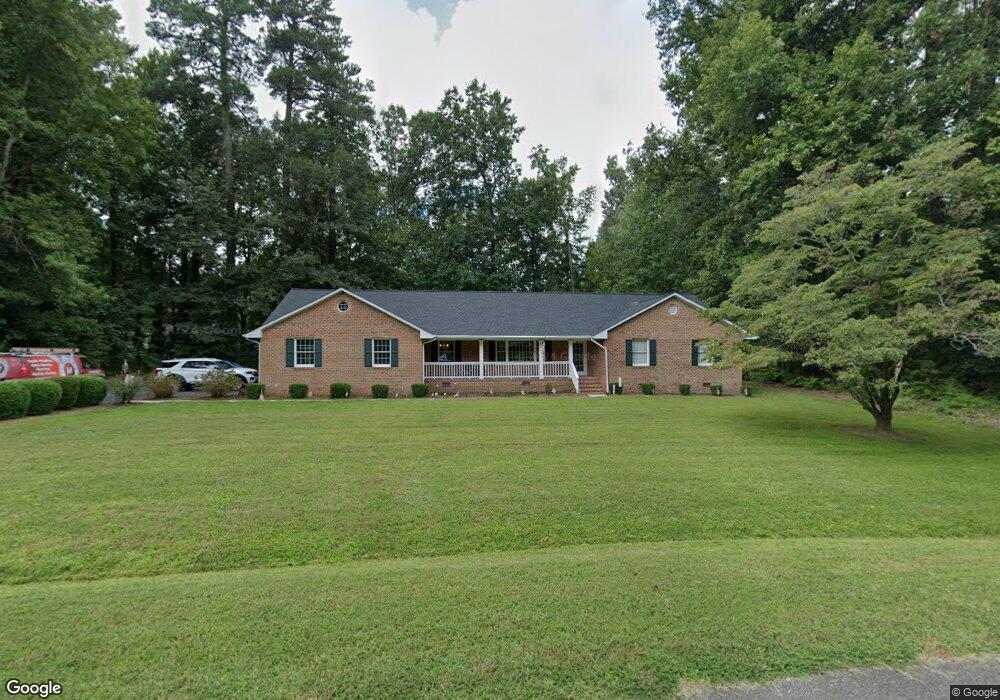4010 Azalea Crescent West Point, VA 23181
Estimated Value: $417,000 - $482,000
3
Beds
3
Baths
2,932
Sq Ft
$152/Sq Ft
Est. Value
About This Home
This home is located at 4010 Azalea Crescent, West Point, VA 23181 and is currently estimated at $444,288, approximately $151 per square foot. 4010 Azalea Crescent is a home located in King William County with nearby schools including West Point Elementary School, West Point Middle School, and West Point High School.
Ownership History
Date
Name
Owned For
Owner Type
Purchase Details
Closed on
Aug 3, 2021
Sold by
Britton Jennie S and Britton Charles E
Bought by
Cummings Susan Hundley
Current Estimated Value
Home Financials for this Owner
Home Financials are based on the most recent Mortgage that was taken out on this home.
Original Mortgage
$262,500
Outstanding Balance
$238,694
Interest Rate
2.9%
Mortgage Type
New Conventional
Estimated Equity
$205,594
Create a Home Valuation Report for This Property
The Home Valuation Report is an in-depth analysis detailing your home's value as well as a comparison with similar homes in the area
Home Values in the Area
Average Home Value in this Area
Purchase History
| Date | Buyer | Sale Price | Title Company |
|---|---|---|---|
| Cummings Susan Hundley | $350,000 | Attorney |
Source: Public Records
Mortgage History
| Date | Status | Borrower | Loan Amount |
|---|---|---|---|
| Open | Cummings Susan Hundley | $262,500 |
Source: Public Records
Tax History Compared to Growth
Tax History
| Year | Tax Paid | Tax Assessment Tax Assessment Total Assessment is a certain percentage of the fair market value that is determined by local assessors to be the total taxable value of land and additions on the property. | Land | Improvement |
|---|---|---|---|---|
| 2025 | $1,045 | $342,600 | $28,000 | $314,600 |
| 2024 | $925 | $342,600 | $28,000 | $314,600 |
| 2023 | $925 | $342,600 | $28,000 | $314,600 |
| 2022 | $817 | $217,900 | $28,000 | $189,900 |
| 2021 | $828 | $217,900 | $28,000 | $189,900 |
| 2020 | $828 | $266,300 | $27,000 | $239,300 |
| 2019 | $828 | $216,700 | $28,000 | $188,700 |
| 2018 | $425 | $217,900 | $28,000 | $189,900 |
| 2017 | $436 | $217,900 | $28,000 | $189,900 |
| 2016 | $893 | $217,900 | $28,000 | $189,900 |
| 2015 | $468 | $217,900 | $28,000 | $189,900 |
| 2014 | $489 | $0 | $0 | $0 |
Source: Public Records
Map
Nearby Homes
- 0 Tanager Ct
- Lot 6 Tanager Ct
- .21ac King William Ave
- Lot 24 King William Ave
- Lot 25 King William Ave
- 3050 King William Ave
- 3559 Odi St
- 3557 Odi St
- Lot 23 Glen St
- 000 Glen St
- .21ac Glen St
- 00 Glen St
- 321 Pointers Dr
- 230 Glen St
- 314 Ogden St
- 4204 Mattaponi Ave
- 322 Ogden St
- 332 Ogden St
- 311 Pointers Dr
- 342 Ogden St
- 3980 Dogwood Dr
- 4020 Dogwood Dr
- 3960 Dogwood Dr
- 3970 Azalea Crescent
- 600 W Euclid Blvd
- 4020 Azalea Crescent
- 4040 Dogwood Dr
- 580 W Euclid Blvd
- 4050 Azalea Crescent
- 560 W Euclid Blvd
- 4010 Dogwood Dr
- 3950 Azalea Crescent
- 3950 Dogwood Dr
- 3920 Azalea Crescent
- 4060 Dogwood Dr
- 4060 Dogwood Dr
- 4090 Dogwood Dr
- 540 W Euclid Blvd
- 4070 Azalea Crescent
- 650 W Euclid Blvd
