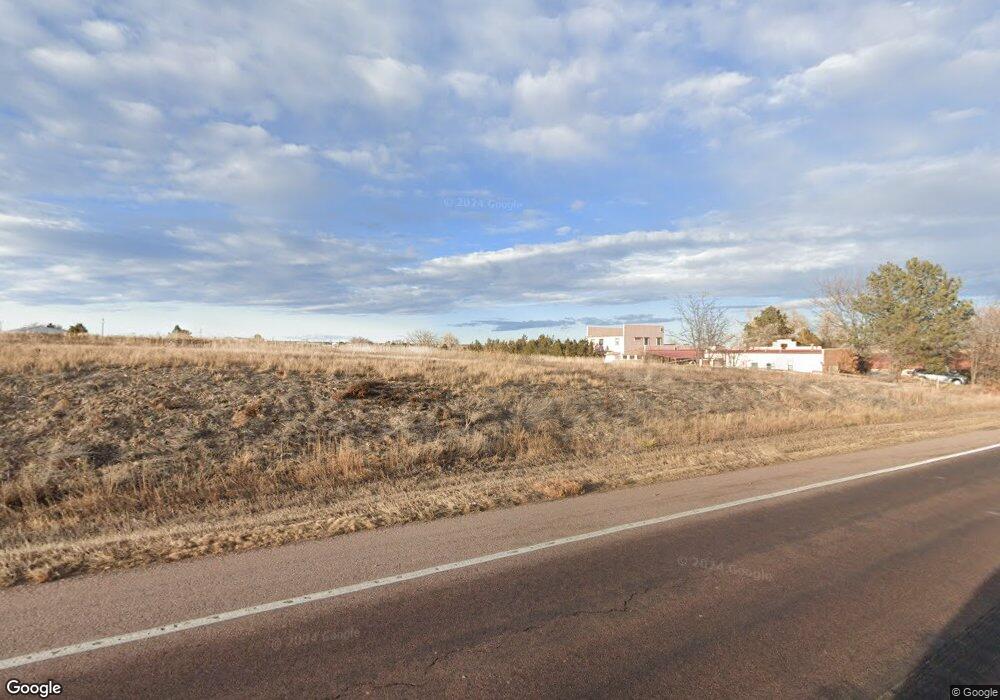4010 Barela Unit A and B Colorado City, CO 81019
Colorado City Neighborhood
6
Beds
4
Baths
2,900
Sq Ft
0.69
Acres
About This Home
This home is located at 4010 Barela Unit A and B, Colorado City, CO 81019. 4010 Barela Unit A and B is a home located in Pueblo County with nearby schools including Rye Elementary School, Craver Middle School, and Rye High School.
Create a Home Valuation Report for This Property
The Home Valuation Report is an in-depth analysis detailing your home's value as well as a comparison with similar homes in the area
Home Values in the Area
Average Home Value in this Area
Tax History Compared to Growth
Map
Nearby Homes
- 0 Colorado Blvd Unit REC8399808
- Lot 656 La Jara Way
- TBD Woodbine Village Dr
- 5 Woodbine Village Dr
- 33 River Downs
- 0 Vigil Dr Unit 24639906
- TBD Rogers
- TBD Big Bend
- TBD Chaffee
- TBD No Site Address
- Lot 453 Las Animas Way
- 0 Hinsdace Dr
- 1 Bay Meadows
- 4099 Anthony Ave
- 0 Culpeper Dr Unit 1791547
- 0 No Site Address Unit 231970
- TBD Huajatolla Dr
- TBD Gilpin St
- TBD Waco Mish Rd
- TBD Los Cerritos Dr
- 4010 Barela Unit 60
- 4203 Barela Unit 56
- 4071 Barela Ln
- 0 Barela Ln Unit 91 83494
- 0 Barela Ln Unit 51 112231
- 0 Barela Ln Unit 61
- 0 S Crow Cutoff Unit 64 97470
- 0 S Crow Cutoff Unit 105013
- 0 S Crow Cutoff Unit 105010
- 0 S Crow Cutoff
- 8576 S Crow Cutoff
- 0 No Site Address Unit 218 116418
- 0 No Site Address Unit 218 116208
- LOT 358 No Site Address
- LOT 356 No Site Address
- Lot 96 No Site Address
- LOT 358 No Site Address Unit 358
- LOT 356 No Site Address Unit 356
- Lot 96 No Site Address Unit 96
- 2730 Hwy 165
