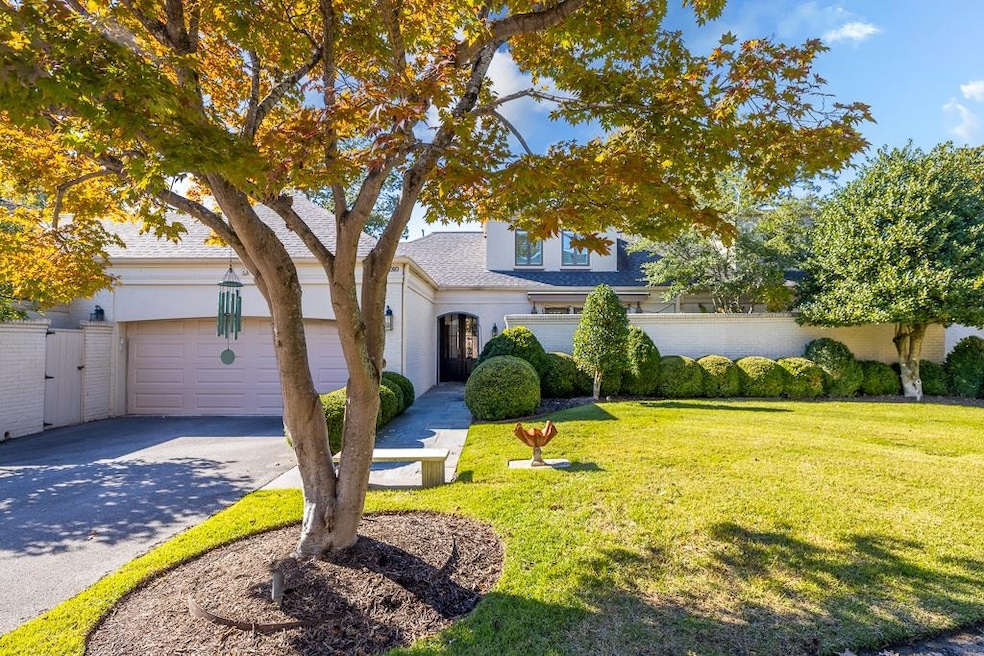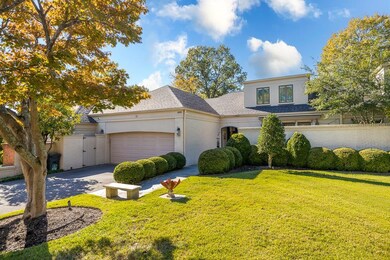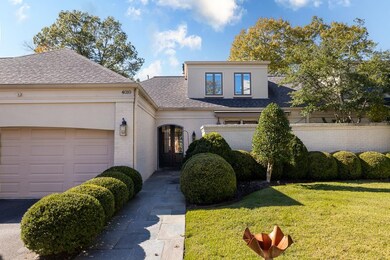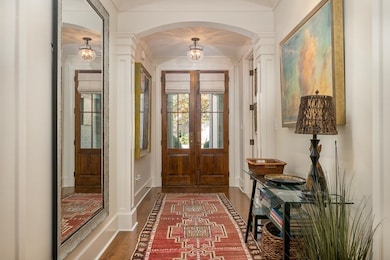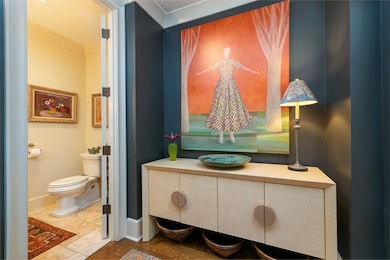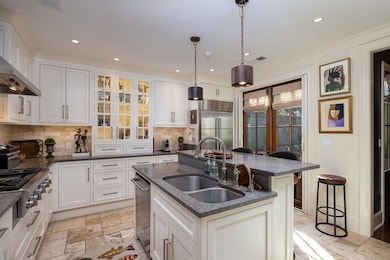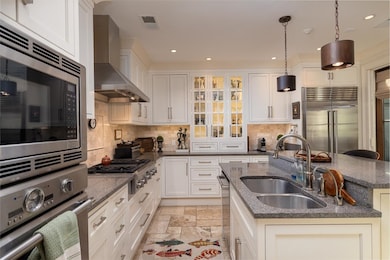4010 Baronne Way Unit 47 Memphis, TN 38117
Audubon Park NeighborhoodEstimated payment $6,291/month
Highlights
- 24-Hour Security
- Gated Parking
- Landscaped Professionally
- White Station High Rated A
- Updated Kitchen
- Clubhouse
About This Home
One-of-a-kind floor plan in the highly sought-after gated community of The Woodlands. Designed by Charles Ship, this 4BR/4.5BA home is truly a standout. Step inside to wide-plank hardwoods, tall ceilings, and a stunning chef’s kit complete with limestone floors, Sub-Zero appliances, gas cooking, and an island w/ breakfast bar. A separate dining room and a large gathering room wrap around a charming courtyard that also connects to the kitchen, an ideal setup for indoor/outdoor entertaining. The spacious primary suite downstairs enjoys its own courtyard access and features a beautiful bathroom with double vanities, separate tub and steam shower, and generous his-and-hers spaces. The main level also includes a second bedroom with full bath, a dedicated office, and a laundry room. Upstairs are two additional bedrooms, each with their own private bathrooms. Outside, the owners added a wonderful all-season screened-in porch with bluestone floors overlooking the beautiful brick-enclosed yard
Townhouse Details
Home Type
- Townhome
Est. Annual Taxes
- $4,202
Year Built
- Built in 1978
Lot Details
- 8,712 Sq Ft Lot
- Lot Dimensions are 40x100
- Brick Fence
- Landscaped Professionally
Home Design
- Traditional Architecture
- Slab Foundation
- Composition Shingle Roof
Interior Spaces
- 3,915 Sq Ft Home
- 2-Story Property
- Smooth Ceilings
- Vaulted Ceiling
- Some Wood Windows
- Double Pane Windows
- Entrance Foyer
- Dining Room
- Home Office
- Screened Porch
- Storage Room
- Iron Doors
Kitchen
- Updated Kitchen
- Eat-In Kitchen
- Breakfast Bar
- Double Self-Cleaning Oven
- Gas Cooktop
- Microwave
- Dishwasher
- Kitchen Island
- Disposal
Flooring
- Wood
- Partially Carpeted
- Tile
Bedrooms and Bathrooms
- 4 Main Level Bedrooms
- Primary Bedroom on Main
- En-Suite Bathroom
- Walk-In Closet
- Dressing Area
- Remodeled Bathroom
- Primary Bathroom is a Full Bathroom
- Powder Room
- Dual Vanity Sinks in Primary Bathroom
- Whirlpool Bathtub
- Bathtub With Separate Shower Stall
Laundry
- Laundry Room
- Dryer
- Washer
Parking
- 2 Car Garage
- Front Facing Garage
- Garage Door Opener
- Driveway
- Gated Parking
- Guest Parking
Utilities
- Multiple cooling system units
- Central Heating and Cooling System
- Multiple Heating Units
- Heating System Uses Gas
- 220 Volts
- Gas Water Heater
Additional Features
- Doors are 32 inches wide or more
- Courtyard
Listing and Financial Details
- Assessor Parcel Number 044114 A00045
Community Details
Overview
- Woodlands Condominium 12Th Amendment Subdivision
- Mandatory Home Owners Association
Amenities
- Clubhouse
Recreation
- Community Pool
Security
- 24-Hour Security
- Fire and Smoke Detector
Map
Home Values in the Area
Average Home Value in this Area
Tax History
| Year | Tax Paid | Tax Assessment Tax Assessment Total Assessment is a certain percentage of the fair market value that is determined by local assessors to be the total taxable value of land and additions on the property. | Land | Improvement |
|---|---|---|---|---|
| 2025 | $4,202 | $225,425 | $11,075 | $214,350 |
| 2024 | $4,202 | $123,950 | $11,075 | $112,875 |
| 2023 | $7,551 | $123,950 | $11,075 | $112,875 |
| 2022 | $7,551 | $123,950 | $11,075 | $112,875 |
| 2021 | $7,639 | $123,950 | $11,075 | $112,875 |
| 2020 | $6,391 | $88,200 | $11,075 | $77,125 |
| 2019 | $6,391 | $88,200 | $11,075 | $77,125 |
| 2018 | $6,391 | $88,200 | $11,075 | $77,125 |
| 2017 | $3,625 | $88,200 | $11,075 | $77,125 |
| 2016 | $3,780 | $86,500 | $0 | $0 |
| 2014 | $3,015 | $69,000 | $0 | $0 |
Property History
| Date | Event | Price | List to Sale | Price per Sq Ft | Prior Sale |
|---|---|---|---|---|---|
| 11/23/2025 11/23/25 | Pending | -- | -- | -- | |
| 11/13/2025 11/13/25 | For Sale | $1,125,000 | +25.8% | $287 / Sq Ft | |
| 11/03/2017 11/03/17 | Sold | $894,000 | -0.6% | $224 / Sq Ft | View Prior Sale |
| 11/02/2017 11/02/17 | Pending | -- | -- | -- | |
| 10/13/2017 10/13/17 | For Sale | $899,000 | +266.9% | $225 / Sq Ft | |
| 02/02/2012 02/02/12 | Sold | $245,000 | -18.3% | $68 / Sq Ft | View Prior Sale |
| 12/18/2011 12/18/11 | Pending | -- | -- | -- | |
| 07/19/2010 07/19/10 | For Sale | $300,000 | -- | $83 / Sq Ft |
Purchase History
| Date | Type | Sale Price | Title Company |
|---|---|---|---|
| Quit Claim Deed | -- | None Listed On Document | |
| Quit Claim Deed | -- | None Listed On Document | |
| Deed | $245,000 | None Available | |
| Warranty Deed | $894,000 | None Available | |
| Warranty Deed | $245,000 | Realty Title & Escrow Co | |
| Interfamily Deed Transfer | -- | -- | |
| Interfamily Deed Transfer | -- | -- | |
| Interfamily Deed Transfer | -- | -- | |
| Interfamily Deed Transfer | -- | -- |
Source: Memphis Area Association of REALTORS®
MLS Number: 10209679
APN: 04-4114-A0-0045
- 241 Baronne Place Unit 24
- 4060 Baronne Way Unit 31
- 4051 Baronne Way Unit 83
- 4050 Baronne Way Unit 34
- 4105 Tuckahoe Rd
- 4142 Poplar Ave
- 3953 Central Ave
- 386 Roseland Place
- 4126 Kriter Ln
- 155 S Rose Rd
- 4146 Kriter Ln
- 4143 Gwynne Rd
- 4015 N Galloway Dr
- 3850 Poplar Ave
- 4228 Belle Meade Cove
- 4237 Boxwood Green Ln
- 262 Bremington Place
- 3786 Poplar Ave
- 257 Bremington Place
- 4209 Woodmere Cove
