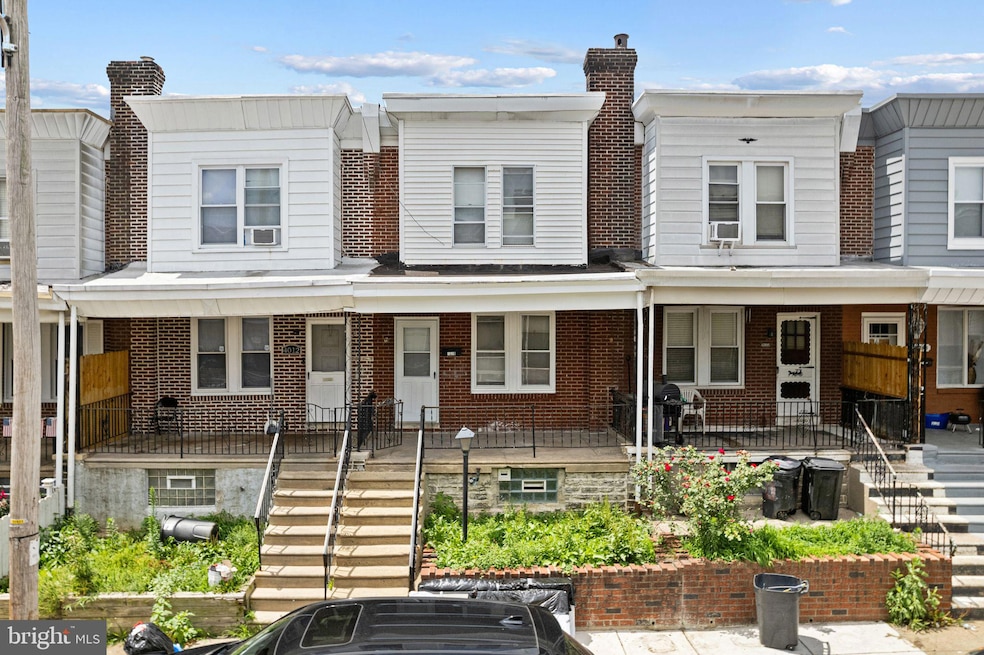
4010 Creston St Philadelphia, PA 19135
Wissinoming NeighborhoodEstimated payment $1,270/month
Total Views
3,041
3
Beds
1
Bath
1,085
Sq Ft
$183
Price per Sq Ft
Highlights
- Straight Thru Architecture
- No HOA
- Eat-In Kitchen
- Wood Flooring
- Porch
- 5-minute walk to Wissinoming Playground
About This Home
Welcome to your new 3 bedroom and 1 bathroom one car garage townhouse located in desirable Wissinoming. This lovely property comes with new floors and freshly painted walls! Featuring a new kitchen and bathroom, this home is a must see. Please note, home is currently being updated. All of this beauty and nobility within minutes of major highways, shopping, recreation and so much more! Call and make your showing appointment today! This house will not last long.
Townhouse Details
Home Type
- Townhome
Est. Annual Taxes
- $2,245
Year Built
- Built in 1934
Lot Details
- 932 Sq Ft Lot
- Property is in excellent condition
Parking
- On-Street Parking
Home Design
- Straight Thru Architecture
- Brick Exterior Construction
- Brick Foundation
- Concrete Perimeter Foundation
Interior Spaces
- 1,085 Sq Ft Home
- Property has 2 Levels
- Living Room
- Dining Room
Kitchen
- Eat-In Kitchen
- Range Hood
- Built-In Microwave
- Dishwasher
- Disposal
Flooring
- Wood
- Carpet
- Tile or Brick
Bedrooms and Bathrooms
- 3 Bedrooms
- En-Suite Primary Bedroom
- En-Suite Bathroom
- 1 Full Bathroom
Laundry
- Dryer
- Washer
Basement
- Basement Fills Entire Space Under The House
- Laundry in Basement
Outdoor Features
- Porch
Schools
- Abraham Lincoln High School
Utilities
- Radiator
- 100 Amp Service
- Natural Gas Water Heater
- Private Sewer
Community Details
- No Home Owners Association
- Wissinoming Subdivision
Listing and Financial Details
- Assessor Parcel Number 622189200
Map
Create a Home Valuation Report for This Property
The Home Valuation Report is an in-depth analysis detailing your home's value as well as a comparison with similar homes in the area
Home Values in the Area
Average Home Value in this Area
Tax History
| Year | Tax Paid | Tax Assessment Tax Assessment Total Assessment is a certain percentage of the fair market value that is determined by local assessors to be the total taxable value of land and additions on the property. | Land | Improvement |
|---|---|---|---|---|
| 2025 | $1,811 | $160,400 | $32,080 | $128,320 |
| 2024 | $1,811 | $160,400 | $32,080 | $128,320 |
| 2023 | $1,811 | $129,400 | $25,880 | $103,520 |
| 2022 | $1,811 | $129,400 | $25,880 | $103,520 |
| 2021 | $1,348 | $0 | $0 | $0 |
| 2020 | $1,348 | $0 | $0 | $0 |
| 2019 | $1,293 | $0 | $0 | $0 |
| 2018 | $1,201 | $0 | $0 | $0 |
| 2017 | $1,201 | $0 | $0 | $0 |
| 2016 | $1,201 | $0 | $0 | $0 |
| 2015 | $1,150 | $0 | $0 | $0 |
| 2014 | -- | $85,800 | $11,096 | $74,704 |
| 2012 | -- | $11,648 | $1,351 | $10,297 |
Source: Public Records
Property History
| Date | Event | Price | Change | Sq Ft Price |
|---|---|---|---|---|
| 08/05/2025 08/05/25 | Price Changed | $199,000 | -2.9% | $183 / Sq Ft |
| 07/09/2025 07/09/25 | For Sale | $205,000 | -- | $189 / Sq Ft |
Source: Bright MLS
Purchase History
| Date | Type | Sale Price | Title Company |
|---|---|---|---|
| Deed | $68,100 | -- |
Source: Public Records
Mortgage History
| Date | Status | Loan Amount | Loan Type |
|---|---|---|---|
| Open | $70,500 | New Conventional |
Source: Public Records
Similar Homes in Philadelphia, PA
Source: Bright MLS
MLS Number: PAPH2514530
APN: 622189200
Nearby Homes
- 4026 Higbee St
- 4056 Benner St
- 4084 Higbee St
- 2910 Lardner St
- 5932 Tackawanna St
- 3004 Mckinley St
- 2813 Benner St
- 2914 Mckinley St
- 6207 Mulberry St
- 6209 Mulberry St
- 6164 Tackawanna St
- 6219 Mulberry St
- 5814 Erdrick St
- 6207 Charles St
- 6239 Frankford Ave
- 6207 Cardiff St
- 6241 Frankford Ave
- 6219 Charles St
- 2921 Hale St
- 5732 Tackawanna St
- 6035 Montague St
- 5770 Frankford Ave Unit 123
- 5736 Leonard St
- 5709 Leonard St Unit 1
- 5709 Leonard St Unit 2ND FL
- 5719 Cottage St
- 4515 Comly St Unit 2nd Floor
- 5302 Duffield St Unit 1
- 5302 Duffield St Unit 2
- 1647 Bridge St Unit 2nd Floor B2
- 4609 Van Kirk St Unit 2
- 5119 Hawthorne St
- 5117 Hawthorne St
- 4151 Gilham St
- 6144 Vandike St
- 6010 Oakland St Unit 1
- 5238 Glenloch St
- 1669 Haworth St
- 6063 Roosevelt Blvd
- 6404 Marsden St Unit 1ST FLOOR






