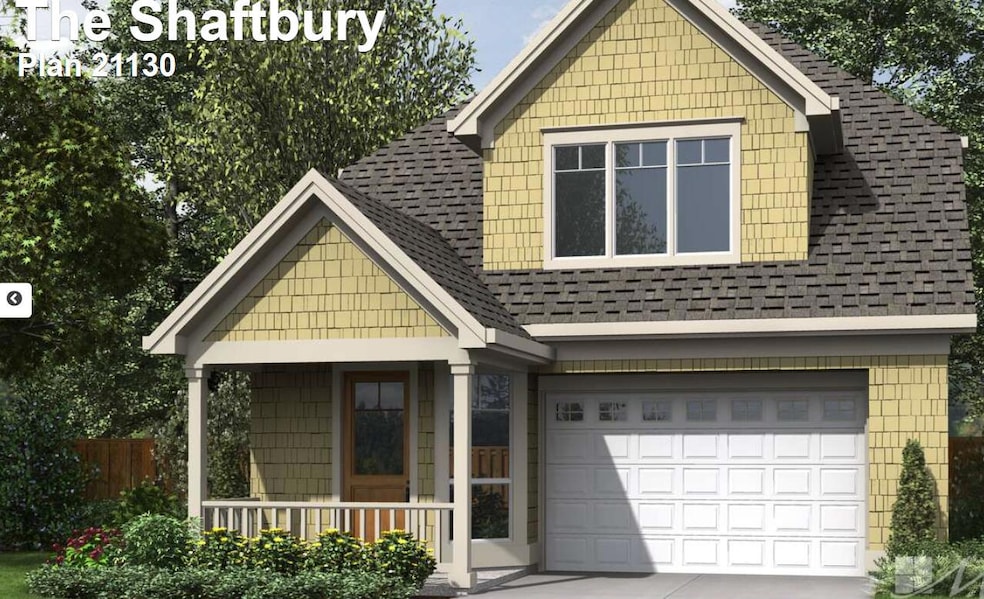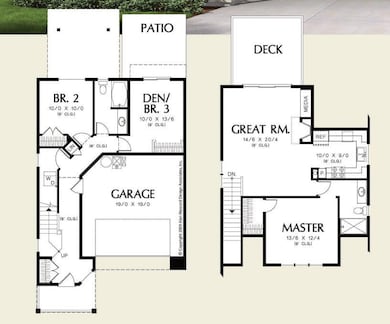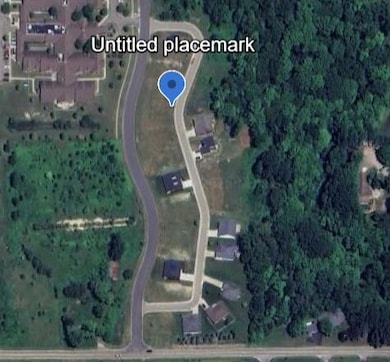
4010 Deja Dr St. Joseph, MI 49085
Estimated payment $2,622/month
Highlights
- New Construction
- Craftsman Architecture
- Forced Air Heating and Cooling System
- Upton Middle School Rated A
- 2 Car Attached Garage
- Level Lot
About This Home
New construction with Nicholson Custom Home Building at Royalton Terrace! This picturesque home blends traditional cottage charm with modern coastal living.The front of the home is graced with an adorable Craftsman style porch leading into a verstile space throughout. The distinctive design places the main living areas on the upper level, offering beautiful view. Customize now this 3 bedroom, 2 bath close to schools, wineries, shopping & more!
Home Details
Home Type
- Single Family
Est. Annual Taxes
- $249
Lot Details
- 1,384 Sq Ft Lot
- Level Lot
HOA Fees
- $200 Monthly HOA Fees
Parking
- 2 Car Attached Garage
Home Design
- New Construction
- Proposed Property
- Craftsman Architecture
- Composition Roof
- Vinyl Siding
Interior Spaces
- 1,384 Sq Ft Home
- 2-Story Property
- Crawl Space
- Laundry on main level
Bedrooms and Bathrooms
- 3 Bedrooms | 2 Main Level Bedrooms
- 2 Full Bathrooms
Utilities
- Forced Air Heating and Cooling System
- Heating System Uses Natural Gas
Community Details
- Association Phone (269) 983-7722
- Built by Nicholson Custom Home Building, LLC
Map
Home Values in the Area
Average Home Value in this Area
Tax History
| Year | Tax Paid | Tax Assessment Tax Assessment Total Assessment is a certain percentage of the fair market value that is determined by local assessors to be the total taxable value of land and additions on the property. | Land | Improvement |
|---|---|---|---|---|
| 2024 | $224 | $15,200 | $0 | $0 |
| 2023 | $214 | $15,200 | $0 | $0 |
| 2022 | $204 | $14,800 | $0 | $0 |
| 2021 | $226 | $11,400 | $11,400 | $0 |
| 2020 | $215 | $11,400 | $0 | $0 |
| 2019 | $212 | $8,500 | $8,500 | $0 |
| 2018 | $207 | $8,500 | $0 | $0 |
| 2017 | $204 | $8,500 | $0 | $0 |
| 2016 | $204 | $8,500 | $0 | $0 |
| 2015 | $197 | $10,000 | $0 | $0 |
| 2014 | $175 | $10,000 | $0 | $0 |
Property History
| Date | Event | Price | Change | Sq Ft Price |
|---|---|---|---|---|
| 05/22/2025 05/22/25 | For Sale | $429,000 | -- | $310 / Sq Ft |
Mortgage History
| Date | Status | Loan Amount | Loan Type |
|---|---|---|---|
| Closed | $0 | Future Advance Clause Open End Mortgage | |
| Closed | $100,000 | Credit Line Revolving |
Similar Homes in the area
Source: Southwestern Michigan Association of REALTORS®
MLS Number: 25023650
APN: 11-17-6767-0021-00-7
- 3999 Deja Dr
- 317 Maiden Ln
- 484 W Glenlord Rd
- 00 Niles Rd
- 3774 Bungalow Path Unit 32
- 3943 Bungalow Path Unit 54
- 424 Symphony Cir
- 3833 Green Acre Dr
- 426 Symphony Cir
- 4396 Laurel Dr
- 606 Lonesome Pine Trail
- Parcel C-1 Wyndwicke Dr
- 0 Wyndwicke Dr
- 760 Lincoln Pines Place
- 527 & 529 Augsburg Pth
- 4400 Plum Creek Ln
- 3276 Wyndwicke Dr
- 0 River Run Dr Lot 3 Dr
- 4674 &4676 Luther Path
- 4753 Luther Pth


