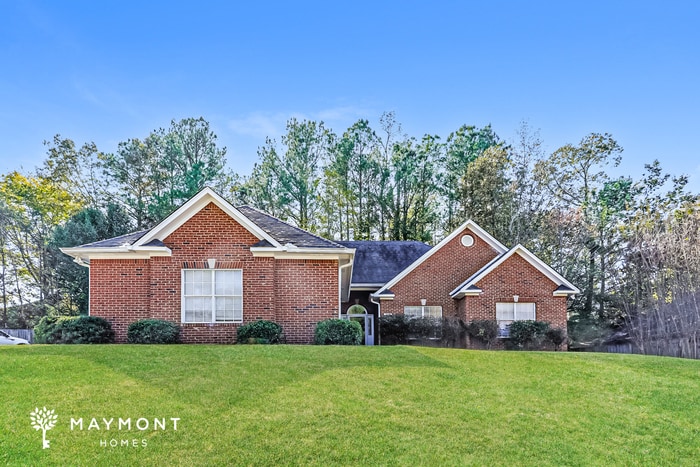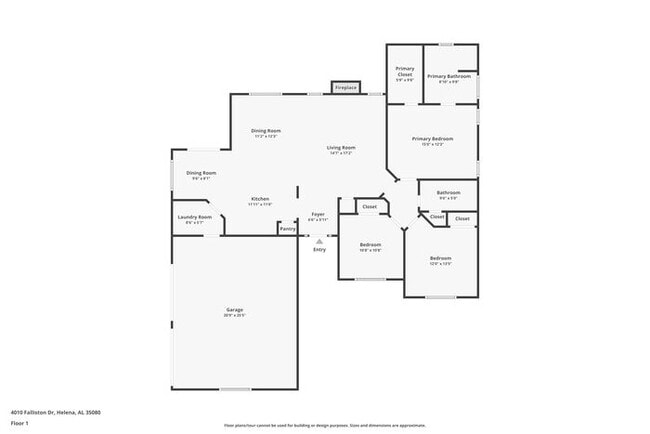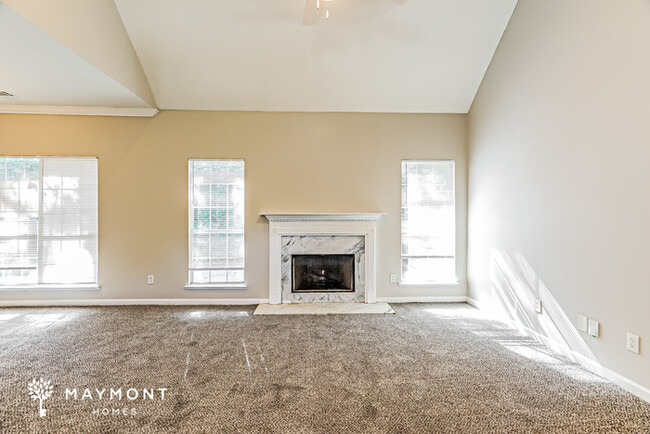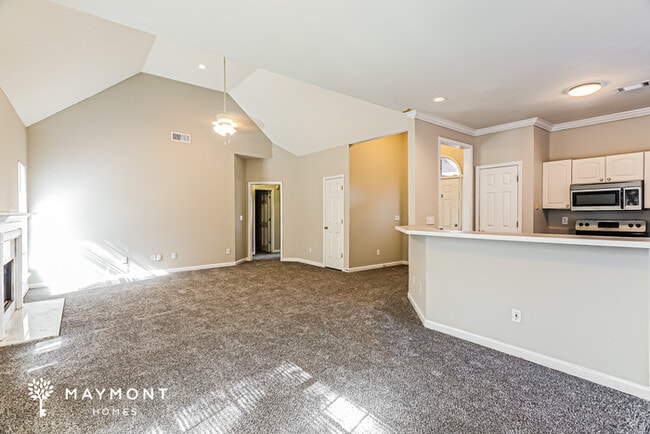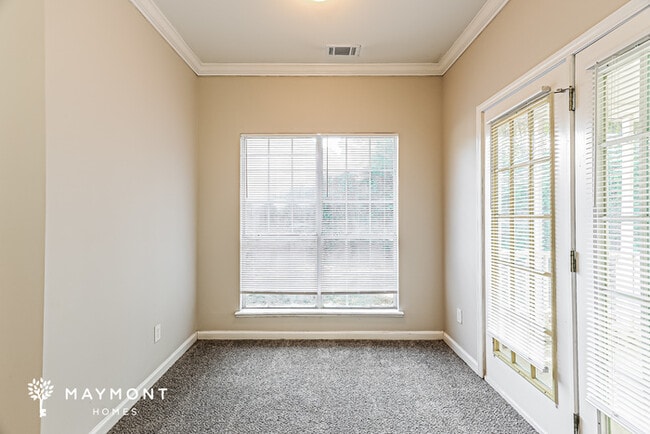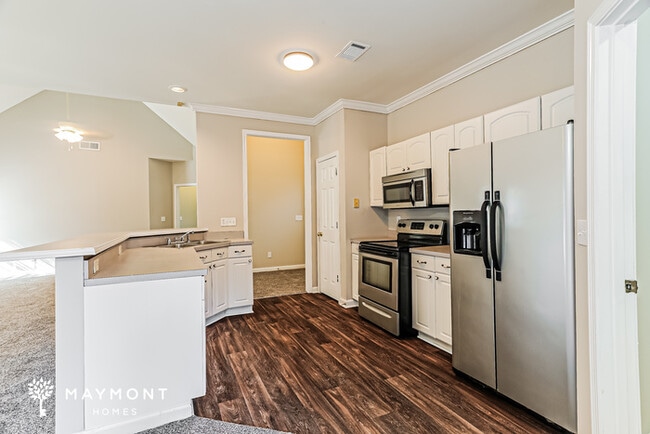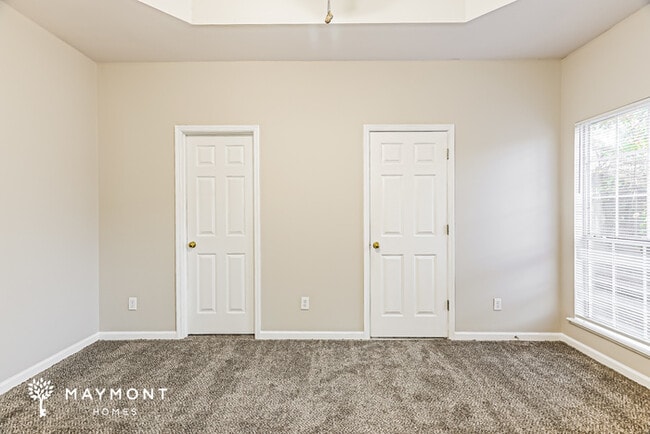4010 Falliston Dr Helena, AL 35080
About This Home
MOVE-IN READY
This home is move-in ready. Schedule your tour now or start your application today.
Monthly Recurring Fees:
$10.95 - Utility Management
Maymont Homes is committed to clear and upfront pricing. In addition to the advertised rent, residents may have monthly fees, including a $10.95 utility management fee, a $25.00 wastewater fee for homes on septic systems, and an amenity fee for homes with smart home technology, valet trash, or other community amenities. This does not include utilities or optional fees, including but not limited to pet fees and renter’s insurance.
Nestled in the heart of Helena, this inviting 3-bedroom, 2-bath brick home offers 1,612 square feet of well-designed living space. Its charming curb appeal is enhanced by a classic red brick façade and neatly landscaped greenery, creating an immediate sense of warmth and balance before you even step inside.
Step through the front door and discover spacious interiors featuring fresh paint and soft carpet flooring that welcomes you into the open living area. Expansive windows fill the space with natural light, and the easy flow between rooms makes the home feel bright and airy. The kitchen connects seamlessly to the main area, providing both convenience and comfort for everyday living.
The primary suite offers a peaceful retreat, complete with a large bathroom featuring a soaking tub, and a separate shower. Two additional bedrooms provide flexibility for a home office or guest space. With LVP flooring in select areas and a two-car garage, the home balances functionality and charm.
Out back, a screened patio opens to a private yard, an ideal spot to unwind or create an outdoor setup that fits your lifestyle. Located just minutes from Helena’s downtown district, local parks, and only a short drive to Birmingham, this home combines suburban comfort with easy city access.
Apply now and make this Helena gem yours!
*Maymont Homes provides residents with convenient solutions, including simplified utility billing and flexible rent payment options. Contact us for more details.
This information is deemed reliable, but not guaranteed. All measurements are approximate. Actual product and home specifications may vary in dimension or detail. Images are for representational purposes only. Some programs and services may not be available in all market areas.
Prices and availability are subject to change without notice. Advertised rent prices do not include the required application fee, the partially refundable reservation fee (due upon application approval), or the mandatory monthly utility management fee (in select market areas.) Residents must maintain renters insurance as specified in their lease. If third-party renters insurance is not provided, residents will be automatically enrolled in our Master Insurance Policy for a fee. Select homes may be located in communities that require a monthly fee for community-specific amenities or services.
For complete details, please contact a company leasing representative. Equal Housing Opportunity.
Estimated availability date is subject to change based on construction timelines and move-out confirmation.
This property allows self guided viewing without an appointment. Contact for details.

Map
- 216 Lees Cove
- 3025 Bowron Rd
- 3048 Bowron Rd
- 162 Saint Charles Dr
- 175 Saint Charles Dr
- 2806 North Dr
- 109 Loyola Cir
- 714 Rosebury Rd
- 9305 Brook Forest Cir
- 7811 Wellwood Cir
- 7420 Wyndham Pkwy
- 1342 Old Cahaba Cove
- 473 Fieldstone Dr
- 494 Fieldstone Dr
- 7433 Wyndham Pkwy
- 1310 Old Cahaba Cove
- 1008 Ashley Brook Ln
- 228 3rd St
- 1720 Fieldstone Cir
- 126 1st Ave W
- 501 Baronne St
- 9458 Brook Forest Cir
- 2011 Ashley Brook Way
- 1248 Macqueen Dr
- 4405 Englewood Rd
- 2319 Kala St
- 4602 Hollow Ln
- 356 Rocky Ridge Cir
- 140 Rocky Ridge Dr
- 1312 Whirlaway Cir
- 152 Laurel Woods Dr
- 106 Frances Ln
- 1704 Native Dancer Dr
- 4258 Old Cahaba Pkwy
- 1478 Secretariat Dr
- 388 Walker Way
- 376 Walker Way
- 342 Creekside Ln
- 277 Kinross Cir
- 116 Setting Sun Ln
