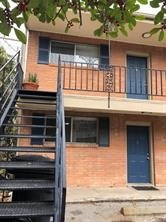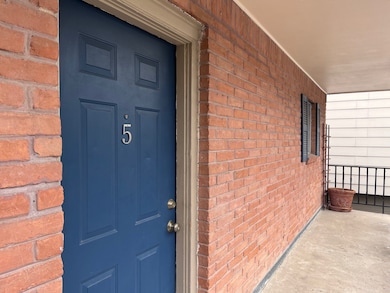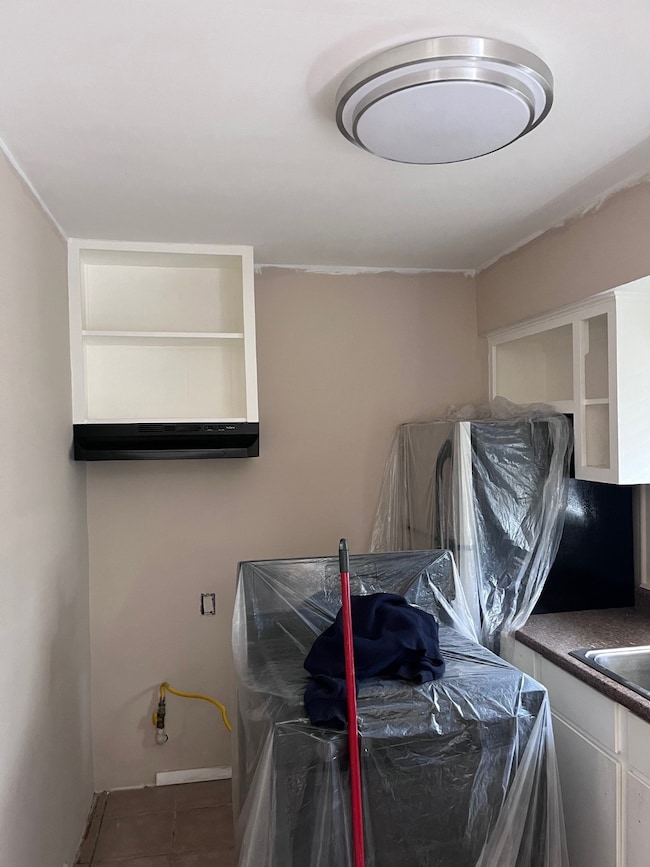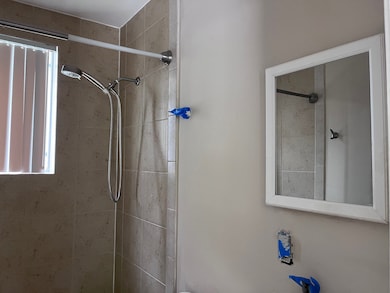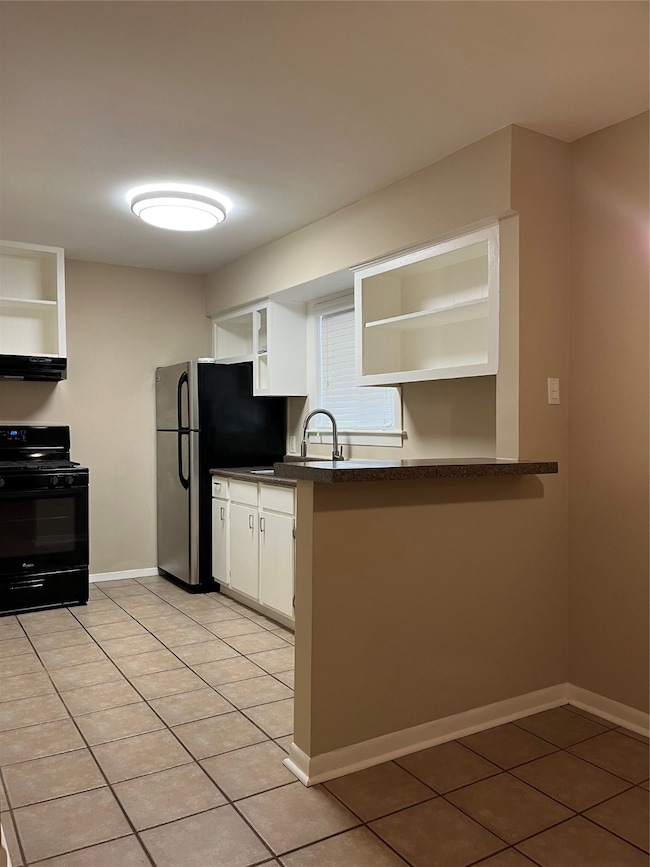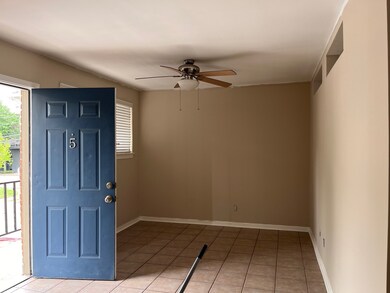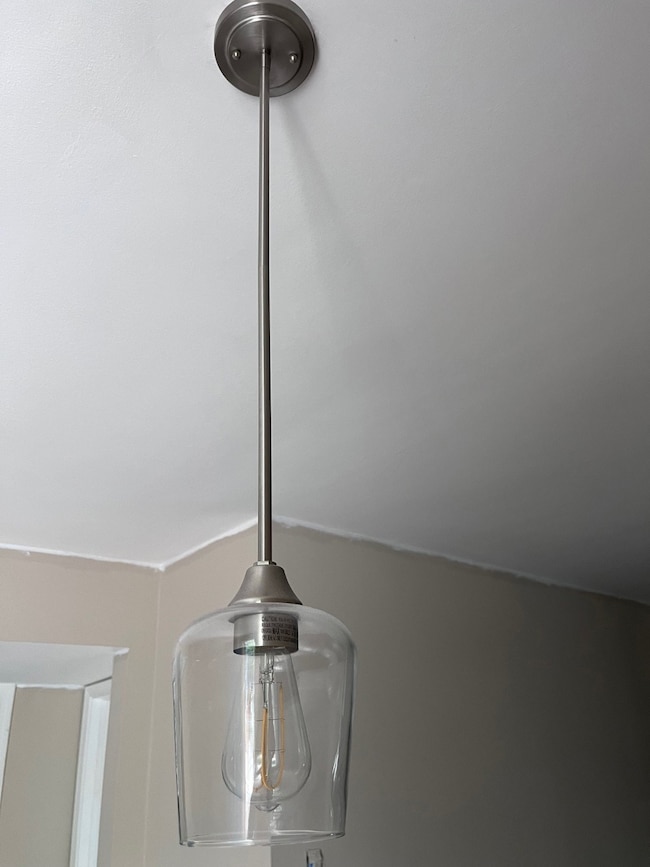4010 Feagan St Unit 5 Houston, TX 77007
Memorial Heights NeighborhoodHighlights
- 4,600 Sq Ft lot
- Corner Lot
- Fenced Yard
- Traditional Architecture
- Terrace
- 4-minute walk to Cleveland Park
About This Home
Excellent opportunity to live in a central location for a reasonable price!!! This two bedrooms beautifully unit is currently under getting-ready conditions and includes an off street assigned parking spot. Comfortable size bedrooms with closet space, oversized two window AC/Heat units and 3 light-ceiling fans. Light-filled LV
featuring tile floors and fresh paint. Bathroom features tub-shower combo, pedestal sink, and elongated toilet. Kitchen boats SS single basin sink with gooseneck faucet, gas range and electric oven, and SS refrigerator. Community laundry room on-site. Walk to Buffalo Bayou Trails, restaurants, or coffee places. Grocery shopping and more could be easily done at HEB, Walmart or Whole Food. Minutes away from downtown, The Galleria, Staples Theater and Museums District. Easy access to all major highways. Approx. 650 sqft.
Property Details
Home Type
- Multi-Family
Year Built
- Built in 1960
Lot Details
- 4,600 Sq Ft Lot
- South Facing Home
- Home Has East or West Exposure
- Fenced Yard
- Partially Fenced Property
- Corner Lot
Parking
- Assigned Parking
Home Design
- Traditional Architecture
Interior Spaces
- 650 Sq Ft Home
- 1-Story Property
- Ceiling Fan
- Window Treatments
- Family Room Off Kitchen
- Living Room
- Tile Flooring
- Fire and Smoke Detector
- Property Views
Kitchen
- Breakfast Bar
- Electric Oven
- Gas Range
- Laminate Countertops
Bedrooms and Bathrooms
- 2 Bedrooms
- 1 Full Bathroom
- Bathtub with Shower
Outdoor Features
- Balcony
- Terrace
Schools
- Memorial Elementary School
- Hogg Middle School
- Heights High School
Utilities
- Window Unit Cooling System
- Window Unit Heating System
- Municipal Trash
- Cable TV Available
Listing and Financial Details
- Property Available on 7/6/25
- Long Term Lease
Community Details
Overview
- 8 Units
- Leverkuhn Subdivision
Pet Policy
- Call for details about the types of pets allowed
Map
Property History
| Date | Event | Price | List to Sale | Price per Sq Ft |
|---|---|---|---|---|
| 06/29/2025 06/29/25 | For Rent | $1,250 | +5.0% | -- |
| 05/24/2024 05/24/24 | Rented | $1,190 | 0.0% | -- |
| 05/15/2024 05/15/24 | Under Contract | -- | -- | -- |
| 03/25/2024 03/25/24 | For Rent | $1,190 | +19.0% | -- |
| 12/30/2021 12/30/21 | Off Market | $1,000 | -- | -- |
| 09/01/2018 09/01/18 | Rented | $1,000 | 0.0% | -- |
| 08/02/2018 08/02/18 | Under Contract | -- | -- | -- |
| 07/11/2018 07/11/18 | For Rent | $1,000 | -- | -- |
Source: Houston Association of REALTORS®
MLS Number: 41172722
APN: 022-221-000-0004
- 505 Jackson Hill St Unit 206
- 505 Jackson Hill St Unit 404
- 505 Jackson Hill St Unit 108
- 4112 Feagan St
- 512 Jackson Hill St
- 609 Jackson Hill St
- 4129 Dickson St
- 4011 Feagan St
- 4235 Feagan St
- 4231 Gibson St
- 4302 Dickson St
- 4004 Feagan St Unit A
- 4224 Gibson St
- 4145 Dickson St
- 4226 Gibson St
- 4307 Dickson St
- 4302 Gibson St Unit B
- 3945 Gibson St
- 4032 Blossom St
- 4030 Blossom St
- 4004 Feagan St Unit A
- 505 Jackson Hill St Unit 408
- 505 Jackson Hill St Unit 103
- 3945 Gibson St
- 4203 Feagan St
- 4219 Gibson St Unit B
- 320 Jackson Hill St
- 606 Leverkuhn St
- 320 Jackson Hill St Unit 65
- 320 Jackson Hill St Unit 403
- 320 Jackson Hill St Unit 443
- 320 Jackson Hill St Unit 423
- 320 Jackson Hill St Unit 444
- 320 Jackson Hill St Unit 318
- 320 Jackson Hill St Unit 224
- 320 Jackson Hill St Unit 142
- 320 Jackson Hill St Unit 412
- 320 Jackson Hill St Unit 369
- 320 Jackson Hill St Unit 375
- 320 Jackson Hill St Unit 474
