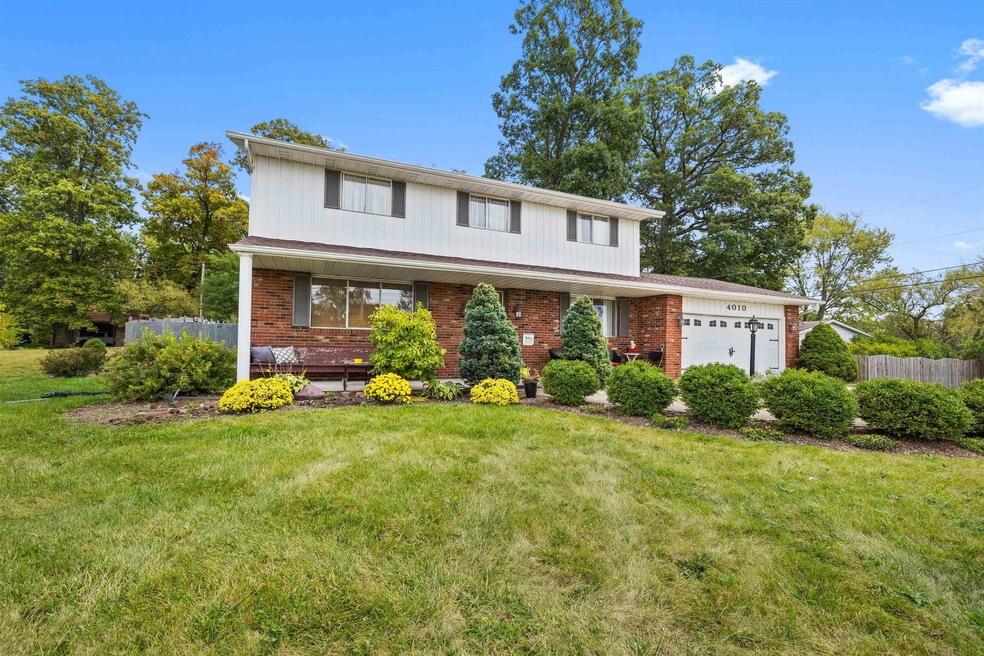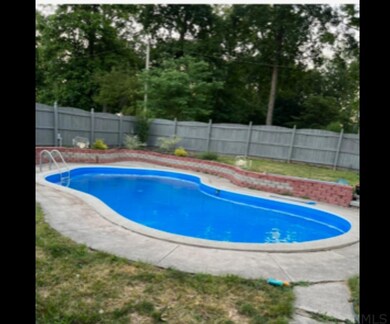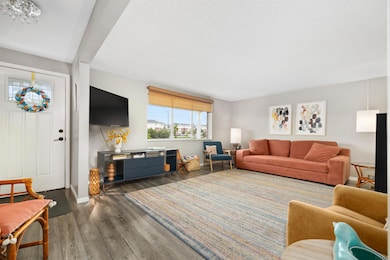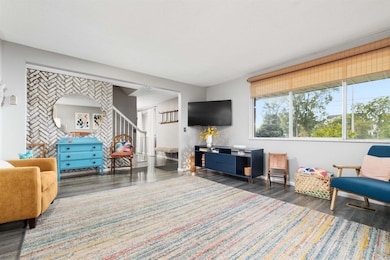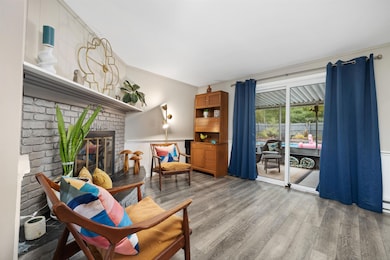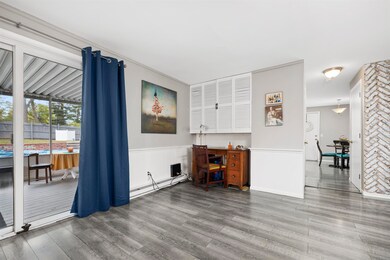
4010 Hobson Rd Fort Wayne, IN 46815
Glenwood Park NeighborhoodEstimated Value: $247,000 - $279,000
Highlights
- In Ground Pool
- 1 Fireplace
- Beamed Ceilings
- Traditional Architecture
- Screened Porch
- Formal Dining Room
About This Home
As of November 2023Come Check out this very Spacious 4 Bedroom, 2 1/2 Bath Home on a Finished Basement. This Home is Move in Ready. Starting with laminate flooring through out the main Floor, There is a Living Room, Family Room with Fireplace, A formal Dining Room and the Kitchen Offers Stainless Steel Appliances that Stay, You'll also find a 1/2 bath on the Main Floor. Upstairs is the Master Bedroom with Master Bath with tiled walk in Shower, there are an additional 3 bedrooms and Full Bath. The Basement offer a Retro Bar Room and a super sized 2nd Family Room. Laundry is also located in the Basement. Back on the Main Floor is a screened in Room that leads out to the Fully privacy Fenced Back yard featuring and awesome INGROUND POOL! there is also an attached 2 car Garage that tops this Package. Don't let this one get away!!
Last Agent to Sell the Property
CENTURY 21 Bradley Realty, Inc Brokerage Phone: 260-413-2018 Listed on: 10/04/2023

Last Buyer's Agent
James D. Spuller
Coldwell Banker Real Estate Group

Home Details
Home Type
- Single Family
Est. Annual Taxes
- $2,515
Year Built
- Built in 1964
Lot Details
- 0.39 Acre Lot
- Lot Dimensions are 95' x 177'
- Privacy Fence
- Wood Fence
- Sloped Lot
- Property is zoned R1
Parking
- 2 Car Attached Garage
- Garage Door Opener
- Driveway
- Off-Street Parking
Home Design
- Traditional Architecture
- Brick Exterior Construction
- Poured Concrete
- Asphalt Roof
Interior Spaces
- 2-Story Property
- Bar
- Beamed Ceilings
- 1 Fireplace
- Formal Dining Room
- Screened Porch
- Pull Down Stairs to Attic
- Washer and Electric Dryer Hookup
Kitchen
- Eat-In Kitchen
- Electric Oven or Range
- Laminate Countertops
- Disposal
Flooring
- Carpet
- Laminate
Bedrooms and Bathrooms
- 4 Bedrooms
- Bathtub with Shower
- Separate Shower
Partially Finished Basement
- Basement Fills Entire Space Under The House
- Sump Pump
Outdoor Features
- In Ground Pool
- Patio
Location
- Suburban Location
Schools
- Glenwood Park Elementary School
- Lane Middle School
- Snider High School
Utilities
- Multiple cooling system units
- Central Air
- Window Unit Cooling System
- Multiple Heating Units
- Radiant Ceiling
- Baseboard Heating
Listing and Financial Details
- Assessor Parcel Number 02-08-29-152-002.000-072
Community Details
Overview
- Sanibel Acres Subdivision
Recreation
- Community Pool
Ownership History
Purchase Details
Home Financials for this Owner
Home Financials are based on the most recent Mortgage that was taken out on this home.Purchase Details
Home Financials for this Owner
Home Financials are based on the most recent Mortgage that was taken out on this home.Purchase Details
Purchase Details
Home Financials for this Owner
Home Financials are based on the most recent Mortgage that was taken out on this home.Similar Homes in the area
Home Values in the Area
Average Home Value in this Area
Purchase History
| Date | Buyer | Sale Price | Title Company |
|---|---|---|---|
| Chandra Rajit | $231,000 | Trademark Title Services | |
| Heal Deste Rae | -- | Centurion Land Title Inc | |
| Stone Diane D | -- | None Available | |
| Stone Diane D | -- | Centurion Land Title Inc |
Mortgage History
| Date | Status | Borrower | Loan Amount |
|---|---|---|---|
| Open | Chandra Rajit | $224,070 | |
| Previous Owner | Heal Deste Rae | $175,010 | |
| Previous Owner | Heal Deste Rae | $142,040 | |
| Previous Owner | Heal Deste Rae | $142,040 | |
| Previous Owner | Heal Deste Rae | $135,920 | |
| Previous Owner | Kiser Richard R | $10,000 |
Property History
| Date | Event | Price | Change | Sq Ft Price |
|---|---|---|---|---|
| 11/03/2023 11/03/23 | Sold | $231,000 | -3.7% | $90 / Sq Ft |
| 10/09/2023 10/09/23 | Pending | -- | -- | -- |
| 10/08/2023 10/08/23 | For Sale | $239,900 | +41.2% | $93 / Sq Ft |
| 07/31/2019 07/31/19 | Sold | $169,900 | 0.0% | $61 / Sq Ft |
| 07/26/2019 07/26/19 | Pending | -- | -- | -- |
| 06/08/2019 06/08/19 | Price Changed | $169,900 | +6.3% | $61 / Sq Ft |
| 05/31/2019 05/31/19 | For Sale | $159,900 | +26.7% | $57 / Sq Ft |
| 05/21/2015 05/21/15 | Sold | $126,250 | -6.5% | $45 / Sq Ft |
| 05/13/2015 05/13/15 | Pending | -- | -- | -- |
| 03/27/2015 03/27/15 | For Sale | $135,000 | -- | $48 / Sq Ft |
Tax History Compared to Growth
Tax History
| Year | Tax Paid | Tax Assessment Tax Assessment Total Assessment is a certain percentage of the fair market value that is determined by local assessors to be the total taxable value of land and additions on the property. | Land | Improvement |
|---|---|---|---|---|
| 2024 | $2,837 | $250,100 | $29,500 | $220,600 |
| 2022 | $2,515 | $224,200 | $29,500 | $194,700 |
| 2021 | $2,148 | $193,200 | $16,600 | $176,600 |
| 2020 | $1,833 | $169,400 | $16,600 | $152,800 |
| 2019 | $780 | $91,200 | $17,700 | $73,500 |
| 2018 | $1,961 | $89,100 | $17,700 | $71,400 |
| 2017 | $1,939 | $87,300 | $11,300 | $76,000 |
| 2016 | $1,895 | $86,600 | $11,800 | $74,800 |
| 2014 | $1,123 | $126,100 | $16,600 | $109,500 |
| 2013 | $1,106 | $127,400 | $16,600 | $110,800 |
Agents Affiliated with this Home
-
Lynda Carper

Seller's Agent in 2023
Lynda Carper
CENTURY 21 Bradley Realty, Inc
(260) 413-2018
1 in this area
104 Total Sales
-

Buyer's Agent in 2023
James D. Spuller
Coldwell Banker Real Estate Group
(260) 444-6686
-
Scott Pressler

Seller's Agent in 2019
Scott Pressler
Keller Williams Realty Group
(260) 341-6666
2 in this area
210 Total Sales
-
Kay Morken
K
Seller's Agent in 2015
Kay Morken
CENTURY 21 Bradley Realty, Inc
(260) 399-1177
21 Total Sales
-
Angie Ashby

Buyer's Agent in 2015
Angie Ashby
CENTURY 21 Bradley Realty, Inc
(260) 403-6381
48 Total Sales
Map
Source: Indiana Regional MLS
MLS Number: 202336548
APN: 02-08-29-152-002.000-072
- 3835 Dewberry Dr
- 3541 Ivy League Dr
- 3333 Eastwood Dr
- 3718 Kirkwood Dr
- 3023 Hobson Rd
- 2410 Springfield Ave
- 2305 Springfield Ave
- 2915 Hobson Rd
- 3227 Kenwood Ave
- 2413 Vance Ave
- 2811 Bosworth Dr
- 4612 Trier Rd
- 2911 Rolston St
- 2329 Glenwood Ave
- 2923 Inwood Dr
- 2834 Inwood Dr
- 2410 Curdes Ave
- 0 Dodge Ave
- 2516 Beacon St
- 3027 Kingsley Dr
- 4010 Hobson Rd
- 3312 Sanibel Dr
- 3311 Saint Croix Dr
- 3332 Sanibel Dr
- 3329 Saint Croix Dr
- 3311 Sanibel Dr
- 4009 Cherrystone Ln
- 3310 Saint Croix Dr
- 3322 Saint Croix Dr
- 3322 St Croix Dr
- 3327 Sanibel Dr
- 3344 Sanibel Dr
- 4104 Hobson Rd
- 3334 Saint Croix Dr
- 3335 Sanibel Dr
- 3830 Hobson Rd
- 3409 Saint Croix Dr
- 3831 Cherrystone Ct
- 3404 Saint Croix Dr
- 4016 Cherrystone Ln
