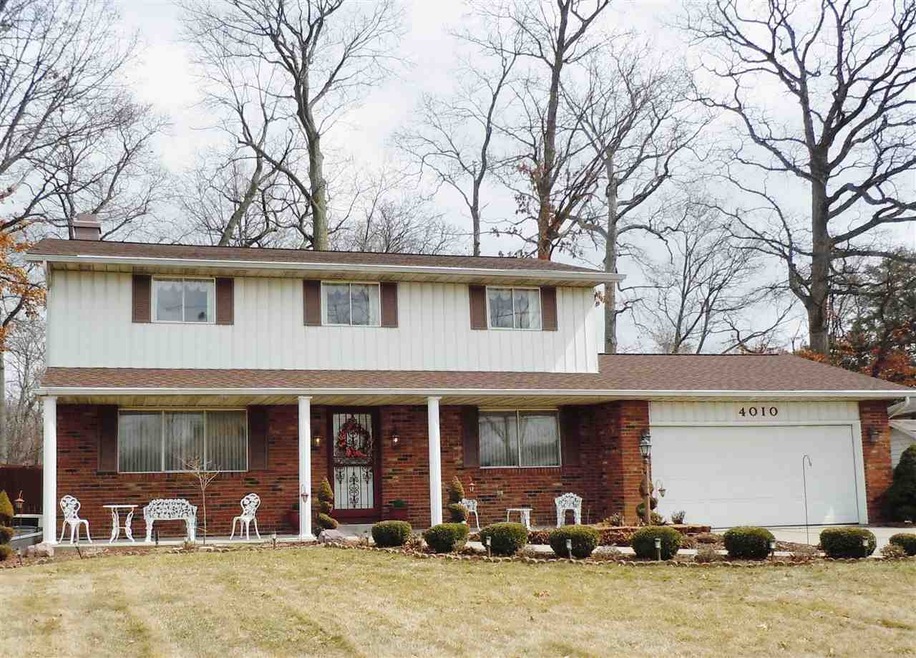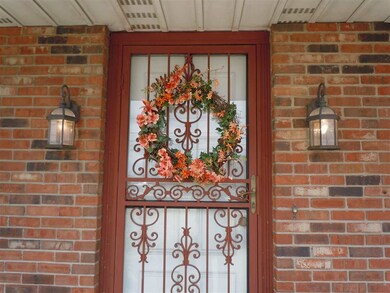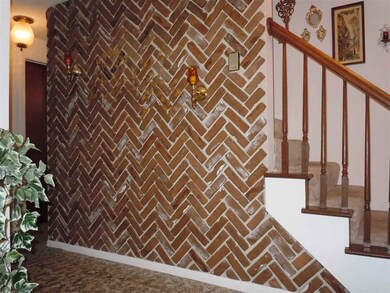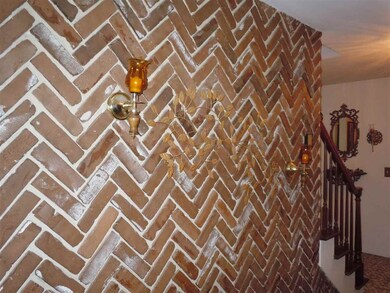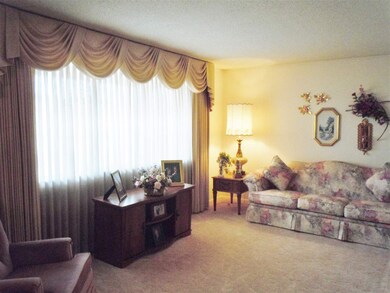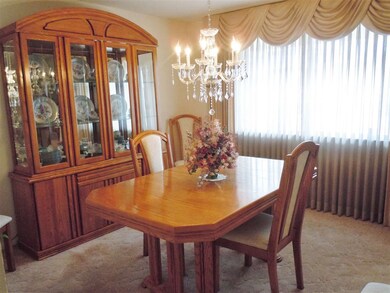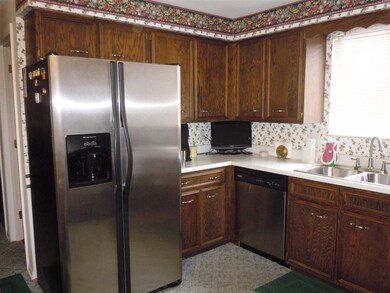
4010 Hobson Rd Fort Wayne, IN 46815
Glenwood Park NeighborhoodHighlights
- In Ground Pool
- Radiant Floor
- Covered Patio or Porch
- Partially Wooded Lot
- Traditional Architecture
- 2 Car Attached Garage
About This Home
As of November 2023Offer accepted but we are taking backup offers. Beautiful four bedroom home with a built-in pool. You will really enjoy the summers relaxing by the pool. This large private, wooded lot is landscaped impeccably. The pool area is surrounded by a privacy fence but the yard extends well beyond and includes a shed. When you enter this home you will notice the detailed mosaic tile in the entrance as well as a decorative brick wall that speaks volumes of the quality and craftsmanship in this home. The eat-in kitchen has updated appliances and a new sink and faucet. The floor plan includes a formal dining room, large living room and separate family room with fireplace. You are sure to enjoy the wonderful screened in porch off the family room which overlooks the pool. Upstairs you have four nice size bedrooms and two full baths. In addition to all this room there is a full basement that includes a workroom, family area and bar. This home has been loved and well cared for by the seller's. The roof was replaced in 2012 and is a complete tear off. Other upgrades include a newer water heater and sliding door to the porch. The pool has a new solar cover for summer use in addition to the winter cover. Home comes equipped with a security system. Great location with IPFW within walking distance. All this for a great price. Call for a showing today.
Home Details
Home Type
- Single Family
Est. Annual Taxes
- $1,106
Year Built
- Built in 1968
Lot Details
- 0.39 Acre Lot
- Lot Dimensions are 95 x 177
- Privacy Fence
- Partially Wooded Lot
Parking
- 2 Car Attached Garage
Home Design
- Traditional Architecture
- Brick Exterior Construction
Interior Spaces
- 2-Story Property
- Radiant Floor
- Basement Fills Entire Space Under The House
- Home Security System
- Electric Dryer Hookup
Kitchen
- Electric Oven or Range
- Disposal
Bedrooms and Bathrooms
- 4 Bedrooms
Outdoor Features
- In Ground Pool
- Covered Patio or Porch
Utilities
- Central Air
- Window Unit Cooling System
- Multiple Heating Units
- Radiant Ceiling
- Space Heater
Community Details
- Community Pool
Listing and Financial Details
- Assessor Parcel Number 02-08-29-152-002.000-072
Ownership History
Purchase Details
Home Financials for this Owner
Home Financials are based on the most recent Mortgage that was taken out on this home.Purchase Details
Purchase Details
Home Financials for this Owner
Home Financials are based on the most recent Mortgage that was taken out on this home.Similar Homes in Fort Wayne, IN
Home Values in the Area
Average Home Value in this Area
Purchase History
| Date | Type | Sale Price | Title Company |
|---|---|---|---|
| Warranty Deed | -- | Centurion Land Title Inc | |
| Interfamily Deed Transfer | -- | None Available | |
| Warranty Deed | -- | Centurion Land Title Inc |
Mortgage History
| Date | Status | Loan Amount | Loan Type |
|---|---|---|---|
| Open | $175,010 | FHA | |
| Closed | $142,040 | New Conventional | |
| Closed | $142,040 | New Conventional | |
| Closed | $135,920 | Commercial | |
| Previous Owner | $10,000 | Credit Line Revolving |
Property History
| Date | Event | Price | Change | Sq Ft Price |
|---|---|---|---|---|
| 11/03/2023 11/03/23 | Sold | $231,000 | -3.7% | $90 / Sq Ft |
| 10/09/2023 10/09/23 | Pending | -- | -- | -- |
| 10/08/2023 10/08/23 | For Sale | $239,900 | +41.2% | $93 / Sq Ft |
| 07/31/2019 07/31/19 | Sold | $169,900 | 0.0% | $61 / Sq Ft |
| 07/26/2019 07/26/19 | Pending | -- | -- | -- |
| 06/08/2019 06/08/19 | Price Changed | $169,900 | +6.3% | $61 / Sq Ft |
| 05/31/2019 05/31/19 | For Sale | $159,900 | +26.7% | $57 / Sq Ft |
| 05/21/2015 05/21/15 | Sold | $126,250 | -6.5% | $45 / Sq Ft |
| 05/13/2015 05/13/15 | Pending | -- | -- | -- |
| 03/27/2015 03/27/15 | For Sale | $135,000 | -- | $48 / Sq Ft |
Tax History Compared to Growth
Tax History
| Year | Tax Paid | Tax Assessment Tax Assessment Total Assessment is a certain percentage of the fair market value that is determined by local assessors to be the total taxable value of land and additions on the property. | Land | Improvement |
|---|---|---|---|---|
| 2024 | $2,837 | $250,100 | $29,500 | $220,600 |
| 2022 | $2,515 | $224,200 | $29,500 | $194,700 |
| 2021 | $2,148 | $193,200 | $16,600 | $176,600 |
| 2020 | $1,833 | $169,400 | $16,600 | $152,800 |
| 2019 | $780 | $91,200 | $17,700 | $73,500 |
| 2018 | $1,961 | $89,100 | $17,700 | $71,400 |
| 2017 | $1,939 | $87,300 | $11,300 | $76,000 |
| 2016 | $1,895 | $86,600 | $11,800 | $74,800 |
| 2014 | $1,123 | $126,100 | $16,600 | $109,500 |
| 2013 | $1,106 | $127,400 | $16,600 | $110,800 |
Agents Affiliated with this Home
-
Lynda Carper

Seller's Agent in 2023
Lynda Carper
CENTURY 21 Bradley Realty, Inc
(260) 413-2018
1 in this area
95 Total Sales
-
J
Buyer's Agent in 2023
James D. Spuller
Coldwell Banker Real Estate Group
-
Scott Pressler

Seller's Agent in 2019
Scott Pressler
Keller Williams Realty Group
(260) 341-6666
2 in this area
201 Total Sales
-
Kay Morken
K
Seller's Agent in 2015
Kay Morken
CENTURY 21 Bradley Realty, Inc
(260) 399-1177
16 Total Sales
-
Angie Ashby

Buyer's Agent in 2015
Angie Ashby
CENTURY 21 Bradley Realty, Inc
(260) 403-6381
46 Total Sales
Map
Source: Indiana Regional MLS
MLS Number: 201511859
APN: 02-08-29-152-002.000-072
- 3710 Kirkfield Dr
- 2817 Whitegate Dr
- 3429 Rolston St
- 4019 Dalewood Dr
- 4013 Buesching Dr
- 3234 Varsity Ln
- 3333 Eastwood Dr
- 3341 Eastwood Dr
- 3024 Nordholme Ave
- 2927 Barnhart Ave
- 3016 Glenwood Ave
- 2421 Vance Ave
- 2812 Hobson Rd
- 4131 Victoria Dr
- 2334 Vance Ave
- 2315 Glenwood Ave
- 2719 Belfast Dr
- 4408 Tamarack Dr
- 4617 Innsbruck Dr
- 2717 Clara Ave
