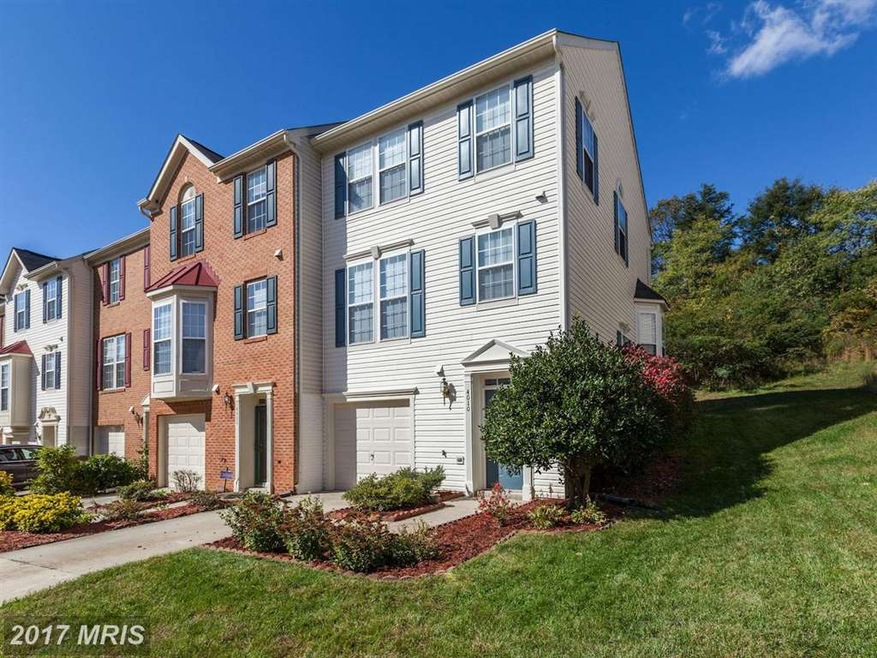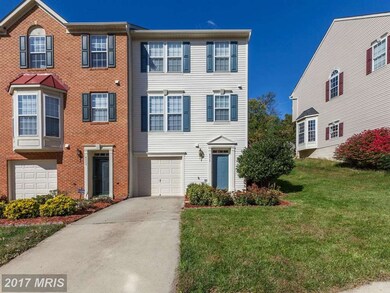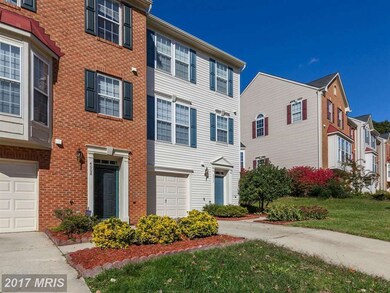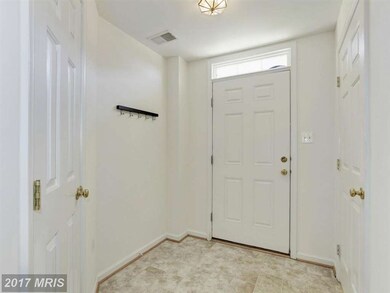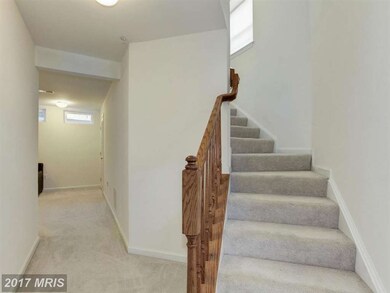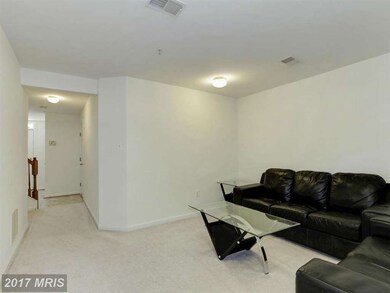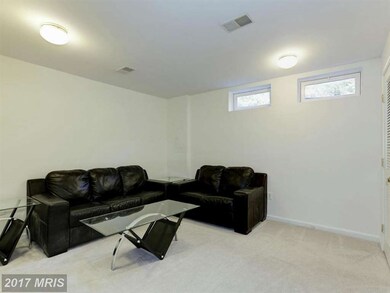
4010 Meadow Trail Ln Hyattsville, MD 20784
Radiant Valley NeighborhoodHighlights
- Open Floorplan
- Backs to Trees or Woods
- 1 Car Attached Garage
- Colonial Architecture
- Family Room Off Kitchen
- Eat-In Kitchen
About This Home
As of December 2016Move-in ready! Bright and sunny three-level, 2,020 square-foot end townhouse backing to trees in Landover Mews. 3 bedroom/2 full bathrooms/2 half bathrooms. Open kitchen-dining-living on main level. Top-floor master suite with separate soaking tub. One-car garage with driveway. 5 minutes to Metro, MARC Train & BW Pkwy. Convenient to BWI and DCA airports. EZ commute downtown.
Townhouse Details
Home Type
- Townhome
Est. Annual Taxes
- $3,132
Year Built
- Built in 2003
Lot Details
- 2,375 Sq Ft Lot
- 1 Common Wall
- Backs to Trees or Woods
- Property is in very good condition
HOA Fees
- $65 Monthly HOA Fees
Parking
- 1 Car Attached Garage
- Front Facing Garage
- Garage Door Opener
- Driveway
Home Design
- Colonial Architecture
- Asphalt Roof
- Vinyl Siding
Interior Spaces
- Property has 3 Levels
- Open Floorplan
- Double Pane Windows
- Family Room Off Kitchen
- Home Security System
Kitchen
- Eat-In Kitchen
- Gas Oven or Range
- Microwave
- Ice Maker
- Dishwasher
- Kitchen Island
- Disposal
Bedrooms and Bathrooms
- 3 Bedrooms
- En-Suite Bathroom
- 4 Bathrooms
Laundry
- Dryer
- Washer
Finished Basement
- Heated Basement
- Walk-Out Basement
- Front Basement Entry
- Sump Pump
- Basement Windows
Utilities
- Forced Air Heating and Cooling System
- Vented Exhaust Fan
- Natural Gas Water Heater
Listing and Financial Details
- Tax Lot 65
- Assessor Parcel Number 17023393121
Community Details
Overview
- Association fees include snow removal, management
- $28 Other Monthly Fees
- Landover Mews Community
- Landover Mews Plat Five> Subdivision
Recreation
- Community Playground
Security
- Security Service
- Carbon Monoxide Detectors
- Fire and Smoke Detector
- Fire Sprinkler System
Ownership History
Purchase Details
Home Financials for this Owner
Home Financials are based on the most recent Mortgage that was taken out on this home.Purchase Details
Home Financials for this Owner
Home Financials are based on the most recent Mortgage that was taken out on this home.Purchase Details
Purchase Details
Home Financials for this Owner
Home Financials are based on the most recent Mortgage that was taken out on this home.Purchase Details
Home Financials for this Owner
Home Financials are based on the most recent Mortgage that was taken out on this home.Purchase Details
Purchase Details
Similar Homes in Hyattsville, MD
Home Values in the Area
Average Home Value in this Area
Purchase History
| Date | Type | Sale Price | Title Company |
|---|---|---|---|
| Deed | $274,900 | Old Republic Natl Title Co | |
| Deed | $225,000 | -- | |
| Deed | $242,000 | -- | |
| Deed | $370,000 | -- | |
| Deed | $370,000 | -- | |
| Deed | $227,300 | -- | |
| Deed | $213,161 | -- |
Mortgage History
| Date | Status | Loan Amount | Loan Type |
|---|---|---|---|
| Previous Owner | $283,971 | VA | |
| Previous Owner | $173,250 | Stand Alone Second | |
| Previous Owner | $180,000 | New Conventional | |
| Previous Owner | $72,000 | Stand Alone Second | |
| Previous Owner | $300,400 | Stand Alone Refi Refinance Of Original Loan | |
| Previous Owner | $351,500 | Purchase Money Mortgage | |
| Previous Owner | $351,500 | Purchase Money Mortgage |
Property History
| Date | Event | Price | Change | Sq Ft Price |
|---|---|---|---|---|
| 02/11/2022 02/11/22 | Rented | $2,100 | -12.5% | -- |
| 02/04/2022 02/04/22 | Under Contract | -- | -- | -- |
| 02/01/2022 02/01/22 | For Rent | $2,400 | +20.0% | -- |
| 02/10/2020 02/10/20 | Rented | $2,000 | -4.8% | -- |
| 01/02/2020 01/02/20 | For Rent | $2,100 | 0.0% | -- |
| 07/03/2019 07/03/19 | Rented | $2,100 | 0.0% | -- |
| 06/13/2019 06/13/19 | For Rent | $2,100 | 0.0% | -- |
| 12/09/2016 12/09/16 | Sold | $274,900 | 0.0% | $136 / Sq Ft |
| 11/01/2016 11/01/16 | Pending | -- | -- | -- |
| 10/26/2016 10/26/16 | For Sale | $274,900 | -- | $136 / Sq Ft |
Tax History Compared to Growth
Tax History
| Year | Tax Paid | Tax Assessment Tax Assessment Total Assessment is a certain percentage of the fair market value that is determined by local assessors to be the total taxable value of land and additions on the property. | Land | Improvement |
|---|---|---|---|---|
| 2024 | $4,728 | $291,867 | $0 | $0 |
| 2023 | $4,342 | $266,000 | $70,000 | $196,000 |
| 2022 | $6,373 | $262,233 | $0 | $0 |
| 2021 | $6,317 | $258,467 | $0 | $0 |
| 2020 | $4,174 | $254,700 | $70,000 | $184,700 |
| 2019 | $3,851 | $232,967 | $0 | $0 |
| 2018 | $3,528 | $211,233 | $0 | $0 |
| 2017 | $3,205 | $189,500 | $0 | $0 |
| 2016 | -- | $184,567 | $0 | $0 |
| 2015 | $4,399 | $179,633 | $0 | $0 |
| 2014 | $4,399 | $174,700 | $0 | $0 |
Agents Affiliated with this Home
-
Chance Harris

Seller's Agent in 2022
Chance Harris
Chances are Realty
(301) 776-2444
40 Total Sales
-
T
Seller Co-Listing Agent in 2020
Tranee Wilkerson
Chances are Realty
-
Marvin Boone

Buyer's Agent in 2020
Marvin Boone
Samson Properties
(240) 888-1946
16 Total Sales
-
Michael Shapiro

Seller's Agent in 2016
Michael Shapiro
Compass
(301) 503-6171
98 Total Sales
-
Matthew Koerber

Buyer's Agent in 2016
Matthew Koerber
TTR Sotheby's International Realty
(202) 744-0139
122 Total Sales
Map
Source: Bright MLS
MLS Number: 1001085187
APN: 02-3393121
- 3922 Meadow Trail Ln
- 6606 Landing Way
- 3832 Devil Tree Ct
- 3830 Devil Tree Ct
- 3520 65th Ave
- 3505 Lupine Ct Unit 1F
- 4704 Rockford Dr
- 6712 Fairwood Rd
- 4702 68th Ave
- 6730 Darby Rd
- 6417 Otis St
- 3717 Ingalls Ave
- 3706 Ingalls Ave
- 4714 Glenoak Rd
- 6107 Parkwood Rd
- 6202 Otis St
- 6836 Standish Dr
- 6112 Perry St
- 6420 Kilmer St
- 3902 Thornwood Rd
