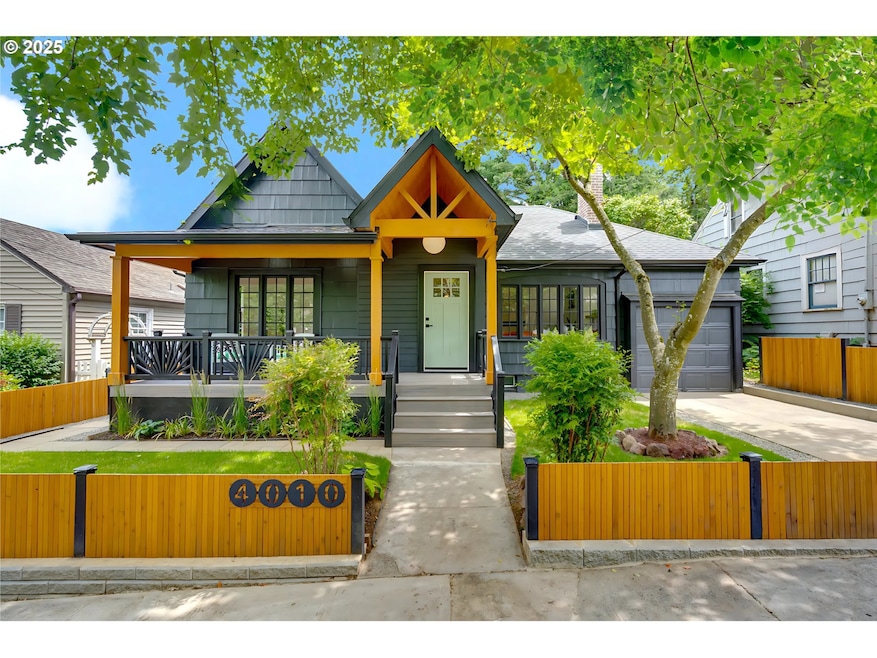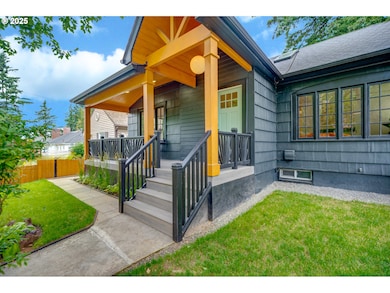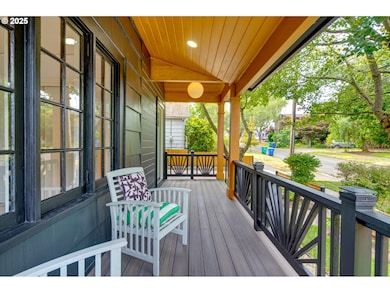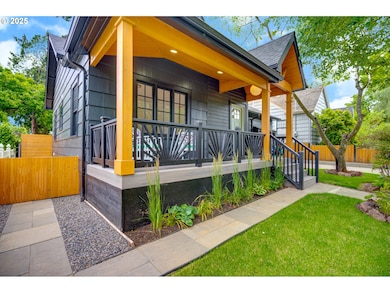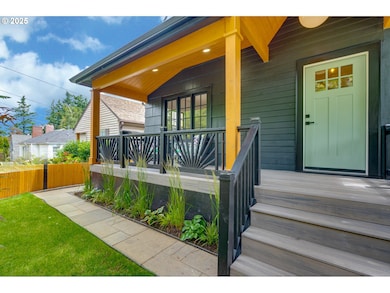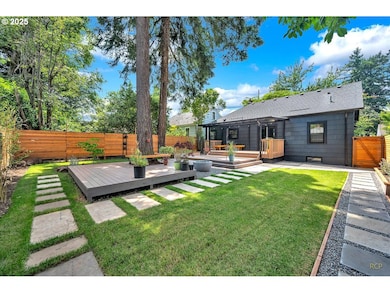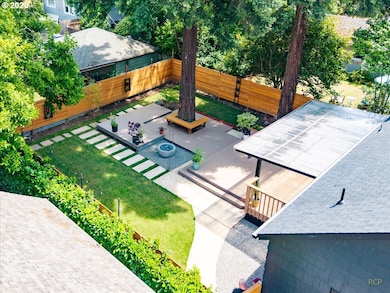4010 NE 78th Ave Portland, OR 97213
Roseway NeighborhoodEstimated payment $3,873/month
Highlights
- Waterfront
- Covered Deck
- Wood Flooring
- Craftsman Architecture
- Vaulted Ceiling
- Quartz Countertops
About This Home
BACK ON MARKET - NO FAULT OF SELLER. Renovated from top to bottom, this reimagined bungalow sits in PDX’s charming Roseway Neighborhood and is filled with thoughtful updates and character. Talk about curb appeal—the recently added front porch features cedar finishes, soaring ceilings, and low-maintenance PVC decking.Inside, the home offers 3 bedrooms, 2 full bathrooms, a 1-car garage, and a spacious full daylight basement with plenty of potential—perfect for an in-law suite, home theater, or creative flex space. Bonus: huge built-in storage cabinets and a utility sink downstairs. Original windows flood the space with natural light, complemented by stylish globe lighting. The main-level hardwood floors have been restored and refinished, and a Spanish style wood-burning fireplace is framed by custom built-ins—ideal for books, records, or art. The galley-style kitchen opens to the dining area a beamed ceiling, high-end quartz counters, a spacious island, and double sinks with a built-in induction cooktop. A built-in coffee or cocktail bar adds extra function + style with cedar & quartz finishes. Stainless steel appliances include a smart fridge, built-in oven/microwave combo & dishwasher. A large pantry and additional built-ins offer generous storage. French doors off the dining room lead to the fully fenced backyard oasis, which includes new PVC decking, a covered patio, fresh pavers, and raised garden beds ready for your summer veggies or favorite perennials. All bedrooms have sizable closets. The main-level bath features a tub/shower combo, terrazzo and subway tile, a custom shower bench, and built-in tiled & cedar shelving. Upstairs, the primary suite impresses with a new full bath, skylight, penny tile shower with seating, dual closets, and built-in storage. Don’t miss the custom geometric stair detail on the way up. Energy-efficient mini-splits on both levels + Nest thermostat. Home Warranty Included! Agent related to Seller. Buyer to verify sq ft [Home Energy Score = 4. HES Report at
Home Details
Home Type
- Single Family
Est. Annual Taxes
- $6,413
Year Built
- Built in 1929
Lot Details
- 5,227 Sq Ft Lot
- Lot Dimensions are 500 x 1000
- Waterfront
- Fenced
- Level Lot
- Landscaped with Trees
- Private Yard
- Garden
- Raised Garden Beds
- Property is zoned R2.5
Parking
- 1 Car Attached Garage
- Garage on Main Level
- Garage Door Opener
- Driveway
- On-Street Parking
- Controlled Entrance
Home Design
- Craftsman Architecture
- Bungalow
- Composition Roof
- Wood Siding
- Concrete Perimeter Foundation
- Cedar
- Wood Composite
Interior Spaces
- 2,240 Sq Ft Home
- 3-Story Property
- Vaulted Ceiling
- Skylights
- Wood Burning Fireplace
- Natural Light
- Vinyl Clad Windows
- Wood Frame Window
- Aluminum Window Frames
- Family Room
- Living Room
- Dining Room
- Laundry Room
Kitchen
- Built-In Oven
- Induction Cooktop
- Range Hood
- Microwave
- Dishwasher
- Stainless Steel Appliances
- ENERGY STAR Qualified Appliances
- Kitchen Island
- Quartz Countertops
- Tile Countertops
- Disposal
Flooring
- Wood
- Laminate
- Concrete
- Tile
Bedrooms and Bathrooms
- 3 Bedrooms
- Walk-in Shower
Finished Basement
- Basement Fills Entire Space Under The House
- Natural lighting in basement
Home Security
- Security Lights
- Storm Windows
Accessible Home Design
- Accessibility Features
- Accessible Entrance
- Minimal Steps
- Accessible Pathway
Eco-Friendly Details
- Green Certified Home
Outdoor Features
- Sun Deck
- Covered Deck
- Covered Patio or Porch
Schools
- Scott Elementary School
- Rose City Park Middle School
- Leodis Mcdaniel High School
Utilities
- Mini Split Air Conditioners
- Forced Air Heating System
- Heating System Uses Gas
- Mini Split Heat Pump
- Gas Water Heater
Community Details
- No Home Owners Association
- Roseway / Rose City Park Subdivision
Listing and Financial Details
- Home warranty included in the sale of the property
- Assessor Parcel Number R220416
Map
Home Values in the Area
Average Home Value in this Area
Tax History
| Year | Tax Paid | Tax Assessment Tax Assessment Total Assessment is a certain percentage of the fair market value that is determined by local assessors to be the total taxable value of land and additions on the property. | Land | Improvement |
|---|---|---|---|---|
| 2024 | $6,413 | $239,700 | -- | -- |
| 2023 | $6,413 | $232,720 | $0 | $0 |
| 2022 | $6,033 | $225,950 | $0 | $0 |
| 2021 | $5,931 | $219,370 | $0 | $0 |
| 2020 | $5,441 | $212,990 | $0 | $0 |
| 2019 | $5,241 | $206,790 | $0 | $0 |
| 2018 | $5,087 | $200,770 | $0 | $0 |
| 2017 | $4,876 | $194,930 | $0 | $0 |
| 2016 | $4,462 | $189,260 | $0 | $0 |
| 2015 | $4,345 | $183,750 | $0 | $0 |
| 2014 | $4,280 | $178,400 | $0 | $0 |
Property History
| Date | Event | Price | Change | Sq Ft Price |
|---|---|---|---|---|
| 09/26/2025 09/26/25 | Sold | $629,900 | 0.0% | $281 / Sq Ft |
| 09/06/2025 09/06/25 | Pending | -- | -- | -- |
| 09/03/2025 09/03/25 | For Sale | $629,900 | 0.0% | $281 / Sq Ft |
| 08/23/2025 08/23/25 | Off Market | $629,900 | -- | -- |
| 06/29/2025 06/29/25 | Pending | -- | -- | -- |
| 06/28/2025 06/28/25 | For Sale | $619,900 | -- | $277 / Sq Ft |
Purchase History
| Date | Type | Sale Price | Title Company |
|---|---|---|---|
| Warranty Deed | $276,500 | Wfg Title | |
| Interfamily Deed Transfer | -- | Amrock | |
| Interfamily Deed Transfer | -- | None Available | |
| Bargain Sale Deed | -- | None Available | |
| Warranty Deed | $183,000 | Chicago Title Insurance Comp | |
| Warranty Deed | $142,600 | Ticor Title Insurance |
Mortgage History
| Date | Status | Loan Amount | Loan Type |
|---|---|---|---|
| Closed | $100,000 | Construction | |
| Previous Owner | $234,000 | New Conventional | |
| Previous Owner | $119,132 | New Conventional | |
| Previous Owner | $133,000 | Purchase Money Mortgage | |
| Previous Owner | $128,340 | Purchase Money Mortgage |
Source: Regional Multiple Listing Service (RMLS)
MLS Number: 646598315
APN: R220416
- 7733 NE Mason St
- 3920 NE 76th Ave
- 3943 NE 76th Ave
- 3726 NE 77th Ave
- 4304 NE 79th Ave
- 4305 NE 77th Ave
- 8114 NE Failing St
- 4214 NE 81st Ave
- 3817 NE 82nd Ave
- 4416 NE 75th Ave
- 4232 NE 73rd Ave
- 4435 NE 83rd Ave
- 7423 NE Fremont St
- 7417 NE Fremont St
- 7411 NE Fremont St
- 3406 NE 79th Ave
- 4555 NE 81st Ave
- 3606 NE 72nd Ave
- 3446 NE 83rd Ave
- 8408 NE Milton St
