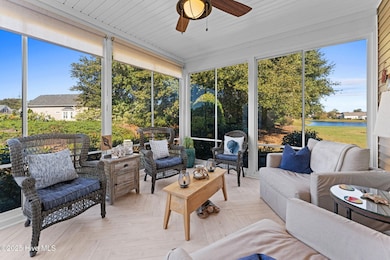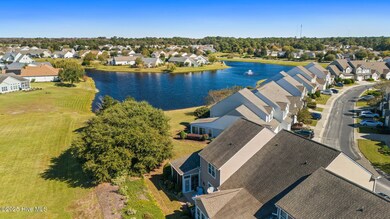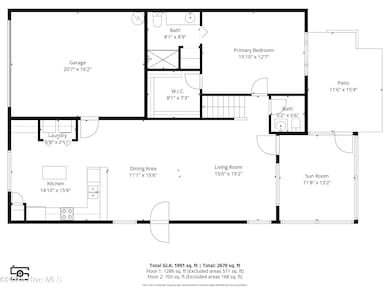4010 Norseman Loop Unit 6 Southport, NC 28461
Estimated payment $2,214/month
Highlights
- Wood Flooring
- Solid Surface Countertops
- Ceiling Fan
- Southport Elementary School Rated 9+
- Walk-in Shower
- Heating Available
About This Home
Motivate seller! Immaculate End-Unit Condo in Rivermist - Southport, NC Beautifully maintained and move-in ready, this immaculate end unit in the desirable Rivermist subdivision has it all! Original owner with pride of ownership evident throughout. The bright and inviting sunroom is fully finished with its own mini-split system and Eze-Breeze-style windows, offering year-round enjoyment and serene pond views. Step outside to the uncovered patio—perfect for grilling or relaxing. The spacious primary suite is conveniently located on the main level and features a huge walk-in closet and private bath. Upstairs, two additional bedrooms share a full bath, ideal for guests or office space. The gorgeous kitchen boasts stainless steel appliances, granite countertops, a coffee bar, pantry, and an open-concept layout to the living and dining areas. Plantation shutters and abundant natural light add to the charm. Rivermist condos offer a maintenance-free, amenity-rich community offering exterior maintenance, lawn care, community pool, clubhouse, fitness center, tennis/pickleball courts, billiards room, and an active social calendar. Conveniently located near restaurants, shopping, and historic downtown Southport—walkable via sidewalks for the ultimate coastal lifestyle!
Property Details
Home Type
- Condominium
Year Built
- Built in 2015
Parking
- 2
Home Design
- Composition Roof
- Vinyl Siding
Interior Spaces
- Walk-in Shower
- 2-Story Property
- Furnished or left unfurnished upon request
- Ceiling Fan
- Blinds
- Solid Surface Countertops
Flooring
- Wood
- Carpet
- Tile
- Luxury Vinyl Plank Tile
Schools
- Southport Elementary School
- South Brunswick High School
Utilities
- Heating Available
- Electric Water Heater
- Municipal Trash
Map
Home Values in the Area
Average Home Value in this Area
Property History
| Date | Event | Price | List to Sale | Price per Sq Ft |
|---|---|---|---|---|
| 11/22/2025 11/22/25 | Price Changed | $354,000 | -1.4% | $178 / Sq Ft |
| 11/01/2025 11/01/25 | For Sale | $359,000 | -- | $180 / Sq Ft |
Source: Hive MLS
MLS Number: 100538371
- 4020 Norseman Loop Unit 2
- 5170 Swashbuckler Way
- Lot 31 Southport-Supply Rd SE
- 00 Southport-Supply Rd SE
- 00 Southport-Supply Rd SE Unit 31
- 5203 Windward Way
- 5360 Glennfield Cir SE
- 5234 Windlass Rd
- 5081 Ballast Rd
- 5066 Capstan Ct
- Tr 2a Southport-Supply Rd SE
- 3819 Berkeley Ct
- 5291 Marco Dr SE
- 5002 Harbour Way
- 4936 Pine Island Dr SE
- 5305 Marco Dr SE
- 5307 Marco Dr SE
- 5311 Marco Dr SE
- 5323 Marco Dr SE
- 4779 Acres Ln SE
- 5045 Ballast Rd
- 3839 Berkeley Ct
- 4925 Abbington Oaks Way
- 4917 Abbington Oaks Way SE
- 4850 Tobago Dr SE
- 1330 N Howe St Unit 1
- 4279 Ashfield Place
- 911 N Caswell Ave
- 752 Indigo Village Ct
- 5118 Elton Dr SE
- 130 Park Ave
- 4460 Golf Cottage Dr Unit 1
- 422 E Leonard St Unit B
- 5007 Nester Dr
- 5189 Minnesota Dr SE
- 612 W Brown St Unit B
- 216 Frink Dr
- 311 N Atlantic Ave
- 4139 Preston Place SE
- 404 Norton St







