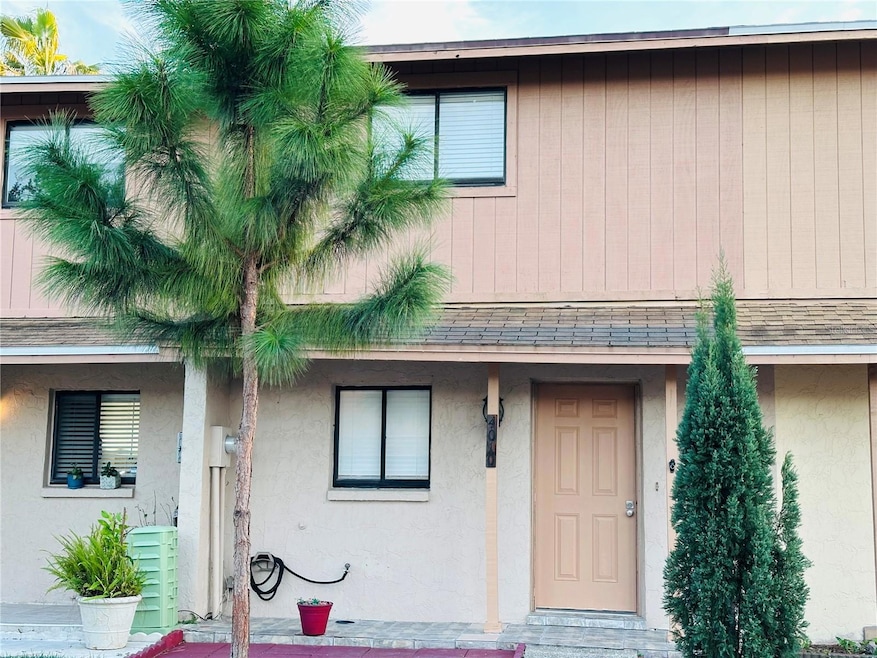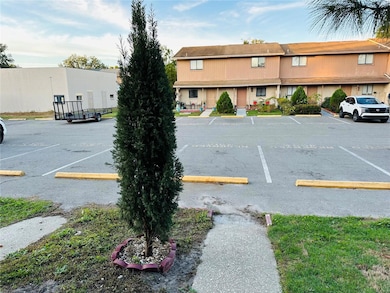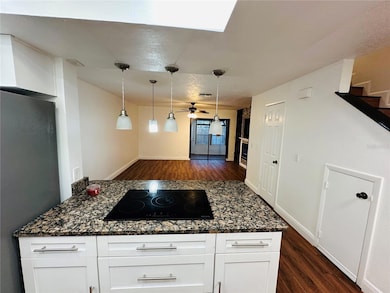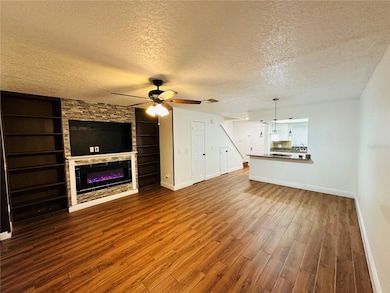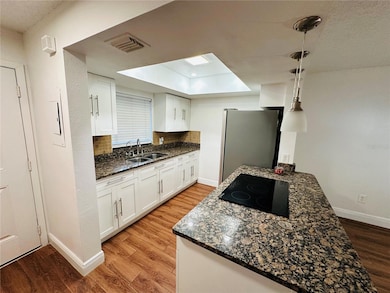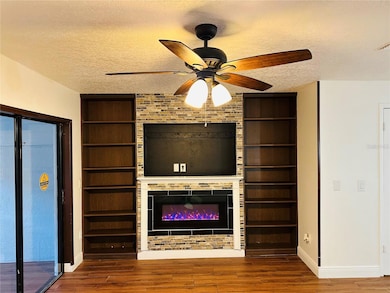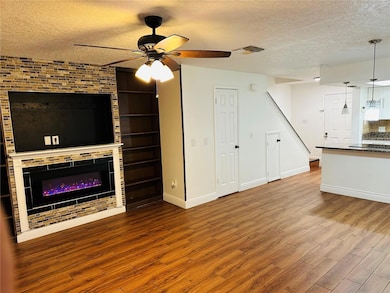4010 Pine Limb Ct Tampa, FL 33614
Pinecrest West Park NeighborhoodEstimated payment $1,617/month
Highlights
- Open Floorplan
- Attic
- Granite Countertops
- Family Room with Fireplace
- Bonus Room
- Eat-In Kitchen
About This Home
The Search is Over! Come and see this beautiful renovated 2 bedroom, 2 1/2 bathroom Townhouse in a great neighborhood and affordable price !!, THIS HOME QUALIFIES FOR 100% FINANCING! NO DOWN PAYMENT, first floor offers a spacious open concept, kitchen island, granite countertop, decorative electric fireplace, newer tile flooring, convenient half bath. and storage place, sliding door that leads to fully enclosed porch with newer windows and tile flooring, perfect for an office or game room, Brand new roof schedule to be installed the second week of November, HVAC from 2022, This residence is in impeccable, move-in ready condition. Your oasis extends outdoors with a fenced-in backyard, providing extra security ideal for weekend BBQ and relaxing. Second floor offers the primary bedroom with updated Bathrooms feature Newer Sinks and Faucets, decent size second bedroom with custom build closet and ceiling fan, community offers two assigned parking spots and a low HOA fee of $230 a month, which covers water, garbage removal, and landscape maintenance. Whether you're a first-time homebuyer, an investor looking for a rental property this hidden gem is waiting for you , located less than 5 miles away from exciting destinations such as Midtown, Raymond James Stadium, the Zoo, and International Plaza, Tampa International Airport, Explore the abundance of nearby shopping and dining options, Don't miss out on this incredible opportunity. Contact us today to schedule a viewing and make this dream home yours.
Listing Agent
HOLDING GOLDEN REAL ESTATE INC Brokerage Phone: 407-850-0067 License #3385062 Listed on: 11/10/2025
Townhouse Details
Home Type
- Townhome
Est. Annual Taxes
- $2,782
Year Built
- Built in 1984
Lot Details
- 1,054 Sq Ft Lot
- North Facing Home
- Wood Fence
HOA Fees
- $230 Monthly HOA Fees
Home Design
- Slab Foundation
- Frame Construction
- Shingle Roof
- Block Exterior
Interior Spaces
- 1,037 Sq Ft Home
- 2-Story Property
- Open Floorplan
- Dry Bar
- Ceiling Fan
- Decorative Fireplace
- Family Room with Fireplace
- Combination Dining and Living Room
- Bonus Room
- Laundry Room
- Attic
Kitchen
- Eat-In Kitchen
- Breakfast Bar
- Cooktop
- Granite Countertops
Flooring
- Laminate
- Ceramic Tile
Bedrooms and Bathrooms
- 2 Bedrooms
- Jack-and-Jill Bathroom
Parking
- Parking Pad
- Guest Parking
- Assigned Parking
Outdoor Features
- Outdoor Storage
Utilities
- Central Heating and Cooling System
- Thermostat
- Electric Water Heater
Listing and Financial Details
- Visit Down Payment Resource Website
- Legal Lot and Block 2 / 7
- Assessor Parcel Number U-28-28-18-16O-000007-00002.0
Community Details
Overview
- Association fees include ground maintenance, sewer, trash, water
- West Coast Management Association, Phone Number (813) 908-0766
- Visit Association Website
- Kirby Creek Subdivision
Amenities
- Community Mailbox
Pet Policy
- Dogs and Cats Allowed
Map
Home Values in the Area
Average Home Value in this Area
Tax History
| Year | Tax Paid | Tax Assessment Tax Assessment Total Assessment is a certain percentage of the fair market value that is determined by local assessors to be the total taxable value of land and additions on the property. | Land | Improvement |
|---|---|---|---|---|
| 2024 | $2,782 | $158,849 | $15,885 | $142,964 |
| 2023 | $2,485 | $141,241 | $14,124 | $127,117 |
| 2022 | $81 | $28,101 | $0 | $0 |
| 2021 | $66 | $27,283 | $0 | $0 |
| 2020 | $162 | $26,906 | $0 | $0 |
| 2019 | $152 | $26,301 | $0 | $0 |
| 2018 | $134 | $25,811 | $0 | $0 |
| 2017 | $121 | $48,847 | $0 | $0 |
| 2016 | $106 | $24,760 | $0 | $0 |
| 2015 | $106 | $24,588 | $0 | $0 |
| 2014 | $97 | $24,393 | $0 | $0 |
| 2013 | -- | $24,033 | $0 | $0 |
Property History
| Date | Event | Price | List to Sale | Price per Sq Ft |
|---|---|---|---|---|
| 11/10/2025 11/10/25 | For Sale | $219,000 | -- | $211 / Sq Ft |
Purchase History
| Date | Type | Sale Price | Title Company |
|---|---|---|---|
| Warranty Deed | $220,000 | Tiago National Title | |
| Special Warranty Deed | $27,500 | Attorney | |
| Trustee Deed | -- | Attorney | |
| Warranty Deed | $131,300 | Lacoast Title | |
| Warranty Deed | $93,000 | Affordable Title Svcs Inc | |
| Warranty Deed | $50,900 | -- |
Mortgage History
| Date | Status | Loan Amount | Loan Type |
|---|---|---|---|
| Open | $163,500 | New Conventional | |
| Previous Owner | $118,125 | Unknown | |
| Previous Owner | $92,000 | Unknown | |
| Previous Owner | $3,550 | FHA |
Source: Stellar MLS
MLS Number: TB8446815
APN: U-28-28-18-16O-000007-00002.0
- 3920 Cedar Limb Ct
- 3916 W Broad St
- 7222 N Richard Ave
- 7216 Blossom Ave
- 0000 N Grady Ave
- 8105 N Grady Ave
- 3904 W Hamilton Ave
- 3801 Kimball Ave
- 7908 N Thatcher Ave
- 3625 Marco Dr
- 3923 W Flora St
- 3672 W Broad St
- 3619 Marco Dr
- 8210 Marigold Ave
- 3413 W Kirby St
- 7012 N Hubert Ave
- 3914 W Sligh Ave
- 3414 Arbor Oaks Ct
- 7210 N Manhattan Ave Unit 2423
- 7210 N Manhattan Ave Unit 1122
- 7814 N Cortez St
- 3918 W Robson St
- 7018 N Grady Ave
- 3801 Kimball Ave Unit 1
- 4340 Villa Alina Ct
- 4339 Villa Alina Ct
- 7209 Donald Ave
- 3902 W Sligh Ave Unit ABCD
- 7210 N Manhattan Ave Unit 2514
- 3406 Arbor Oaks Ct
- 7210 N Manhattan Ave Unit 1822
- 7210 N Manhattan Ave Unit 1724
- 8208 La Serena Dr
- 6819 N Sterling Ave
- 6813 N Clearview Ave
- 3845 S Lake Dr Unit 191
- 8613 Mallard Reserve Dr Unit 102
- 8615 Mallard Reserve Dr Unit 201
- 8602 Champlain Ct Unit 91
- 8641 Fancy Finch Dr Unit 103
