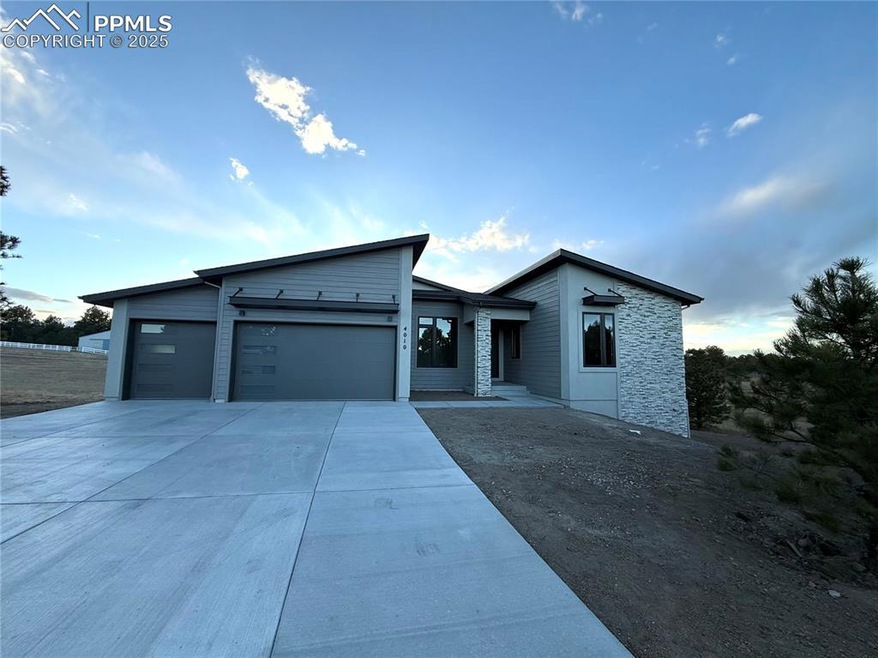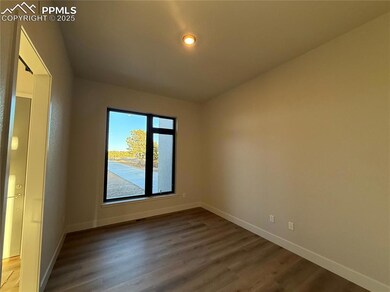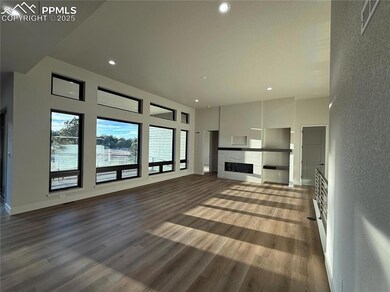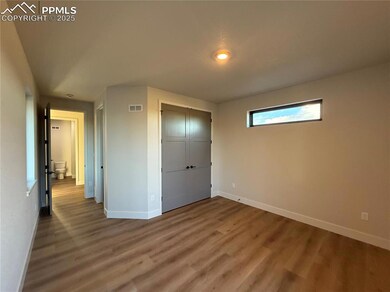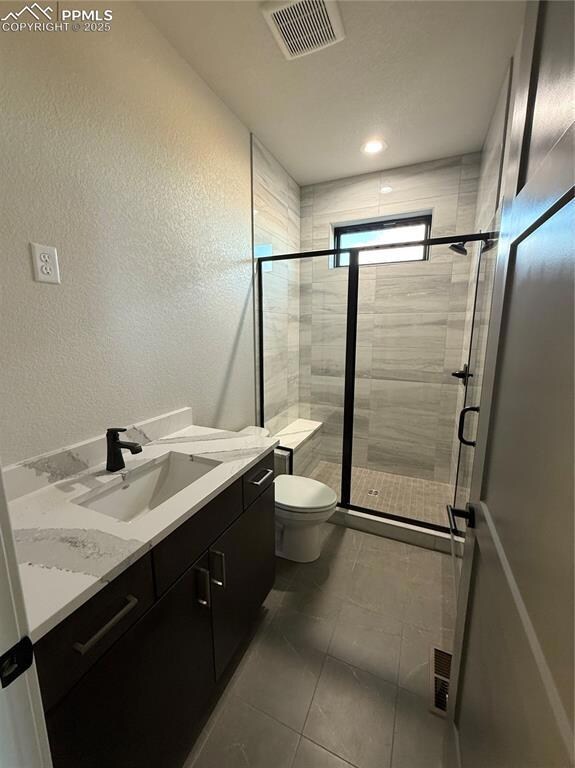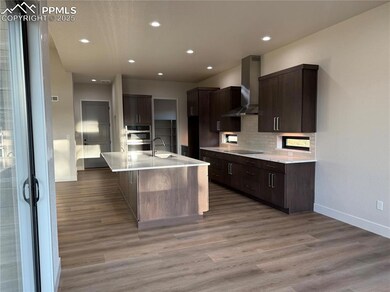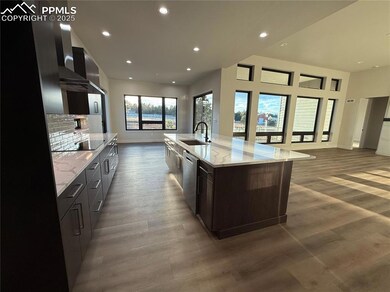4010 Pinehurst Cir Colorado Springs, CO 80908
Estimated payment $8,147/month
Highlights
- 1.01 Acre Lot
- Community Lake
- Great Room
- Ray E Kilmer Elementary School Rated A-
- Ranch Style House
- Covered Patio or Porch
About This Home
This expertly crafted Mid-Century Modern–inspired home balances bright, open spaces with warm wood accents to create a clean, sophisticated aesthetic paired with a truly one-of-a-kind lifestyle experience. Inside, the neutral palette, high-quality LVP flooring, soaring ceilings, and expansive windows set a serene tone while capturing soothing views and seamless indoor–outdoor living.
A striking modern linear fireplace anchors the great room and provides eco-friendly ambiance. The gourmet kitchen features a generous center island, solid-surface countertops, and an oversized walk-in pantry designed for effortless organization. The spacious Owner’s Suite is a private retreat and a spa-inspired ensuite complete with a zero-entry shower, soaking tub, dual vanities, and a large walk-in closet. A Junior Suite with its own private bath and a main-level office with barn-door entry offer flexibility and convenience. An upgraded metal interior stair railing leads to the walkout lower level, which features 9' ceilings and includes two additional bedrooms, each with a walk-in closet. Outdoors, enjoy the stunning surroundings from the covered composite deck—perfect for relaxing or entertaining. Thoughtful construction elements such as additional insulation and double-pane windows ensure exceptional energy efficiency throughout.
Taxes are based upon the land only. All room sizes and specifications should be verified.
Home Details
Home Type
- Single Family
Est. Annual Taxes
- $3
Year Built
- Built in 2025
Lot Details
- 1.01 Acre Lot
- No Landscaping
- Sloped Lot
HOA Fees
Parking
- 3 Car Attached Garage
- Driveway
Home Design
- Ranch Style House
- Shingle Roof
- Stone Siding
- Masonite
- Stucco
Interior Spaces
- 4,591 Sq Ft Home
- Ceiling height of 9 feet or more
- Fireplace
- Great Room
- Luxury Vinyl Tile Flooring
- Walk-Out Basement
Kitchen
- Self-Cleaning Oven
- Range Hood
- Microwave
- Dishwasher
- Disposal
Bedrooms and Bathrooms
- 4 Bedrooms
Additional Features
- Covered Patio or Porch
- Forced Air Heating and Cooling System
Community Details
Overview
- Built by Goetzmann Cstm
- Community Lake
Recreation
- Park
- Trails
Map
Home Values in the Area
Average Home Value in this Area
Tax History
| Year | Tax Paid | Tax Assessment Tax Assessment Total Assessment is a certain percentage of the fair market value that is determined by local assessors to be the total taxable value of land and additions on the property. | Land | Improvement |
|---|---|---|---|---|
| 2025 | $3 | $30 | -- | -- |
| 2024 | $2,265 | $30 | $30 | -- |
| 2022 | $6 | $60 | $60 | -- |
Property History
| Date | Event | Price | List to Sale | Price per Sq Ft |
|---|---|---|---|---|
| 11/15/2025 11/15/25 | Pending | -- | -- | -- |
| 11/15/2025 11/15/25 | For Sale | $1,541,675 | -- | $336 / Sq Ft |
Purchase History
| Date | Type | Sale Price | Title Company |
|---|---|---|---|
| Quit Claim Deed | $240,000 | Fntc | |
| Warranty Deed | $240,000 | Fntc |
Source: Pikes Peak REALTOR® Services
MLS Number: 5406869
APN: 61150-10-021
- 4082 Pinehurst Cir
- 4136 Pinehurst Cir
- 18045 Woodhaven Place
- 3806 Pinehurst Cir
- 18165 Woodhaven Dr
- 18210 Pine Vista Place
- 18190 Bakers Farm Rd
- 4016 Needles Dr
- 17576 Cabin Hill Ln
- 17955 Grama Ridge
- 17160 Timber Meadow Dr
- 4130 Walker Rd
- 17820 Pioneer Crossing
- 17394 Pond View Place
- 2585 Mohawk Way
- 16915 Cherry Crossing Dr
- 3429 Blue Heron Spring Ln
- 17815 Saddlewood Rd
- 16983 Carriage Horse Dr
- 16864 Horizon Ridge Trail
