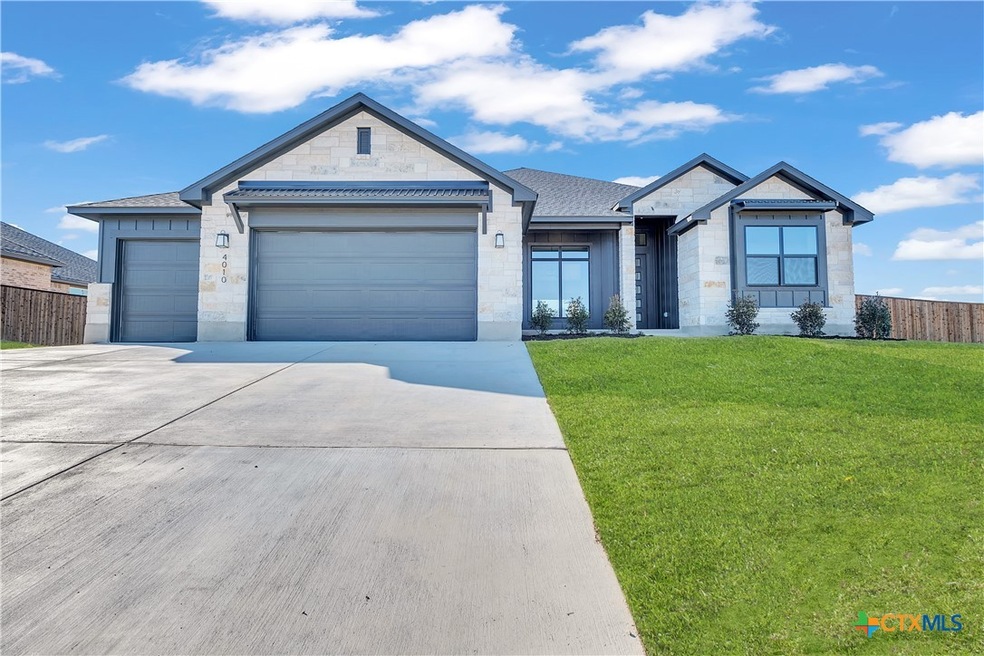4010 Prairie Dr Nolanville, TX 76559
Estimated payment $2,786/month
Highlights
- Gated Community
- Traditional Architecture
- Covered Patio or Porch
- Open Floorplan
- Granite Countertops
- Formal Dining Room
About This Home
Step into your dream home with the stunning Big Pine Creek floor plan, crafted with care by Flintrock Builders. This thoughtfully designed home offers:
- 4 spacious bedrooms for comfort and privacy
- 3 full bathrooms for convenience
- A 3-car garage providing ample space for vehicles and storage
- A large lot perfect for outdoor living
The backyard is a true oasis, featuring a full irrigation system to keep your lawn lush and green.
Some of the many Interior Features include Luxury vinyl plank flooring in the main living areas, offering durability and style. Plush carpet in the bedrooms for added coziness. A kitchen that wows with:
- Granite countertops
- Custom decorative Vent Hood
- Top-of-the-line stainless steel appliances:
- Dishwasher
- Built-in microwave in the island
- Garbage disposal
- Electric oven/range
This home is designed with both functionality and modern elegance in mind. Don’t miss the opportunity to own this incredible property!
Listing Agent
The Graham Team Brokerage Phone: (254) 987-6006 License #0611431 Listed on: 01/27/2025
Home Details
Home Type
- Single Family
Est. Annual Taxes
- $1,272
Year Built
- Built in 2025
Lot Details
- 0.3 Acre Lot
- Wood Fence
- Back Yard Fenced
HOA Fees
- $40 Monthly HOA Fees
Parking
- 3 Car Attached Garage
Home Design
- Traditional Architecture
- Brick Exterior Construction
- Slab Foundation
- Spray Foam Insulation
- Stone Veneer
- Masonry
- Stucco
Interior Spaces
- 2,239 Sq Ft Home
- Property has 1 Level
- Open Floorplan
- Ceiling Fan
- Recessed Lighting
- Chandelier
- Electric Fireplace
- Entrance Foyer
- Living Room with Fireplace
- Formal Dining Room
Kitchen
- Open to Family Room
- Breakfast Bar
- Built-In Oven
- Electric Cooktop
- Range Hood
- Plumbed For Ice Maker
- Dishwasher
- Kitchen Island
- Granite Countertops
- Disposal
Flooring
- Carpet
- Ceramic Tile
- Vinyl
Bedrooms and Bathrooms
- 4 Bedrooms
- Split Bedroom Floorplan
- Walk-In Closet
- 3 Full Bathrooms
- Double Vanity
- Single Vanity
- Walk-in Shower
Laundry
- Laundry Room
- Sink Near Laundry
- Laundry Tub
- Washer and Electric Dryer Hookup
Schools
- Nolanville Elementary School
- Nolan Middle School
- Harker Heights High School
Utilities
- Central Heating and Cooling System
- Heat Pump System
- Vented Exhaust Fan
- Underground Utilities
- Electric Water Heater
- High Speed Internet
- Phone Available
- Cable TV Available
Additional Features
- Covered Patio or Porch
- City Lot
Listing and Financial Details
- Legal Lot and Block 004 / 34
- Assessor Parcel Number 519611
Community Details
Overview
- Bella Charca HOA
- Built by Flintrock Builders
- Bella Charca Phase 12 Subdivision
Security
- Gated Community
Map
Home Values in the Area
Average Home Value in this Area
Tax History
| Year | Tax Paid | Tax Assessment Tax Assessment Total Assessment is a certain percentage of the fair market value that is determined by local assessors to be the total taxable value of land and additions on the property. | Land | Improvement |
|---|---|---|---|---|
| 2025 | $1,272 | $453,971 | $68,000 | $385,971 |
| 2024 | -- | $68,000 | $68,000 | -- |
Property History
| Date | Event | Price | Change | Sq Ft Price |
|---|---|---|---|---|
| 03/31/2025 03/31/25 | Pending | -- | -- | -- |
| 03/21/2025 03/21/25 | Price Changed | $499,990 | -3.9% | $223 / Sq Ft |
| 01/27/2025 01/27/25 | For Sale | $520,532 | -- | $232 / Sq Ft |
Purchase History
| Date | Type | Sale Price | Title Company |
|---|---|---|---|
| Special Warranty Deed | -- | American Abstract & Title | |
| Special Warranty Deed | -- | American Abstract & Title | |
| Warranty Deed | -- | American Abstract & Title |
Mortgage History
| Date | Status | Loan Amount | Loan Type |
|---|---|---|---|
| Open | $499,990 | VA | |
| Previous Owner | $354,499 | New Conventional |
Source: Central Texas MLS (CTXMLS)
MLS Number: 567104
APN: 519611
- 4014 Prairie Dr
- 4015 Prairie Dr
- 4019 Prairie Dr
- 4023 Prairie Dr
- 5019 Fenceline Trail
- 5027 Fenceline Trail
- 4026 Prairie Dr
- 4027 Prairie Dr
- 5031 Fenceline Trail
- 4030 Prairie Dr
- 2142 Wooster St
- 2206 Wooster St
- 2041 Stillwell St
- 1018 Winchester Dr
- 1014 Winchester Dr
- 2017 Stillwell St
- 1010 Winchester Dr
- 2013 Stillwell St
- 2230 Wooster St
- 2213 Wooster St







