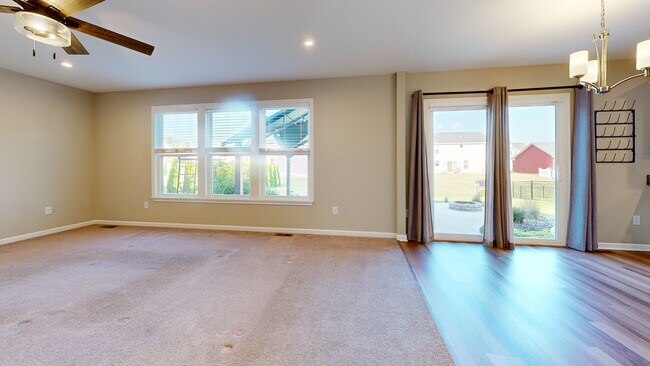
4010 Redbud Way Phoneton, OH 45371
Estimated payment $2,519/month
Highlights
- Traditional Architecture
- Granite Countertops
- Porch
- Combination Kitchen and Living
- Mud Room
- 2 Car Attached Garage
About This Home
Welcome to this 2021 Fischer Homes Greenbrier model from the Maple Street Collection — located in a quiet cul-de-sac within the desirable Bethel Local School District of Miami County, Ohio. Just a short drive to Wright-Patterson Air Force Base, this newer-built home offers the perfect blend of modern upgrades, spacious design, and functional living — including over 800 square feet of finished living space in the basement. Step inside to luxury LVT flooring, an open-concept layout, and a stunning gourmet kitchen with granite countertops, a large island, and a spacious pantry. The first floor also features a dedicated home office with French doors, a stylish half bath with a high countertop, and a convenient mini mudroom with garage access and a side trash pad. Upstairs, enjoy an oversized laundry room with upgraded cabinets and an extra storage closet. The primary suite offers a generous walk-in closet, high-top double vanity, soaking tub, walk-in shower, and private toilet room. Guest bedrooms are spacious with double closets, including one with a walk-in closet, and a double vanity guest bathroom with a full tub. The fully finished basement features LVT flooring, new carpet on stairs, multiple closets for storage, a separate finished room, and a full bathroom with walk-in shower — ideal for guests, a rec room, or a home gym. Outdoor living is a dream with a custom concrete patio, pergola with string lighting, built-in fire pit, and raised garden beds — all included! BONUS: This home includes a state-of-the-art $5,500 Vivint Smart Home Security System with CO2 detector, door and window sensors, glass break sensors, water sensor in basement, smart locks, video doorbell, one indoor and two outdoor cameras.
Home Details
Home Type
- Single Family
Year Built
- 2020
Lot Details
- 7,797 Sq Ft Lot
HOA Fees
- $25 Monthly HOA Fees
Parking
- 2 Car Attached Garage
- Garage Door Opener
Home Design
- Traditional Architecture
- Brick Exterior Construction
- Vinyl Siding
Interior Spaces
- 2,800 Sq Ft Home
- 2-Story Property
- Ceiling Fan
- Double Pane Windows
- Mud Room
- Combination Kitchen and Living
- Finished Basement
- Basement Fills Entire Space Under The House
- Laundry Room
Kitchen
- Range
- Microwave
- Dishwasher
- Kitchen Island
- Granite Countertops
Bedrooms and Bathrooms
- 4 Bedrooms
- Walk-In Closet
- Bathroom on Main Level
- Soaking Tub
Home Security
- Surveillance System
- Fire and Smoke Detector
Outdoor Features
- Patio
- Porch
Utilities
- Central Air
- Heating Available
- High Speed Internet
Community Details
- Eclipse Management Association
- Carriage Trls Ph VI Sec 8 Subdivision
Listing and Financial Details
- Assessor Parcel Number P48003233
Matterport 3D Tour
Floorplans
Map
Home Values in the Area
Average Home Value in this Area
Property History
| Date | Event | Price | List to Sale | Price per Sq Ft |
|---|---|---|---|---|
| 10/06/2025 10/06/25 | Pending | -- | -- | -- |
| 09/09/2025 09/09/25 | Price Changed | $399,999 | -4.5% | $143 / Sq Ft |
| 08/06/2025 08/06/25 | Price Changed | $419,000 | -2.6% | $150 / Sq Ft |
| 07/30/2025 07/30/25 | Price Changed | $429,999 | -2.3% | $154 / Sq Ft |
| 07/22/2025 07/22/25 | For Sale | $440,000 | -- | $157 / Sq Ft |
About the Listing Agent

Mandy has the energy and enthusiasm of a 2 year old with a real estate degree and a business card. Mandy wants to help people; not just sell them something. She sweats when she works and she sweats when she dances because she likes to give 110% in everything she does and for everyone she meets. Many is a successful mom, wife, sister, and friend but the label she hold dearest is she is trustworthy and honest. Her word and beliefs are a strong statement about her character.
Mandy's Other Listings
Source: Dayton REALTORS®
MLS Number: 939595
- 3109 Coneflower Dr
- 8133 Bushclover Dr
- 5073 Catalpa Dr
- 8930 Century Ln
- 8830 Christygate Ln
- 8671 Pinegate Way
- 8041 Bushclover Dr
- 3290 Dry Run St
- 4957 Country Park Dr
- 7113 Honeylocust St
- 7185 Honeylocust St
- 1349 Senna St
- 2529 Sunset Maple Dr
- 4146 Spicebush Dr
- 6117 Charlesgate Rd
- 5195 Buttercup Dr
- 7191 Honeylocust St
- 4704 Cobblestone Dr Unit 4704
- 8554 Schoolgate Dr
- 5362 Windbrooke Dr





