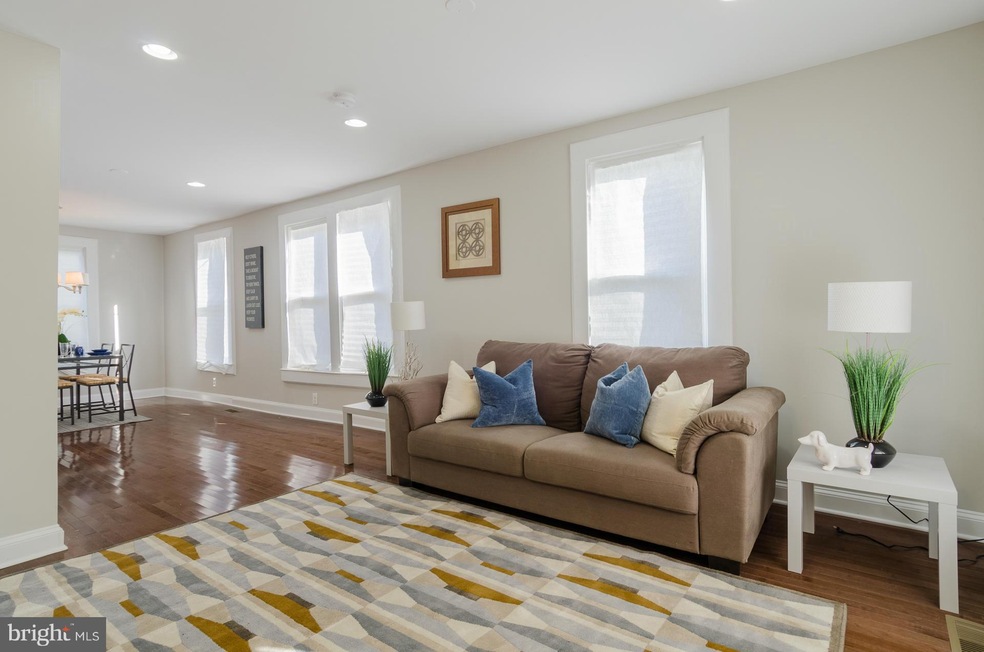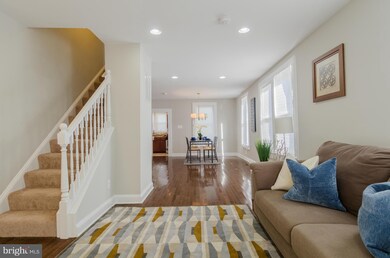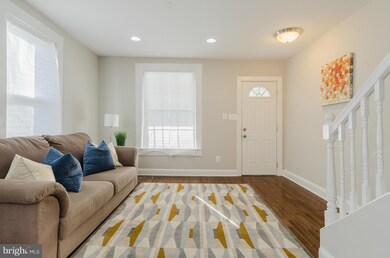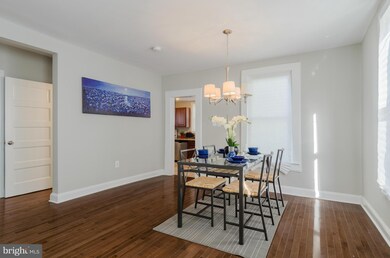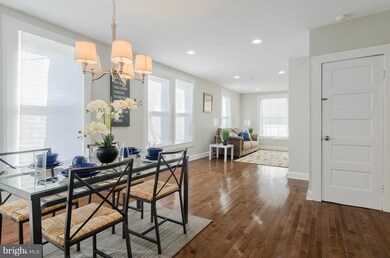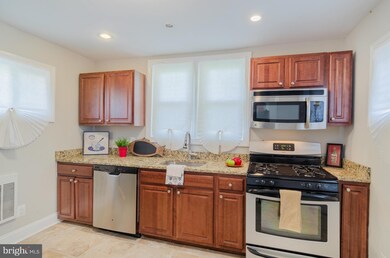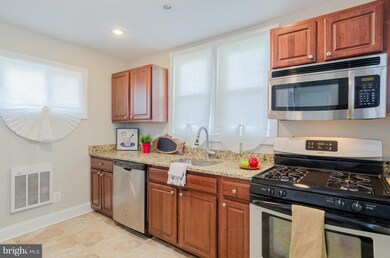
4010 Ridgecroft Rd Baltimore, MD 21206
Waltherson NeighborhoodHighlights
- Cape Cod Architecture
- Main Floor Bedroom
- Upgraded Countertops
- Wood Flooring
- No HOA
- Sitting Room
About This Home
As of October 2021EXTRAORDINARY RENOVATION WITH OPEN FLOOR PLAN & CHEF'S KITCHEN! Spacious living room and dining area with hardwood floors, Chef's kitchen w/ granite counters & ss appliances, 2 main level bedrooms w/ 1 full bath, upper level with additional 3 bedrooms, sitting room, & full bath, large unfinished basement for storage, fenced rear yard, & driveway parking! Move right in!!
Last Agent to Sell the Property
Berkshire Hathaway HomeServices Homesale Realty Listed on: 08/24/2015

Home Details
Home Type
- Single Family
Year Built
- Built in 1924
Lot Details
- 9,370 Sq Ft Lot
- Property is in very good condition
Parking
- Off-Street Parking
Home Design
- Cape Cod Architecture
- Wood Siding
Interior Spaces
- Property has 3 Levels
- Sitting Room
- Combination Dining and Living Room
- Wood Flooring
- Unfinished Basement
- Connecting Stairway
Kitchen
- Gas Oven or Range
- Microwave
- Dishwasher
- Upgraded Countertops
- Disposal
Bedrooms and Bathrooms
- 4 Bedrooms | 2 Main Level Bedrooms
- 2 Full Bathrooms
Utilities
- Forced Air Heating and Cooling System
- Natural Gas Water Heater
Community Details
- No Home Owners Association
Listing and Financial Details
- Tax Lot 034
- Assessor Parcel Number 0327025845C034
Ownership History
Purchase Details
Home Financials for this Owner
Home Financials are based on the most recent Mortgage that was taken out on this home.Purchase Details
Purchase Details
Home Financials for this Owner
Home Financials are based on the most recent Mortgage that was taken out on this home.Purchase Details
Home Financials for this Owner
Home Financials are based on the most recent Mortgage that was taken out on this home.Purchase Details
Purchase Details
Purchase Details
Purchase Details
Purchase Details
Similar Homes in the area
Home Values in the Area
Average Home Value in this Area
Purchase History
| Date | Type | Sale Price | Title Company |
|---|---|---|---|
| Deed | $62,900 | None Available | |
| Trustee Deed | $166,000 | None Available | |
| Deed | $189,900 | -- | |
| Deed | $189,900 | -- | |
| Deed | -- | -- | |
| Deed | $86,625 | -- | |
| Deed | $86,625 | -- | |
| Deed | $20,000 | -- | |
| Deed | $32,500 | -- |
Mortgage History
| Date | Status | Loan Amount | Loan Type |
|---|---|---|---|
| Open | $135,000 | New Conventional | |
| Closed | $7,482 | Commercial | |
| Closed | $15,000 | New Conventional | |
| Previous Owner | $189,000 | Stand Alone Second | |
| Previous Owner | $170,900 | Purchase Money Mortgage | |
| Previous Owner | $170,900 | Purchase Money Mortgage |
Property History
| Date | Event | Price | Change | Sq Ft Price |
|---|---|---|---|---|
| 10/29/2021 10/29/21 | Sold | $245,000 | 0.0% | $188 / Sq Ft |
| 08/23/2021 08/23/21 | Pending | -- | -- | -- |
| 08/23/2021 08/23/21 | Price Changed | $245,000 | +2.1% | $188 / Sq Ft |
| 08/20/2021 08/20/21 | For Sale | $239,900 | +84.5% | $184 / Sq Ft |
| 02/26/2016 02/26/16 | Sold | $130,000 | -3.6% | $100 / Sq Ft |
| 12/09/2015 12/09/15 | Pending | -- | -- | -- |
| 11/04/2015 11/04/15 | Price Changed | $134,900 | -6.9% | $103 / Sq Ft |
| 08/24/2015 08/24/15 | For Sale | $144,900 | +130.4% | $111 / Sq Ft |
| 04/30/2014 04/30/14 | Sold | $62,900 | -3.1% | $48 / Sq Ft |
| 02/09/2014 02/09/14 | Pending | -- | -- | -- |
| 01/29/2014 01/29/14 | For Sale | $64,900 | -- | $50 / Sq Ft |
Tax History Compared to Growth
Tax History
| Year | Tax Paid | Tax Assessment Tax Assessment Total Assessment is a certain percentage of the fair market value that is determined by local assessors to be the total taxable value of land and additions on the property. | Land | Improvement |
|---|---|---|---|---|
| 2025 | $3,306 | $174,367 | -- | -- |
| 2024 | $3,306 | $151,700 | $52,500 | $99,200 |
| 2023 | $3,497 | $148,900 | $0 | $0 |
| 2022 | $3,448 | $146,100 | $0 | $0 |
| 2021 | $3,382 | $143,300 | $52,500 | $90,800 |
| 2020 | $3,024 | $139,033 | $0 | $0 |
| 2019 | $2,909 | $134,767 | $0 | $0 |
| 2018 | $2,885 | $130,500 | $52,500 | $78,000 |
| 2017 | $2,390 | $130,500 | $0 | $0 |
| 2016 | $1,814 | $158,100 | $0 | $0 |
| 2015 | $1,814 | $170,500 | $0 | $0 |
| 2014 | $1,814 | $170,500 | $0 | $0 |
Agents Affiliated with this Home
-
J
Seller's Agent in 2021
Jonathan Scheffenacker
Redfin Corp
-

Buyer's Agent in 2021
Vashti Pullum
Long & Foster
(410) 241-5545
1 in this area
8 Total Sales
-

Seller's Agent in 2016
Chris Cooke
Berkshire Hathaway HomeServices Homesale Realty
(443) 802-2728
5 in this area
607 Total Sales
-

Buyer's Agent in 2016
Brenda Kasuva
Cast Realty
(410) 709-8337
10 Total Sales
-
C
Seller's Agent in 2014
Craig Wachter
Passport Realty
Map
Source: Bright MLS
MLS Number: 1001132461
APN: 5845C-034
- 4001 Ridgecroft Rd
- 4008 Woodlea Ave
- 4103 Parkwood Ave
- 4006 Chesmont Ave
- 5016 Belair Rd
- 5018 Belair Rd
- 5113 Ardmore Way
- 5100 Eugene Ave
- 4301 Valleyview Ave
- 5207 Eugene Ave
- 4313 Valley View Ave
- 4112 Marx Ave
- 4215 Raymar Ave
- 4319 Valley View Ave
- 3718 Chesmont Ave
- 5207 Nuth Ave
- 4306 Southern Ave
- 4132 Marx Ave
- 4320 Woodlea Ave
- 4405 Valley View Ave
