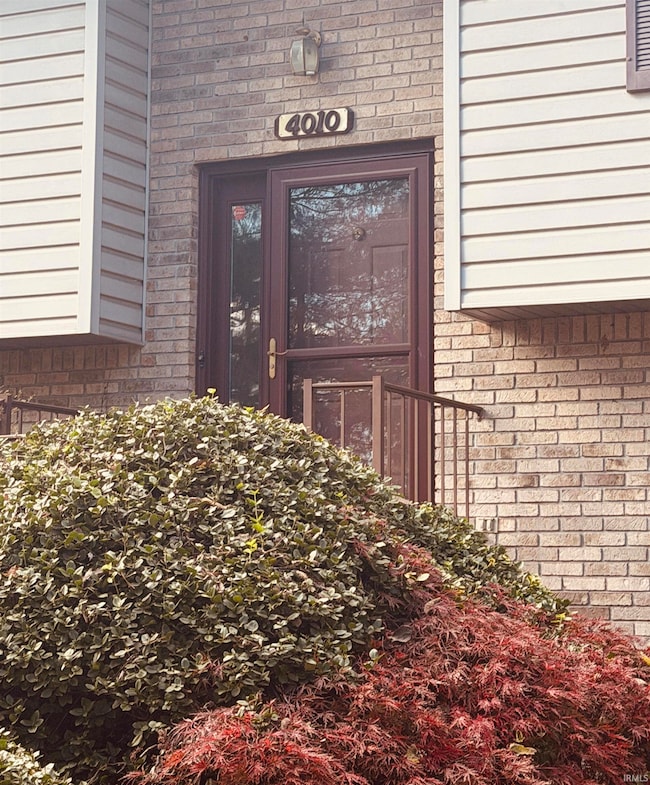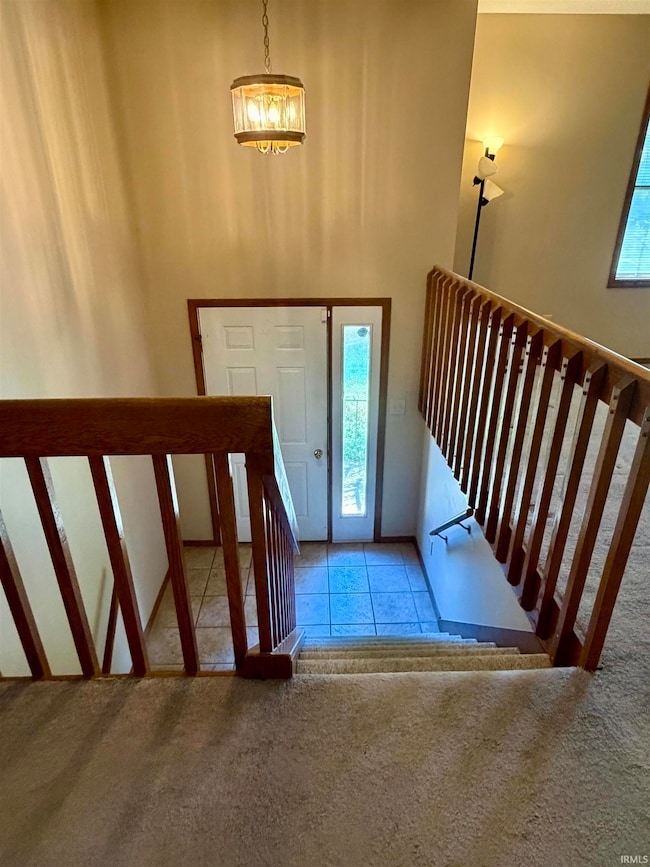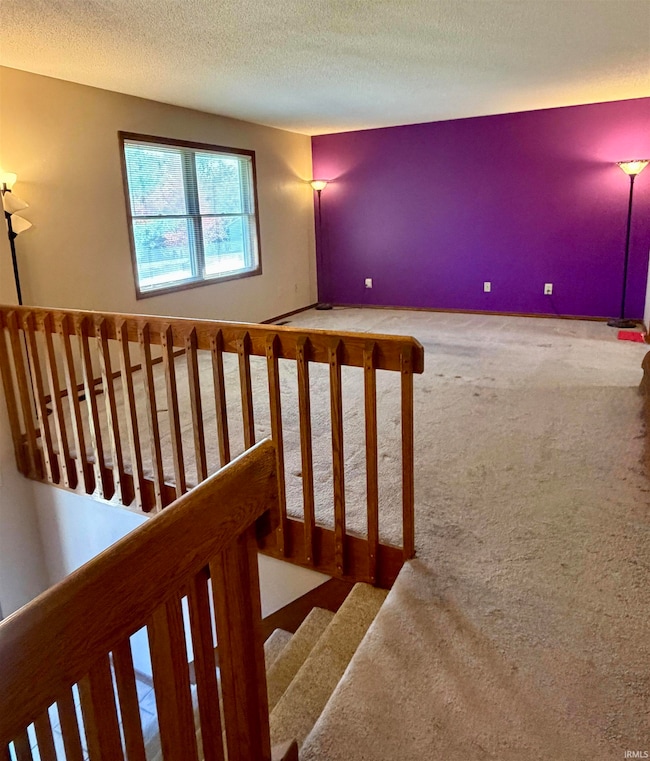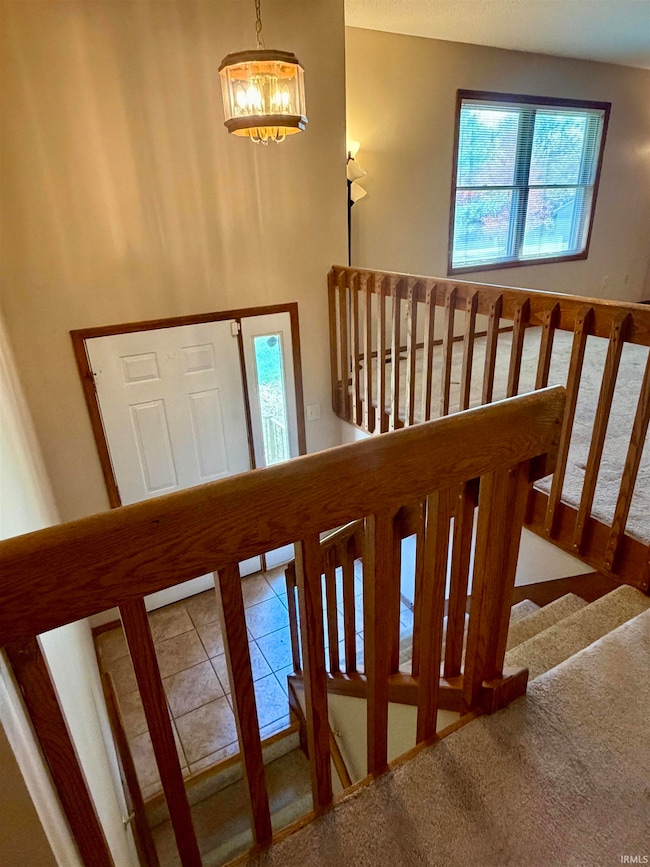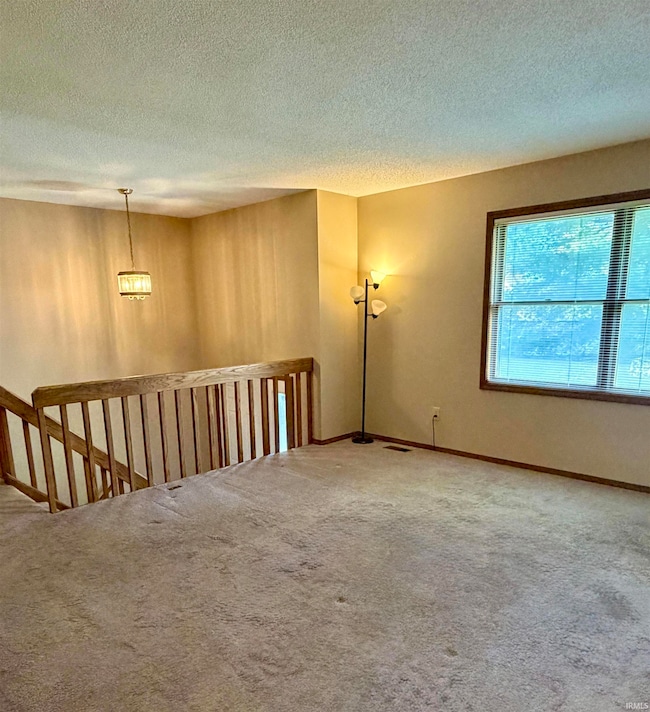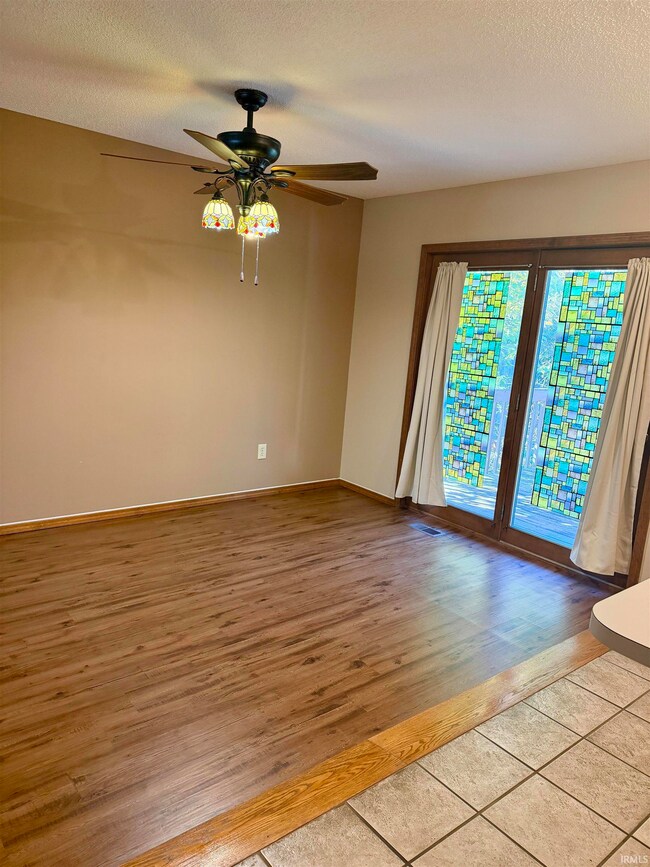4010 S Rogers St Bloomington, IN 47403
Estimated payment $1,831/month
Highlights
- Wood Flooring
- Formal Dining Room
- Breakfast Bar
- Bloomington High School South Rated A
- 2 Car Attached Garage
- Bathtub with Shower
About This Home
Don't miss the large 3 bedroom, 3 bath home located close to schools and shopping. The house is in great condition and features all appliances, fireplace with gas insert, oversized 2 car garage, abundance of storage, two nice size bedrooms and a primary suite with double closets.and bath. There is also and a nice size lot, storage units, mature landscaping, large deck with access to the back yard area. The ramp is available for easy access to the home through the back. Easy to show, quick possession.
Listing Agent
Town Manor Real Estate LLC Brokerage Phone: 812-331-8951 Listed on: 11/02/2025
Home Details
Home Type
- Single Family
Est. Annual Taxes
- $3,101
Year Built
- Built in 1992
Lot Details
- 0.29 Acre Lot
- Partially Fenced Property
- Landscaped
- Level Lot
Parking
- 2 Car Attached Garage
- Garage Door Opener
- Driveway
Home Design
- Bi-Level Home
- Brick Exterior Construction
- Asphalt Roof
- Vinyl Construction Material
Interior Spaces
- Ceiling Fan
- Gas Log Fireplace
- Entrance Foyer
- Formal Dining Room
Kitchen
- Breakfast Bar
- Laminate Countertops
- Disposal
Flooring
- Wood
- Carpet
- Laminate
- Vinyl
Bedrooms and Bathrooms
- 3 Bedrooms
- Bathtub with Shower
Finished Basement
- Walk-Out Basement
- Basement Fills Entire Space Under The House
- Block Basement Construction
- 1 Bathroom in Basement
- Natural lighting in basement
Home Security
- Storm Doors
- Carbon Monoxide Detectors
- Fire and Smoke Detector
Location
- Suburban Location
Schools
- Clear Creek Elementary School
- Batchelor Middle School
- Bloomington South High School
Utilities
- Forced Air Heating and Cooling System
- Heating System Uses Gas
Community Details
- Clear Creek Estates Subdivision
Listing and Financial Details
- Assessor Parcel Number 53-08-20-103-003.000-008
Map
Home Values in the Area
Average Home Value in this Area
Tax History
| Year | Tax Paid | Tax Assessment Tax Assessment Total Assessment is a certain percentage of the fair market value that is determined by local assessors to be the total taxable value of land and additions on the property. | Land | Improvement |
|---|---|---|---|---|
| 2024 | $3,101 | $268,800 | $55,000 | $213,800 |
| 2023 | $1,991 | $266,500 | $55,000 | $211,500 |
| 2022 | $1,830 | $249,800 | $55,000 | $194,800 |
| 2021 | $1,760 | $232,000 | $55,000 | $177,000 |
| 2020 | $1,555 | $202,500 | $40,000 | $162,500 |
| 2019 | $1,191 | $187,000 | $35,400 | $151,600 |
| 2018 | $1,029 | $166,400 | $20,200 | $146,200 |
| 2017 | $1,061 | $169,900 | $20,200 | $149,700 |
| 2016 | $1,022 | $167,600 | $20,200 | $147,400 |
| 2014 | $953 | $163,600 | $20,200 | $143,400 |
Property History
| Date | Event | Price | List to Sale | Price per Sq Ft | Prior Sale |
|---|---|---|---|---|---|
| 11/03/2025 11/03/25 | Price Changed | $299,900 | +0.3% | $136 / Sq Ft | |
| 11/02/2025 11/02/25 | For Sale | $299,000 | +83.4% | $136 / Sq Ft | |
| 03/03/2017 03/03/17 | Sold | $163,000 | -14.2% | $74 / Sq Ft | View Prior Sale |
| 02/21/2017 02/21/17 | Pending | -- | -- | -- | |
| 09/10/2016 09/10/16 | For Sale | $189,900 | -- | $86 / Sq Ft |
Purchase History
| Date | Type | Sale Price | Title Company |
|---|---|---|---|
| Deed | $163,000 | -- | |
| Warranty Deed | -- | None Available | |
| Interfamily Deed Transfer | -- | None Available |
Mortgage History
| Date | Status | Loan Amount | Loan Type |
|---|---|---|---|
| Open | $111,000 | New Conventional |
Source: Indiana Regional MLS
MLS Number: 202544450
APN: 53-08-20-103-003.000-008
- 500 W Estate Dr
- 4105 S Hedgewood Dr
- 709 W Hedgewood Dr
- 4330 S Clearview Ct
- 4632 S Abington Ave
- 3920 S Cramer Cir
- 4651 S Quinn Dr
- 4679 S Abington Ave
- 508 Sanjuan Dr
- 3987 S Cramer Cir
- 925 W Baywood Dr
- 935 W Baywood Dr
- 4040 S Old State Road 37
- 4779 S Abington Ave
- 4751 S Abington Ave
- 3311 S Tulip Ave
- 4803 S Abington Ave
- 4540 S Old State Road 37
- 3436 S Burks Ct
- 4155 S Walnut Street Pike
- 1425 W Westwind Ct
- 1462 W Rockcrest Dr
- 3878 S Bushmill Dr
- 158 E Willow Ct
- 4820 S Old State Road 37
- 3296 Walnut Springs Dr
- 657 E Heather Dr
- 3525 S Wickens St
- 604 W Soutar Dr
- 3009 S Rogers St
- 1150 W Rangeview Cir
- 1259 W Rangeview Cir
- 1231 W Rangeview Cir
- 1237 W Rangeview Cir
- 201 W Church Ln
- 367 A W Country Club Dr
- 371 W Country Club Dr
- 369 W Country Club Dr
- 367 W Country Club Dr
- 2780 S Walnut Street Pike

