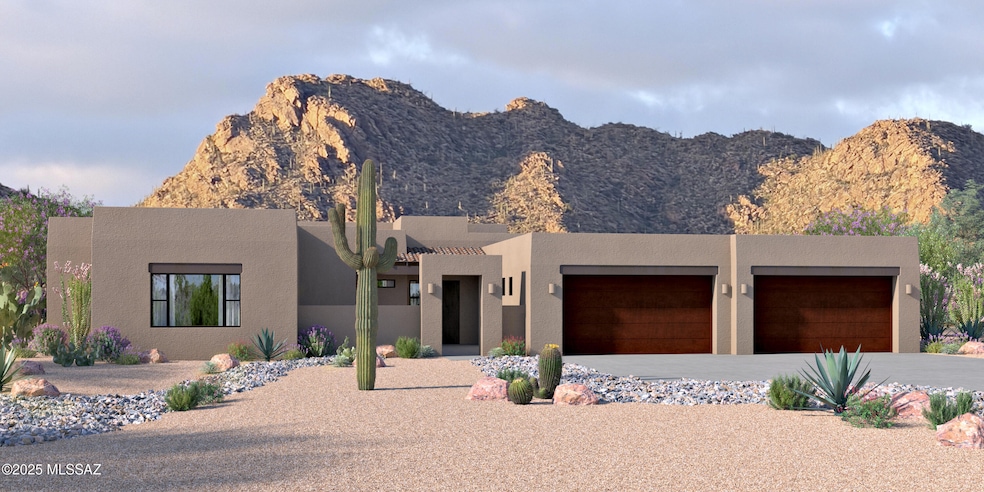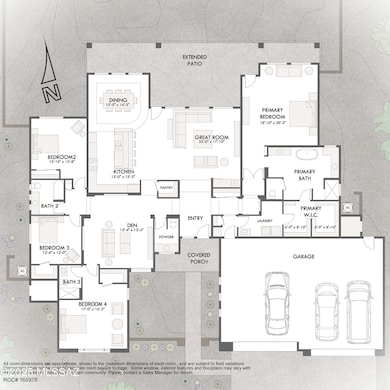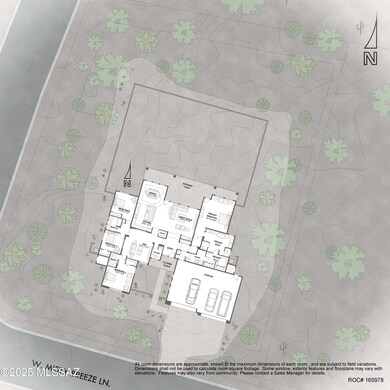4010 W Misty Breeze Ln Marana, AZ 85658
Estimated payment $7,480/month
Highlights
- New Construction
- Mountain View
- Soaking Tub in Primary Bathroom
- Gated Community
- Contemporary Architecture
- Corner Lot
About This Home
Discover luxury desert living in prestigious, gated Tortolita Vistas. This exceptional custom home offers 4 en-suite bedrooms, a den for flexible living, and an expansive 4-car garage. The heart of the home is a massive great room with soaring ceilings, grand north-facing windows framing Tortolita Mountain views, and seamless flow from the gourmet kitchen to dining and living areas—ideal for entertaining. The spacious primary suite features an expanded spa bath, dual walk-in closets, and private access to the laundry and garage. Enjoy a .83-acre corner lot with a full-length covered patio for true indoor-outdoor living. For a limited time, buyers can choose finishes such as flooring, cabinetry, countertops, and fixtures to personalize their dream home. Close to golf, hiking, biking shopping. This is a New Construction Spec Home to be started in late 2025 - early 2026. -Why Custom Home Buyers in Tucson Should Choose Insight Homes Choosing the right builder is one of the most important decisions you'll make when creating your dream home. For custom home buyers in Tucson, Insight Homes offers a blend of innovative construction, energy efficiency, and thoughtful details that set them apart. Here's why your custom home journey should start with Insight Homes. 1. Quality Craftsmanship and Design Choices Insight Homes provides a variety of thoughtfully designed floor plans, including options with dens, and flexible living spaces to match your lifestyle.
Each home features quality construction with engineered post-tension concrete slabs, 2x6 exterior wall framing, and unvented attic spaces for enhanced energy performance.
Homebuyers can select from a range of stylish finishes, including granite or quartz countertops, custom cabinetry, and designer paint palettes for both interiors and exteriors.
2. Energy Efficiency and Smart Home Features Every Insight home is built with energy savings in mind: dual-pane, Low-E windows, and a high-efficiency HVAC system with a programmable thermostat.
Smart home technology is included, such as Wi-Fi-enabled garage door openers and Wi-Fi video doorbells, ensuring security and convenience are available from day one. 3. Premium Included Features - No Need for Upgrades Unlike many builders who charge for upgrades, Insight Homes includes numerous sought-after features as standard including but not limited to:
-Stainless steel appliances (including36" gas range, 36" professional hood, built-in microwave, and dishwasher
-Executive-height bathroom vanities and undermount sinks
-Recessed LED lighting
-Pre-wired ceiling fans in all bedrooms and living areas
- Free Standin Kohler bathtub in the primary bath
-Elegant porcelian bathtub and shower surrounds
-All doors 8' high
-Front yard landscaping with automatic drip systems 4. Customization and Flexibility With a wide selection of tile, carpet, LVP flooring, cabinet stains, stone countertops, and exterior colors, you can personalize your home to reflect your taste and needs.
-Insight's design process empowers buyers to make choices without feeling limited to "cookie-cutter" selections.
-Unlimited Design Center time 5. Peace of Mind with Lasting Value All homes come with a 10-year third-party structural warranty for added security.
The builder offers termite pre-treatment and quality control throughout construction, ensuring your investment is protected. 6. The Cost of Waiting - Buy Now, Save More
-Waiting to buy a home can mean higher purchase prices, increased loan amounts, and potentially higher interest rates, resulting in a higher monthly payment.
-Insight Homes encourages buyers to take advantage of current pricing and rates for maximum affordability and value. 7. A Builder You Can Trust
Insight Homes has a reputation for transparent communication, a streamlined building process, and a commitment to customer satisfaction throughout the entire process, from contract to closing and beyond. Take the Next Step. If you're considering a custom home in Tucson, Insight Homes offers the quality, customization, and value you deserve without compromise.
Listing Agent
United Real Estate Specialists Brokerage Phone: 520-240-8988 Listed on: 11/26/2025

Home Details
Home Type
- Single Family
Est. Annual Taxes
- $1,936
Year Built
- New Construction
Lot Details
- 0.81 Acre Lot
- Desert faces the front of the property
- South Facing Home
- Slump Stone Wall
- Corner Lot
- Drip System Landscaping
- Property is zoned Marana - F
Parking
- Garage
- Oversized Parking
- Garage Door Opener
- Driveway
Home Design
- Contemporary Architecture
- Southwestern Architecture
- Entry on the 1st floor
- Frame Construction
- Membrane Roofing
- Frame With Stucco
Interior Spaces
- 3,491 Sq Ft Home
- 1-Story Property
- Wet Bar
- Wired For Sound
- High Ceiling
- Recessed Lighting
- Low Emissivity Windows
- Great Room
- Dining Area
- Den
- Carpet
- Mountain Views
Kitchen
- Breakfast Bar
- Walk-In Pantry
- Convection Oven
- Electric Oven
- Gas Cooktop
- Recirculated Exhaust Fan
- Microwave
- Dishwasher
- Kitchen Island
- Disposal
Bedrooms and Bathrooms
- 4 Bedrooms
- Split Bedroom Floorplan
- Walk-In Closet
- Powder Room
- Double Vanity
- Soaking Tub in Primary Bathroom
- Secondary bathroom tub or shower combo
- Primary Bathroom includes a Walk-In Shower
Laundry
- Laundry Room
- Sink Near Laundry
- Gas Dryer Hookup
Home Security
- Prewired Security
- Fire and Smoke Detector
Accessible Home Design
- Accessible Hallway
- Doors with lever handles
- No Interior Steps
- Level Entry For Accessibility
- Smart Technology
Eco-Friendly Details
- Energy-Efficient Lighting
- North or South Exposure
Outdoor Features
- Courtyard
- Covered Patio or Porch
Schools
- Dove Mountain Cstem K-8 Elementary And Middle School
- Marana High School
Utilities
- Forced Air Zoned Heating and Cooling System
- Heating System Uses Natural Gas
- Tankless Water Heater
- Water Softener
- High Speed Internet
Listing and Financial Details
- Home warranty included in the sale of the property
Community Details
Overview
- Property has a Home Owners Association
- Tortolita Vistas HOA
- Built by Insight Homes
- Maintained Community
- The community has rules related to covenants, conditions, and restrictions, deed restrictions
Security
- Gated Community
Map
Home Values in the Area
Average Home Value in this Area
Tax History
| Year | Tax Paid | Tax Assessment Tax Assessment Total Assessment is a certain percentage of the fair market value that is determined by local assessors to be the total taxable value of land and additions on the property. | Land | Improvement |
|---|---|---|---|---|
| 2025 | $2,030 | $13,253 | -- | -- |
| 2024 | $1,936 | $12,622 | -- | -- |
| 2023 | $911 | $12,021 | $0 | $0 |
| 2022 | $911 | $5,987 | $0 | $0 |
| 2021 | $919 | $5,430 | $0 | $0 |
| 2020 | $873 | $75 | $0 | $0 |
| 2019 | $12 | $75 | $0 | $0 |
| 2018 | $13 | $6,000 | $0 | $0 |
| 2017 | $1,044 | $6,000 | $0 | $0 |
| 2016 | $996 | $0 | $0 | $0 |
Property History
| Date | Event | Price | List to Sale | Price per Sq Ft |
|---|---|---|---|---|
| 11/26/2025 11/26/25 | For Sale | $1,385,970 | -- | $397 / Sq Ft |
Purchase History
| Date | Type | Sale Price | Title Company |
|---|---|---|---|
| Special Warranty Deed | -- | First American Title Insurance | |
| Special Warranty Deed | $1,914,445 | Landmark Title | |
| Special Warranty Deed | $1,914,445 | Landmark Title | |
| Warranty Deed | $3,780,000 | Landmark Ttl Assurance Agcy |
Mortgage History
| Date | Status | Loan Amount | Loan Type |
|---|---|---|---|
| Previous Owner | $2,009,880 | New Conventional |
Source: MLS of Southern Arizona
MLS Number: 22530515
APN: 219-36-1690
- Summit Plan at Tortolita Vistas
- 12360 N Carpas Wash Dr
- 12231 N Durham Wash Dr
- 12350 N Faraway Wash Trail
- 4200 W Distant Wash Ct
- 3465 W Wing Tip Dr
- 3501 W Tailfeather Dr
- 12405 N Klos Dr
- 12403 N Klos Dr
- 12252 N Sierra Verde Place
- 4487 W Tortolita View Cir
- 4491 W Tortolita View Cir
- 4491 Tortolita View Cir
- 4433 W Tortolita View Cir
- 4492 W Tortolita View Cir
- 4495 W Tortolita View Cir
- 4496 W Tortolita View Cir
- 4499 W Tortolita View Cir
- 4503 W Tortolita View Cir
- 5062 W Tavira Way
- 12570 N Wind Runner Pkwy
- 4688 W Tangerine Rd
- 11626 N Moon Ranch Place
- 13135 N Kenosha Bluff Dr
- 11932 N Renoir Way
- 12905 N Mesozoic Dr
- 12100 N Mountain Centre Rd
- 13045 N Burrobush Loop
- 5448 W Bandtail Ct
- 12442 N Pinnacle Vista Ct
- 5367 W Senita Cactus Ct
- 11556 N Desert Calico Lp
- 11576 N Desert Calico Lp
- 2238 W Azure Creek Loop
- 2254 W Azure Creek Loop
- 10861 N Cactus Point Dr
- 10830 N Cormac Ave
- 11962 N Grape Ivy Place
- 1980 W Muirhead Loop
- 12312 N Miller Canyon Ct


