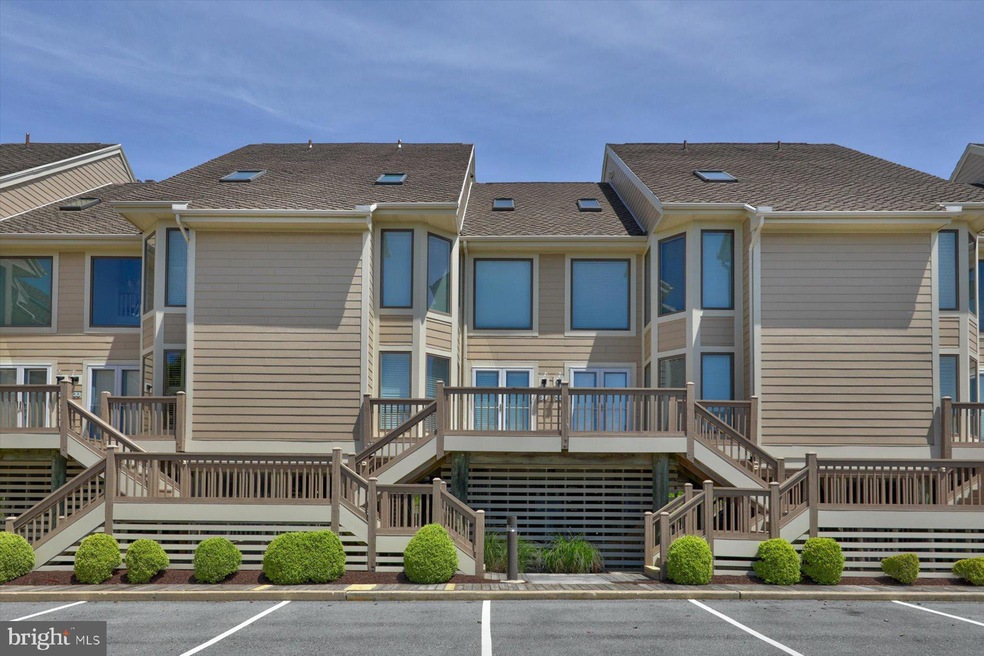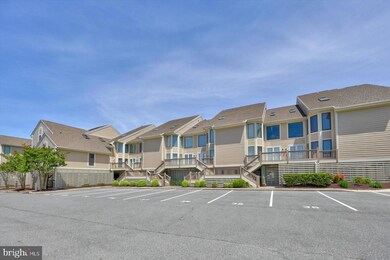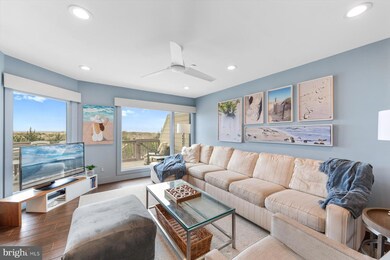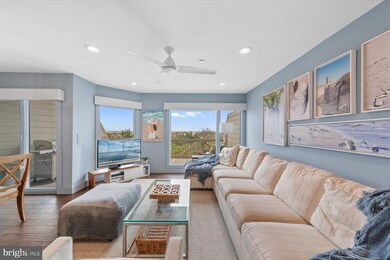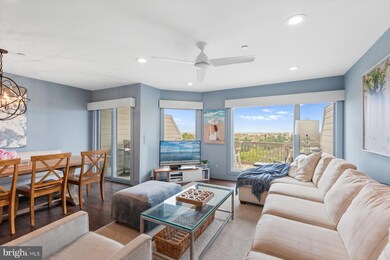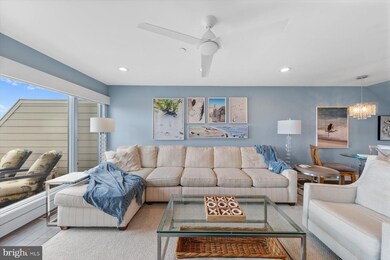
40107 E Oceanside Dr Unit 34 Fenwick Island, DE 19944
Highlights
- 50 Feet of Waterfront
- Ocean View
- Beach
- Lord Baltimore Elementary School Rated A-
- Primary bedroom faces the ocean
- Pier or Dock
About This Home
As of September 2024Welcome to your oceanfront coastal retreat! This fully furnished stunning property offers the epitome of coastal living with 4 bedrooms, 3.5 baths, and a complete renovation that brings light and brightness throughout. Step inside to discover gorgeous floors that lead you into a gourmet kitchen adorned with stainless steel appliances and exquisite corian countertops, perfect for culinary enthusiasts.
Entertain with ease in the spacious living area boasting large windows that flood the space with natural light, while a deck awaits outside, providing an ideal setting for grilling and enjoying the coastal breeze.
Need a quiet place to work or an additional bedroom? The versatile office space can easily be converted to suit your needs.
Awaken to breathtaking ocean views from the primary en-suite, featuring a newly renovated-tiled shower, luxurious custom vanity, and a serene ambiance that invites relaxation. Three additional generously sized bedrooms and two more newly renovated tiled baths ensure ample space for family and guests.
Multiple decks beckon you to savor both sunrise and sunset, creating unforgettable moments against the backdrop of the sea. Beach storage and an outside shower add convenience to your coastal lifestyle. As part of the community, you'll have access to a bayfront pool, perfect for a refreshing dip on warm summer days. And for those who love to fish or simply enjoy the tranquility of the bay, a bayfront pier awaits your exploration.
Indulge in the ultimate coastal sanctuary where every detail has been thoughtfully crafted to elevate your living experience. Don't miss the chance to make this oceanfront retreat your own slice of paradise
Last Agent to Sell the Property
Long & Foster Real Estate, Inc. License #RA-0031206 Listed on: 05/20/2024

Townhouse Details
Home Type
- Townhome
Est. Annual Taxes
- $1,819
Year Built
- Built in 1987
Lot Details
- 50 Feet of Waterfront
- Ocean Front
- Sandy Beach
- Landscaped
- Property is in excellent condition
HOA Fees
- $1,713 Monthly HOA Fees
Home Design
- Coastal Architecture
- Architectural Shingle Roof
- Piling Construction
- Stick Built Home
Interior Spaces
- 2,400 Sq Ft Home
- Property has 3 Levels
- Furnished
- Built-In Features
- Recessed Lighting
- Window Treatments
- Window Screens
- Open Floorplan
- Living Room
- Den
- Ocean Views
- Monitored
Kitchen
- Gourmet Kitchen
- Electric Oven or Range
- Range Hood
- Microwave
- Ice Maker
- Dishwasher
- Upgraded Countertops
- Disposal
Flooring
- Carpet
- Tile or Brick
Bedrooms and Bathrooms
- 4 Bedrooms
- Primary bedroom faces the ocean
- Main Floor Bedroom
- En-Suite Primary Bedroom
- Walk-In Closet
Laundry
- Laundry on upper level
- Electric Dryer
- Washer
Parking
- Parking Lot
- Assigned Parking
Outdoor Features
- Outdoor Shower
- Access to Tidal Water
- Canoe or Kayak Water Access
- Property is near an ocean
- Lake Privileges
- Balcony
- Deck
Location
- Flood Risk
Utilities
- Central Air
- Heat Pump System
- Vented Exhaust Fan
- Electric Water Heater
- Private Sewer
Listing and Financial Details
- Assessor Parcel Number 134-22.00-5.00-34
Community Details
Overview
- Association fees include common area maintenance, exterior building maintenance, management, pier/dock maintenance, pool(s), reserve funds, snow removal, trash
- Vacasa HOA
- Kings Grant Subdivision
Recreation
- Pier or Dock
- Beach
- Community Pool
Security
- Storm Doors
Ownership History
Purchase Details
Home Financials for this Owner
Home Financials are based on the most recent Mortgage that was taken out on this home.Similar Home in Fenwick Island, DE
Home Values in the Area
Average Home Value in this Area
Purchase History
| Date | Type | Sale Price | Title Company |
|---|---|---|---|
| Deed | $2,100,000 | None Listed On Document | |
| Deed | $2,100,000 | None Listed On Document |
Mortgage History
| Date | Status | Loan Amount | Loan Type |
|---|---|---|---|
| Open | $1,575,000 | New Conventional | |
| Closed | $1,575,000 | New Conventional |
Property History
| Date | Event | Price | Change | Sq Ft Price |
|---|---|---|---|---|
| 09/27/2024 09/27/24 | Sold | $2,100,000 | -11.9% | $875 / Sq Ft |
| 08/14/2024 08/14/24 | For Sale | $2,385,000 | 0.0% | $994 / Sq Ft |
| 07/23/2024 07/23/24 | Pending | -- | -- | -- |
| 05/20/2024 05/20/24 | For Sale | $2,385,000 | -- | $994 / Sq Ft |
Tax History Compared to Growth
Tax History
| Year | Tax Paid | Tax Assessment Tax Assessment Total Assessment is a certain percentage of the fair market value that is determined by local assessors to be the total taxable value of land and additions on the property. | Land | Improvement |
|---|---|---|---|---|
| 2024 | $2,242 | $44,050 | $0 | $44,050 |
| 2023 | $2,240 | $44,050 | $0 | $44,050 |
| 2022 | $2,204 | $44,050 | $0 | $44,050 |
| 2021 | $2,138 | $44,050 | $0 | $44,050 |
| 2020 | $2,040 | $44,050 | $0 | $44,050 |
| 2019 | $2,031 | $44,050 | $0 | $44,050 |
| 2018 | $2,051 | $54,200 | $0 | $0 |
| 2017 | $2,068 | $54,200 | $0 | $0 |
| 2016 | $1,822 | $54,200 | $0 | $0 |
| 2015 | $1,878 | $54,200 | $0 | $0 |
| 2014 | $1,850 | $54,200 | $0 | $0 |
Agents Affiliated with this Home
-

Seller's Agent in 2024
Ashley Brosnahan
Long & Foster
(302) 841-4200
10 in this area
402 Total Sales
-
N
Seller Co-Listing Agent in 2024
Neil Brosnahan
Long & Foster
(302) 539-9040
1 in this area
58 Total Sales
-

Buyer's Agent in 2024
Giselle DiFrancescesca
Coldwell Banker Realty
(302) 393-6657
1 in this area
53 Total Sales
Map
Source: Bright MLS
MLS Number: DESU2062126
APN: 134-22.00-5.00-34
- 40105 Queen's Quest Dr Unit 4
- 40110 Owens Ct
- 40084 Grant Dr Unit 72
- 39993 N Croppers Cir Unit 7250
- 39965 N Croppers Cir Unit 1862
- 39952 Summers End Unit 7244
- 39947 Narrows Rd Unit 13
- 1707 Bay St
- 35197 Hassell Ave
- 39896 Assawoman St
- 3 W Farmington St
- 39664 Baltimore St
- 34980 Hassell Avenue Extension
- 38886 Point Dr
- 38336 Ocean Vista Dr Unit 1098
- 38328 Ocean Vista Dr Unit 1091
- 35267 Hassell Ave
- 38312 Ocean Vista Dr Unit 1082
- 900 A S Schulz Rd
- 38277 Ocean Vista Dr Unit 1180
