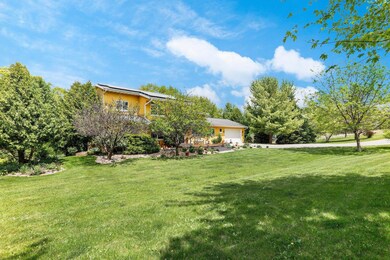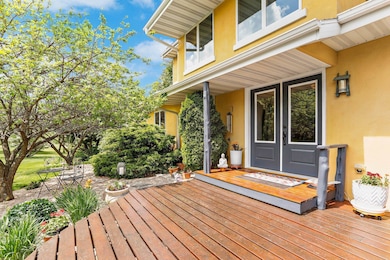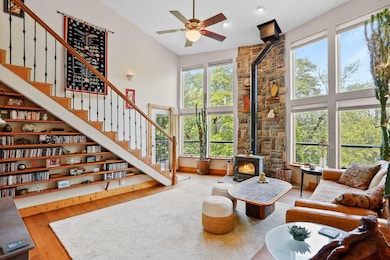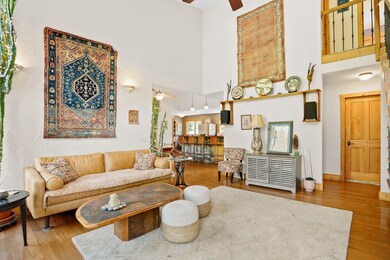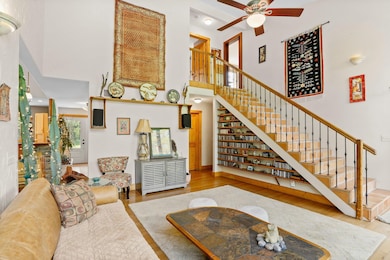
4011 Bakken-Stenli Rd Black Earth, WI 53515
Estimated payment $5,782/month
Highlights
- 9.76 Acre Lot
- Deck
- Wooded Lot
- Wisconsin Heights Elementary School Rated 9+
- Contemporary Architecture
- Vaulted Ceiling
About This Home
Show 5/30. Architect-designed 4BR/3BA home on 10 quiet, scenic acres in western Dane County between Mt Horeb and Black Earth—just 20 minutes from Madison’s west side. This light-filled retreat features vaulted ceilings, expansive windows, and stunning views from every room. Enjoy wrap-around decks, private patios, and a fire pit—perfect for stargazing or gathering with friends. A cozy fireplace anchors the open living space, ideal for relaxing or entertaining. Thoughtfully designed and well-maintained, this home offers peace, privacy, and natural beauty in every season. Energy-saving solar panels installed. LL radiant floors. Explore miles of nearby biking routes,on-property trails, and frequent visits from local wildlife—your perfect escape. High-speed internet makes remote work a breeze. For additional information, contact Brett Larson at 608-575-4123 or brettlarsonrealestate@gmail.com.
Home Details
Home Type
- Single Family
Est. Annual Taxes
- $10,713
Year Built
- Built in 2003
Lot Details
- 9.76 Acre Lot
- Rural Setting
- Wooded Lot
- Property is zoned RR-8
Home Design
- Contemporary Architecture
- Poured Concrete
- Stucco Exterior
- Radon Mitigation System
Interior Spaces
- 2-Story Property
- Wet Bar
- Vaulted Ceiling
- Wood Burning Fireplace
- Free Standing Fireplace
- Mud Room
- Entrance Foyer
- Home Gym
Kitchen
- Breakfast Bar
- Oven or Range
- Dishwasher
- Disposal
Flooring
- Wood
- Radiant Floor
Bedrooms and Bathrooms
- 4 Bedrooms
- 3 Full Bathrooms
- Bathtub
Laundry
- Dryer
- Washer
Finished Basement
- Walk-Out Basement
- Basement Fills Entire Space Under The House
- Basement Ceilings are 8 Feet High
- Sump Pump
- Basement Windows
Parking
- 2 Car Garage
- Garage Door Opener
- Shared Driveway
- Unpaved Parking
Eco-Friendly Details
- Heating system powered by solar not connected to the grid
Outdoor Features
- Deck
- Patio
- Outdoor Storage
Schools
- Wisconsin Heights Elementary And Middle School
- Wisconsin Heights High School
Utilities
- Forced Air Cooling System
- Heating System Uses Wood
- Well
- Liquid Propane Gas Water Heater
- Water Softener
- Mound Septic
- High Speed Internet
Map
Home Values in the Area
Average Home Value in this Area
Tax History
| Year | Tax Paid | Tax Assessment Tax Assessment Total Assessment is a certain percentage of the fair market value that is determined by local assessors to be the total taxable value of land and additions on the property. | Land | Improvement |
|---|---|---|---|---|
| 2024 | $10,639 | $527,400 | $149,000 | $378,400 |
| 2023 | $10,242 | $527,400 | $149,000 | $378,400 |
| 2021 | $9,864 | $527,400 | $149,000 | $378,400 |
| 2020 | $9,382 | $527,400 | $149,000 | $378,400 |
| 2019 | $8,105 | $527,400 | $149,000 | $378,400 |
| 2018 | $7,020 | $396,600 | $127,900 | $268,700 |
| 2017 | $7,170 | $396,600 | $127,900 | $268,700 |
| 2016 | $7,287 | $396,600 | $127,900 | $268,700 |
| 2015 | $7,150 | $396,600 | $127,900 | $268,700 |
| 2014 | $6,997 | $396,600 | $127,900 | $268,700 |
| 2013 | $6,453 | $396,600 | $127,900 | $268,700 |
Property History
| Date | Event | Price | Change | Sq Ft Price |
|---|---|---|---|---|
| 07/08/2025 07/08/25 | Price Changed | $899,000 | -2.8% | $286 / Sq Ft |
| 05/29/2025 05/29/25 | For Sale | $925,000 | 0.0% | $294 / Sq Ft |
| 05/15/2025 05/15/25 | Off Market | $925,000 | -- | -- |
| 05/14/2025 05/14/25 | For Sale | $925,000 | -- | $294 / Sq Ft |
Mortgage History
| Date | Status | Loan Amount | Loan Type |
|---|---|---|---|
| Closed | $42,400 | No Value Available | |
| Closed | $279,000 | New Conventional | |
| Closed | $25,000 | Credit Line Revolving | |
| Closed | $312,000 | New Conventional | |
| Closed | $41,415 | Unknown | |
| Closed | $35,525 | Stand Alone Second |
Similar Home in Black Earth, WI
Source: South Central Wisconsin Multiple Listing Service
MLS Number: 1999851
APN: 0706-153-9250-0
- 4230 Dalby Rd
- 4225 County Road Jj
- 0 19 37 Acres Greenwald Rd
- 22.08 acres Zwettler Rd
- 4062 Red Hawk Run
- 3021 Handel St
- 2033 Handel St
- 2039 Handel St
- State Hwy 78 Trunk
- 4782 Mounds Park Rd
- 1103 Hillcrest Rd
- 1225 Ripp Dr
- 104 M/L ac Fesenfeld Rd
- 1800 Blue Mounds St
- 0 Fesenfeld Rd Unit 23743131
- 1530 Center St
- 33.44 acres Zwettler Rd
- 504 Lake St
- 1507 Horseshoe Cir
- 410 Blue View Dr
- 1206 Spring St Unit 1206
- 400 W Garfield St
- 1916 Eastwood Way
- 1300 Main St
- 2156 Hillebrand Dr
- 35 Brodhead St
- 3052 Acker St
- 2709 Gust Rd
- 1702 Ben Franklin St
- 10202 Rustling Birch Rd
- 13 Rustling Birch Ct
- 4734 Bergamot Way
- 10017 Sweet Willow Pass
- 9930 Watts Rd
- 9701 Shadow Ridge Trail
- 9603 Paragon St
- 9720 Winter Basil Dr
- 1035 Purple Iris Trail
- 9622 Watts Rd
- 732 Bear Claw Way

