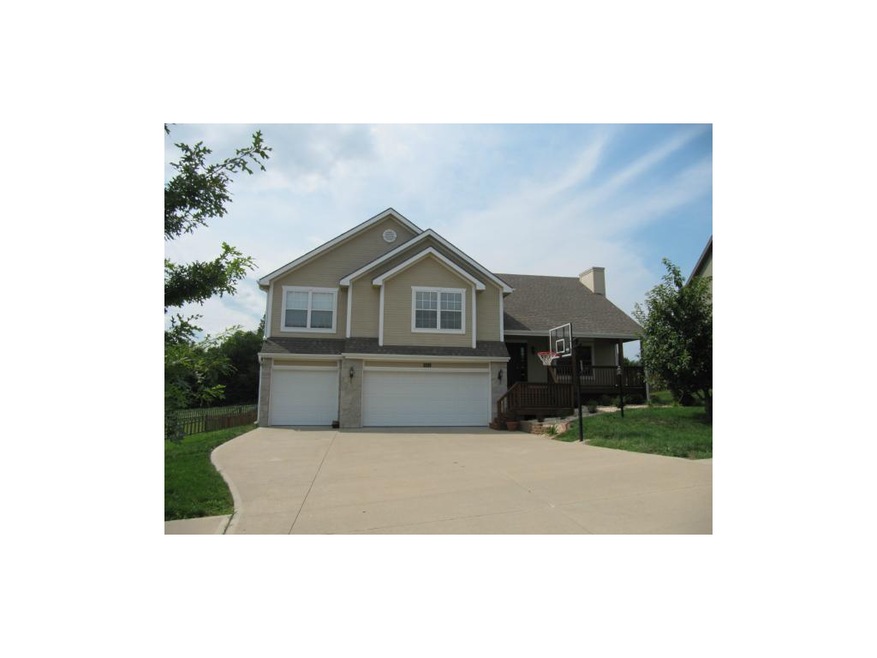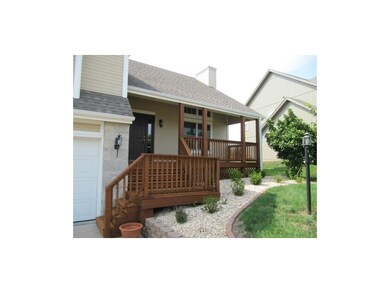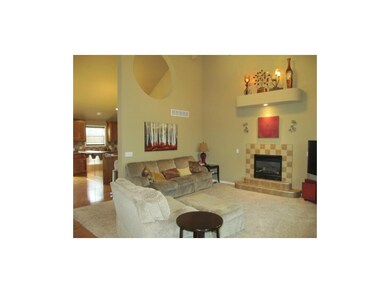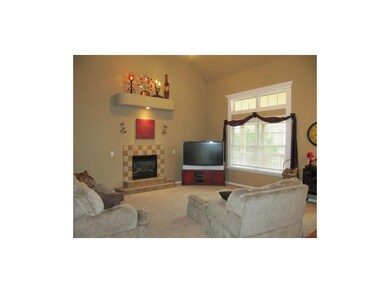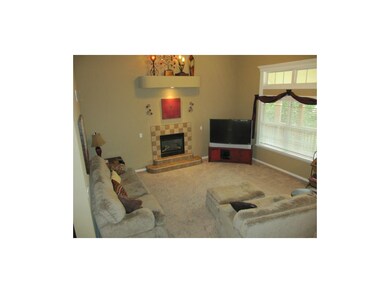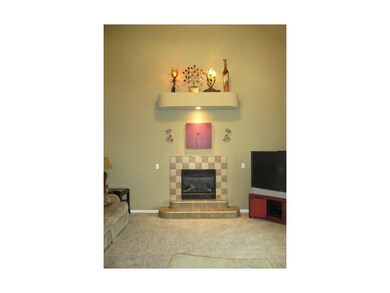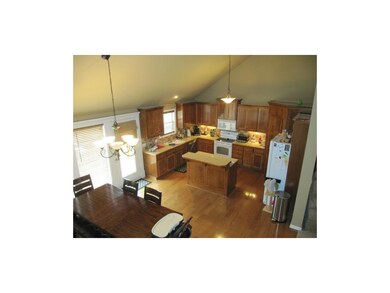
4011 Bennington Dr Saint Joseph, MO 64506
East Saint Joseph NeighborhoodHighlights
- Deck
- Recreation Room
- Wood Flooring
- Contemporary Architecture
- Vaulted Ceiling
- Whirlpool Bathtub
About This Home
As of March 2015Fabulous 4 bedroom Carriage Oaks home with great living room & 2 family rooms! You'll love the open floor plan! Spacious kitchen w/island dining & pantry, large family room plus 2nd family room in walk-out lower level. Master suite with jetted tub, double sink, walk-in closet, & tiled, walk-in shower. Awesome fenced backyard. 3 car attached garage. All measurements are approximate. This is a multi-level home and approx sq ft was taken from appraisal. 2616 above grade/314 finished below. Thanks for showing.
Last Agent to Sell the Property
REECENICHOLS-IDE CAPITAL License #1999032029 Listed on: 08/09/2013

Last Buyer's Agent
Marty LYLE
RE/MAX PROFESSIONALS License #2004032739

Home Details
Home Type
- Single Family
Est. Annual Taxes
- $2,809
Year Built
- Built in 2005
Lot Details
- 0.31 Acre Lot
- Lot Dimensions are 150x96x155x69
- Partially Fenced Property
- Wood Fence
HOA Fees
- $13 Monthly HOA Fees
Parking
- 3 Car Attached Garage
- Front Facing Garage
- Garage Door Opener
Home Design
- Contemporary Architecture
- Split Level Home
- Frame Construction
- Composition Roof
- Wood Siding
Interior Spaces
- 2,930 Sq Ft Home
- Vaulted Ceiling
- Ceiling Fan
- Gas Fireplace
- Thermal Windows
- Window Treatments
- Family Room
- Living Room with Fireplace
- Combination Kitchen and Dining Room
- Recreation Room
- Finished Basement
- Walk-Out Basement
- Laundry closet
Kitchen
- Eat-In Kitchen
- Electric Oven or Range
- Dishwasher
- Kitchen Island
- Disposal
Flooring
- Wood
- Carpet
Bedrooms and Bathrooms
- 4 Bedrooms
- Walk-In Closet
- Whirlpool Bathtub
Outdoor Features
- Deck
- Enclosed Patio or Porch
Location
- City Lot
Schools
- Coleman Elementary School
- Central High School
Utilities
- Central Air
- Heat Pump System
Community Details
- Carriage Oaks Subdivision
Ownership History
Purchase Details
Home Financials for this Owner
Home Financials are based on the most recent Mortgage that was taken out on this home.Purchase Details
Home Financials for this Owner
Home Financials are based on the most recent Mortgage that was taken out on this home.Purchase Details
Home Financials for this Owner
Home Financials are based on the most recent Mortgage that was taken out on this home.Purchase Details
Home Financials for this Owner
Home Financials are based on the most recent Mortgage that was taken out on this home.Purchase Details
Home Financials for this Owner
Home Financials are based on the most recent Mortgage that was taken out on this home.Similar Homes in Saint Joseph, MO
Home Values in the Area
Average Home Value in this Area
Purchase History
| Date | Type | Sale Price | Title Company |
|---|---|---|---|
| Warranty Deed | -- | Advantage Title | |
| Warranty Deed | -- | St Joseph Title And Abstract | |
| Warranty Deed | -- | St Joseph Title & Abstract C | |
| Warranty Deed | -- | St Joseph Title & Abstract C | |
| Warranty Deed | -- | St Joseph Title & Abstract C |
Mortgage History
| Date | Status | Loan Amount | Loan Type |
|---|---|---|---|
| Open | $219,000 | New Conventional | |
| Closed | $237,975 | New Conventional | |
| Previous Owner | $238,450 | FHA | |
| Previous Owner | $216,000 | New Conventional | |
| Previous Owner | $242,730 | New Conventional | |
| Previous Owner | $242,550 | New Conventional | |
| Previous Owner | $196,000 | New Conventional | |
| Previous Owner | $165,000 | No Value Available |
Property History
| Date | Event | Price | Change | Sq Ft Price |
|---|---|---|---|---|
| 03/20/2015 03/20/15 | Sold | -- | -- | -- |
| 02/18/2015 02/18/15 | Pending | -- | -- | -- |
| 11/03/2014 11/03/14 | For Sale | $259,900 | +4.0% | $89 / Sq Ft |
| 10/17/2013 10/17/13 | Sold | -- | -- | -- |
| 09/17/2013 09/17/13 | Pending | -- | -- | -- |
| 08/12/2013 08/12/13 | For Sale | $249,900 | -- | $85 / Sq Ft |
Tax History Compared to Growth
Tax History
| Year | Tax Paid | Tax Assessment Tax Assessment Total Assessment is a certain percentage of the fair market value that is determined by local assessors to be the total taxable value of land and additions on the property. | Land | Improvement |
|---|---|---|---|---|
| 2024 | $3,200 | $45,500 | $8,550 | $36,950 |
| 2023 | $3,200 | $45,500 | $8,550 | $36,950 |
| 2022 | $2,963 | $45,500 | $8,550 | $36,950 |
| 2021 | $2,977 | $45,500 | $8,550 | $36,950 |
| 2020 | $2,960 | $45,500 | $8,550 | $36,950 |
| 2019 | $2,857 | $45,500 | $8,550 | $36,950 |
| 2018 | $2,575 | $45,500 | $8,550 | $36,950 |
| 2017 | $2,551 | $45,500 | $0 | $0 |
| 2015 | $0 | $45,500 | $0 | $0 |
| 2014 | $2,803 | $45,500 | $0 | $0 |
Agents Affiliated with this Home
-
M
Seller's Agent in 2015
Marty LYLE
RE/MAX PROFESSIONALS
-
Marylin Rajca

Buyer's Agent in 2015
Marylin Rajca
RE/MAX PROFESSIONALS
(816) 387-1717
13 in this area
105 Total Sales
-
Robin Rickerson

Seller's Agent in 2013
Robin Rickerson
REECENICHOLS-IDE CAPITAL
(816) 262-7355
74 in this area
272 Total Sales
Map
Source: Heartland MLS
MLS Number: 1845455
APN: 03-7.0-35-001-000-001.198
- 4203 Kensington Dr
- 4304 Kensington Dr
- 4207 Kensington Dr
- 4206 Windward Dr
- 3403 Waterford Ct
- 4706 Huntsboro Ct
- 3304 W Devonshire Dr
- 3206 Sheffield Ln
- 3403 E Devonshire Dr
- 4215 Greystone Dr
- 4002 Greywood Ln
- 4406 Valley Ridge Dr
- 4602 Valley Ridge Dr
- 4600 Valley Ridge Dr
- 4504 Valley Ridge Dr
- 4506 Valley Ridge Dr
- 4508 Valley Ridge Dr
- 4601 Valley Ridge Dr
- 4605 Valley Ridge Dr
- 4607 Valley Ridge Dr
