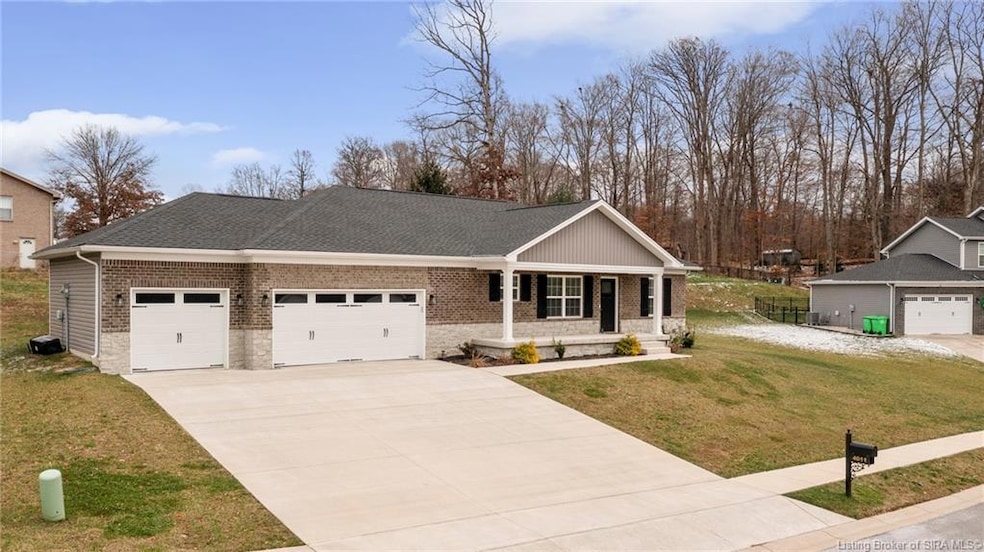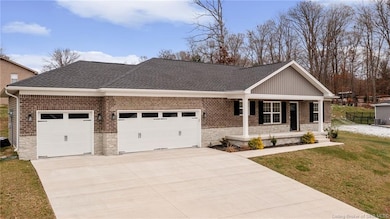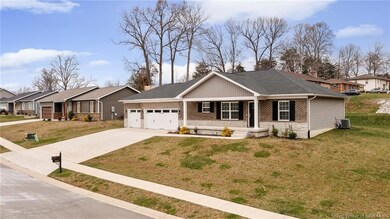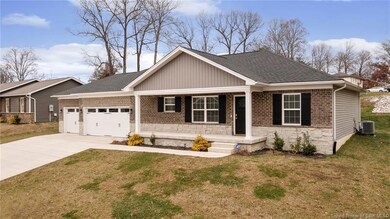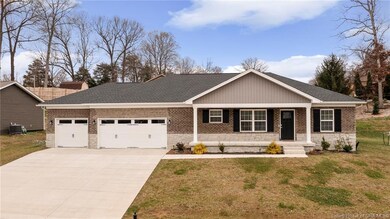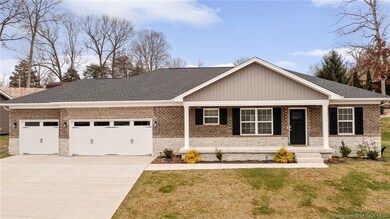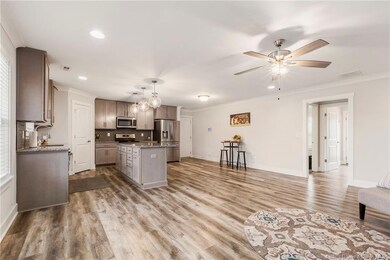
4011 Cedar Hill Ct Floyds Knobs, IN 47119
Highlights
- Covered patio or porch
- First Floor Utility Room
- Breakfast Bar
- Floyds Knobs Elementary School Rated A
- 3 Car Attached Garage
- Home Security System
About This Home
As of January 2025Welcome Home to 4011 Cedar Hill Ct, Floyds Knobs, IN! Cedar Pointe subdivision! Nestled in a serene cul-de-sac, this charming 3 BR, 2 BA home offers almost 1,500 s/f of stylish & functional living space. Step inside to discover the beauty of an open floor plan featuring luxurious LVP flooring throughout the main areas, providing both durability and elegance. Modern light fixtures and plumbing fixtures are sure to please the eye. The kitchen is a chef's dream, boasting granite countertops, island, breakfast bar, sleek stainless steel appliances, and ample workspace and cabinetry for culinary creations. (Please note: the refrigerator, washer, and dryer do not convey.) The split-bedroom layout ensures privacy, with the spacious primary suite thoughtfully separated from the other two bedrooms. It has a full en suite bath with huge walk in closet. Relax on the inviting covered porch, perfect for sipping your morning coffee or unwinding after a long day. The 3 car garage offers plenty of space for vehicles, storage, or a workshop. The back patio is extra large to accommodate a great back yard cookout celebration this summer! Situated on a desirable cul-de-sac lot, this home combines tranquility and convenience, with easy access to local amenities. Only 10 mins. to the Sherman Minton Bridge. And, the remainder of the RWC warranty is transferable to the new owners for added peace of mind. Don’t miss the chance to make this like new home yours! Schedule your showing today.
Home Details
Home Type
- Single Family
Est. Annual Taxes
- $1,724
Year Built
- Built in 2022
Lot Details
- 0.31 Acre Lot
- Lot Dimensions are 120x114
- Landscaped
HOA Fees
- $17 Monthly HOA Fees
Parking
- 3 Car Attached Garage
- Front Facing Garage
- Garage Door Opener
- Off-Street Parking
Home Design
- Slab Foundation
- Frame Construction
- Vinyl Siding
- Stone Exterior Construction
Interior Spaces
- 1,490 Sq Ft Home
- 1-Story Property
- Ceiling Fan
- Blinds
- First Floor Utility Room
- Utility Room
- Home Security System
Kitchen
- Breakfast Bar
- Oven or Range
- Microwave
- Dishwasher
- Disposal
Bedrooms and Bathrooms
- 3 Bedrooms
- 2 Full Bathrooms
Outdoor Features
- Covered patio or porch
Utilities
- Forced Air Heating and Cooling System
- Electric Water Heater
Listing and Financial Details
- Assessor Parcel Number 220301100214008004
Ownership History
Purchase Details
Home Financials for this Owner
Home Financials are based on the most recent Mortgage that was taken out on this home.Similar Homes in Floyds Knobs, IN
Home Values in the Area
Average Home Value in this Area
Purchase History
| Date | Type | Sale Price | Title Company |
|---|---|---|---|
| Warranty Deed | -- | None Listed On Document | |
| Warranty Deed | $300,000 | None Listed On Document |
Property History
| Date | Event | Price | Change | Sq Ft Price |
|---|---|---|---|---|
| 01/17/2025 01/17/25 | Sold | $300,000 | -4.8% | $201 / Sq Ft |
| 01/01/2025 01/01/25 | Pending | -- | -- | -- |
| 12/04/2024 12/04/24 | For Sale | $315,000 | +12.5% | $211 / Sq Ft |
| 11/14/2022 11/14/22 | Sold | $279,900 | -1.8% | $188 / Sq Ft |
| 10/19/2022 10/19/22 | Pending | -- | -- | -- |
| 10/19/2022 10/19/22 | Price Changed | $284,900 | -1.7% | $191 / Sq Ft |
| 10/06/2022 10/06/22 | Price Changed | $289,900 | -1.7% | $195 / Sq Ft |
| 09/27/2022 09/27/22 | Price Changed | $294,900 | -1.7% | $198 / Sq Ft |
| 08/24/2022 08/24/22 | Price Changed | $299,900 | -4.8% | $201 / Sq Ft |
| 08/11/2022 08/11/22 | Price Changed | $314,900 | -1.6% | $211 / Sq Ft |
| 07/29/2022 07/29/22 | Price Changed | $319,900 | -1.5% | $215 / Sq Ft |
| 06/28/2022 06/28/22 | Price Changed | $324,900 | -1.5% | $218 / Sq Ft |
| 02/28/2022 02/28/22 | For Sale | $329,900 | -- | $221 / Sq Ft |
Tax History Compared to Growth
Tax History
| Year | Tax Paid | Tax Assessment Tax Assessment Total Assessment is a certain percentage of the fair market value that is determined by local assessors to be the total taxable value of land and additions on the property. | Land | Improvement |
|---|---|---|---|---|
| 2024 | $1,752 | $223,700 | $40,100 | $183,600 |
| 2023 | $1,752 | $227,900 | $40,100 | $187,800 |
| 2022 | $8 | $1,000 | $1,000 | $0 |
Agents Affiliated with this Home
-
C
Seller's Agent in 2025
Chris West
RE/MAX
-
P
Buyer's Agent in 2025
Paul Kiger
Coldwell Banker McMahan
-
S
Buyer Co-Listing Agent in 2025
Sarah Ring
Coldwell Banker McMahan
-
S
Seller's Agent in 2022
Stephannie Wilson
Schuler Bauer Real Estate Services ERA Powered (N
-
K
Buyer Co-Listing Agent in 2022
Kathleen Foster
Keller Williams Realty Consultants
Map
Source: Southern Indiana REALTORS® Association
MLS Number: 2024012564
APN: 22-03-01-100-214.008-004
- 5118 Everett Ave
- 6028 May St
- 6201 Dona St
- 4473 Alonzo Smith Rd
- 5117 W Shoreline Dr
- 5226 Buck Creek Rd
- 4201 Winwood Ct
- 4236 Evans Jacobi Rd
- 3274 Edwardsville Galena Rd
- 3272 Edwardsville Galena Rd
- 4621 Shady View Dr
- 4635 Buck Creek Rd
- 0 Erin Ct
- 7054 Jersey Park Rd
- 3995 Edwardsville Galena Rd
- Tract 2 Brush College Rd
- 3886 Highland Lake Dr
- 415 Milan Ct Unit 35
- 413 Milan Ct Unit 34
- 0 Saint Johns Rd Unit MBR22021325
