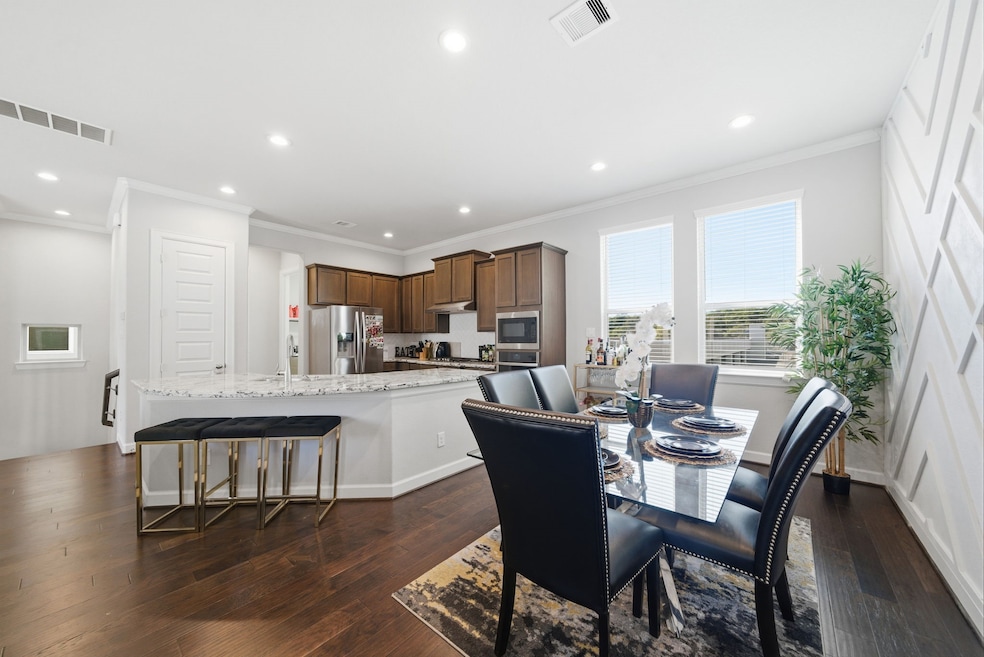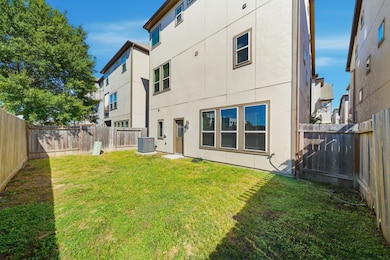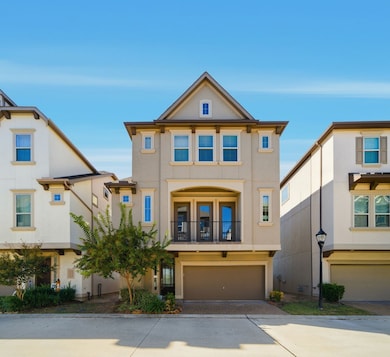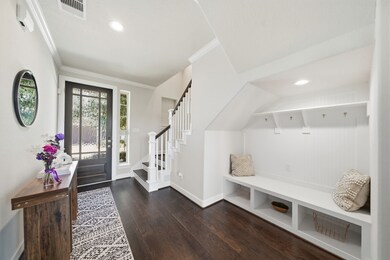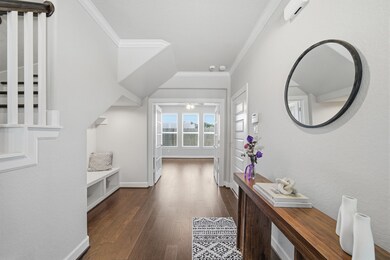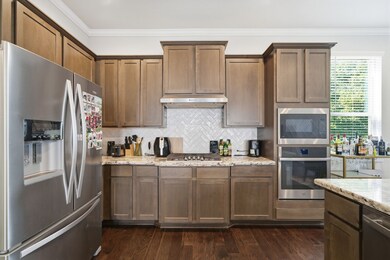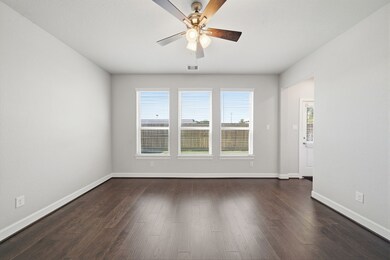4011 Centre Glen Dr Houston, TX 77043
Spring Shadows Neighborhood
3
Beds
3.5
Baths
2,449
Sq Ft
2,340
Sq Ft Lot
Highlights
- Traditional Architecture
- 2 Car Attached Garage
- Security Gate
- Engineered Wood Flooring
- Living Room
- Central Heating and Cooling System
About This Home
Available mid-January. Individually owned-not a management company. Easy application process. Washer, Dryer, and Fridge included. Beautiful 3-story home in gated Centrepark Terrace! Enjoy an open layout, a private guest suite downstairs, and a bright second floor with a stylish kitchen and cozy living room with a balcony. The owner’s suite feels like a spa with a soaking tub and walk-in closet, plus two more bedrooms upstairs. Great community trail and an awesome location near CityCentre, Memorial City, and major highways. Reach out for a viewing!
Townhouse Details
Home Type
- Townhome
Est. Annual Taxes
- $6,433
Year Built
- Built in 2020
Lot Details
- 2,340 Sq Ft Lot
- East Facing Home
Parking
- 2 Car Attached Garage
Home Design
- Traditional Architecture
Interior Spaces
- 2,449 Sq Ft Home
- 3-Story Property
- Living Room
- Open Floorplan
- Engineered Wood Flooring
- Security Gate
Kitchen
- Gas Oven
- Gas Range
- Microwave
- Dishwasher
- Disposal
Bedrooms and Bathrooms
- 3 Bedrooms
Laundry
- Dryer
- Washer
Schools
- Terrace Elementary School
- Spring Oaks Middle School
- Spring Woods High School
Utilities
- Central Heating and Cooling System
- Heating System Uses Gas
Listing and Financial Details
- Property Available on 1/14/26
- Long Term Lease
Community Details
Overview
- Centre Park Terrace Subdivision
Pet Policy
- Call for details about the types of pets allowed
- Pet Deposit Required
Map
Source: Houston Association of REALTORS®
MLS Number: 88303823
APN: 1402560010017
Nearby Homes
- 10605 Centre Green Way
- 3010 Manila Ln
- 3019 Durban Dr
- 3002 Shadowdale Dr
- 10623 Clear Cove Ln
- 10514 Clear Cove Ln
- 3003 Bernadette Ln
- 3030 Triway Ln
- 10602 Enclave Shadows Ct
- 3019 Stetson Ln
- 10606 Shadow Elm Ct
- 4718 Misty Shadows Dr
- 10314 Sommerville Ave
- 10327 Gladewood Dr
- 3007 Kevin Ln
- 10311 Richmond Hill Dr
- 4416 Stanford Ct
- 2823 Stetson Ln
- 2802 Bernadette Ln
- 2826 Stetson Ln
- 4007 Centre Glen Dr
- 4012 Centre Valley Ln
- 10800 Clay Rd
- 3022 Kenross St
- 4606 Laureldale Rd
- 10606 Shadow Elm Ct
- 2817 Shadow Woods Ct
- 10221 Centrepark Dr Unit A623
- 4505 Terrace Manor Dr
- 4507 Terrace Manor Dr
- 10221 Centrepark Dr
- 2807 Kenross St
- 10311 Richmond Hill Dr
- 10802 Heatherford Dr
- 2823 Stetson Ln
- 2806 Triway Ln
- 2723 Bernadette Ln
- 2972 Gessner Rd
- 4130 Good Vineyard Ln
- 4115 Glowing Hearth Dr
