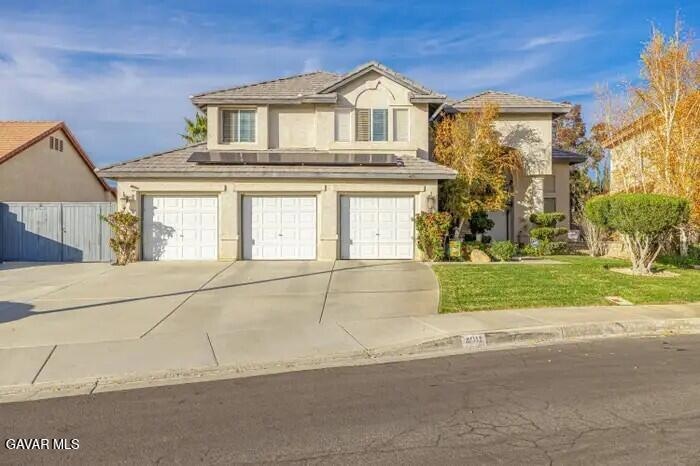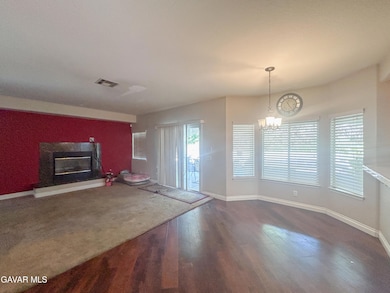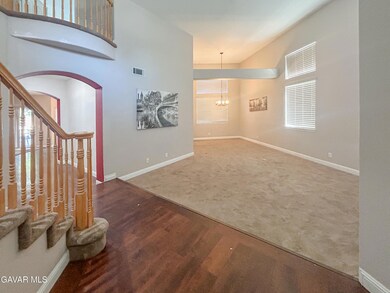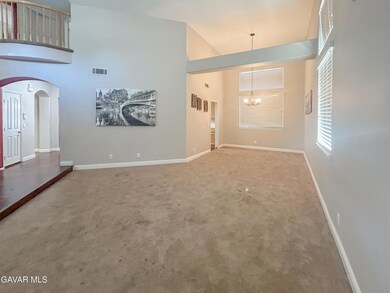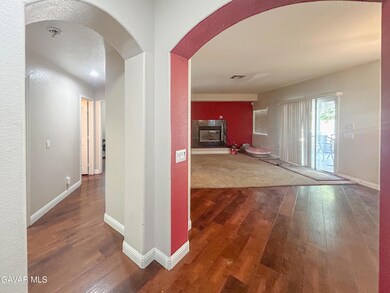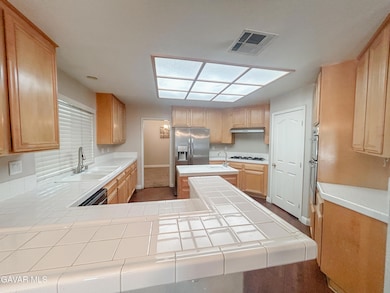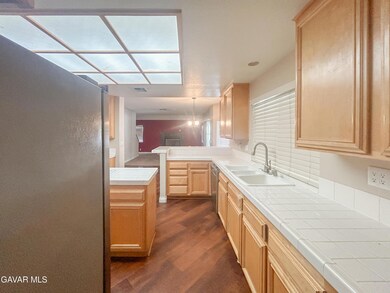4011 Dee Ct Lancaster, CA 93536
West Lancaster NeighborhoodAbout This Home
🏡✨ **Stunning 5BR West Lancaster Pool Home - 3,000+ Sq Ft, Luxury Living, Easy Approval, Pets Welcome!** ✨🏡Welcome to this beautifully maintained West Lancaster showpiece, offering 5 spacious bedrooms, 3 full bathrooms, and 3,054 sq ft of elegant, well-designed living space. Built in 1998, this home perfectly blends timeless charm with modern comfort--making it an exceptional opportunity in one of the area's most desirable neighborhoods.From the moment you step inside, you'll be impressed by the dramatic double staircase, soaring ceilings, and grand formal living and dining areas--ideal for hosting gatherings and creating unforgettable moments. The spacious kitchen opens into a warm, inviting family room, providing the perfect hub for everyday living.Escape to the luxurious primary suite, complete with a cozy fireplace, large en-suite bathroom, and generous closet space. Every detail throughout the home has been thoughtfully crafted for both comfort and style.🌴 **Your Private Backyard Oasis**Step into a beautifully landscaped retreat featuring RV access, a sparkling pool and spa, and a covered patio with ceiling fans--perfect for summer days, weekend BBQs, and year-round outdoor enjoyment.📍 **Prime West Lancaster Location**Close to excellent schools, shopping, restaurants, and commuter routes, this home offers both convenience and an exceptional lifestyle.🐾 **Pets Welcome!**We love animals, and your furry family members are invited to enjoy this stunning home too.💥 **Easy Approval Process!**Applications include a standard credit check for informational purposes only, but approval is based primarily on verifiable income, not your credit score. Steady income gives you a strong chance of being approved!💳 Application Fee:A flat $85 per applicant, including the credit check.💲 Rent: $3,950 per month🏡 Also Listed for Sale: MLS #25007575 -- a fan
Home Details
Home Type
- Single Family
Year Built
- Built in 1998
Lot Details
- 9,583 Sq Ft Lot
Home Design
- Tile Roof
Interior Spaces
- 3,054 Sq Ft Home
- Living Room with Fireplace
Kitchen
- Gas Oven
- Gas Range
Bedrooms and Bathrooms
- 5 Bedrooms
- 3 Full Bathrooms
Parking
- 3 Car Garage
- RV Access or Parking
Community Details
- Pets Allowed
Listing and Financial Details
- Assessor Parcel Number 3153-030-100
Map
Source: Greater Antelope Valley Association of REALTORS®
MLS Number: 25008686
- 44149 Westridge Dr
- 44365 Nolina Cir
- 4061 Avenue j7
- 0 40th St W Unit PW24197213
- 0 40th St W Unit 24007984
- 0 40th St W Unit OC25055748
- 44348 42nd St W
- 44304 43rd St W
- 3656 Kim Ct
- 44014 42nd St W
- 3626 W Avenue j2
- 1 44th St
- 3630 Pillsbury St
- 3533 W Avenue j5
- 44124 Wellesley Ct
- 0 43rd Street West and Pillsbury Unit 24004701
- 43rd W Newgrove St
- 43929 44th St W
- 3359 W Avenue j2
- 4557 W Avenue j5
- 44112 Sierra Vista Dr
- 4144 W Ave J 6
- 4426 Jade Ct
- 44524 37th St W
- 43808 Vintage St
- 4230 Edam St
- 3746 W Avenue j12
- 44150 35th St W
- 3230-3250 W Avenue j6
- 43738 Buena Vista Way
- 4706 Spice St Unit 2
- 44104 30th St W
- 43437 30th St W Unit 3
- 4317 W Avenue k12
- 44036 25th St W Unit C8
- 44036 25th St W Unit B7
- 44707 Tarragon Dr
- 2730 W Avenue k4
- 44004 Engle Way
- 43100-43130 N 30th St W
