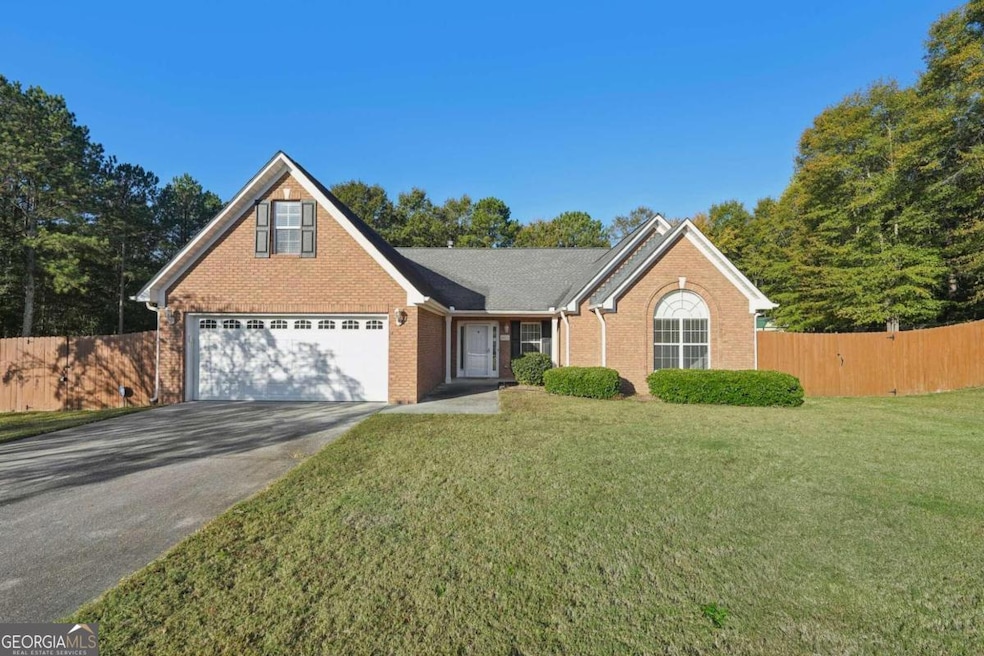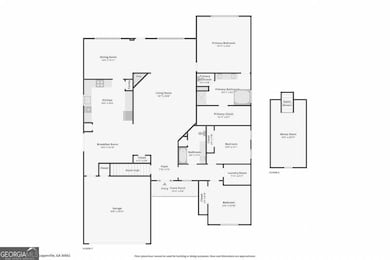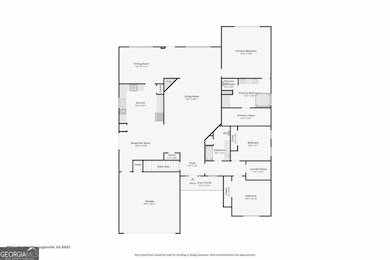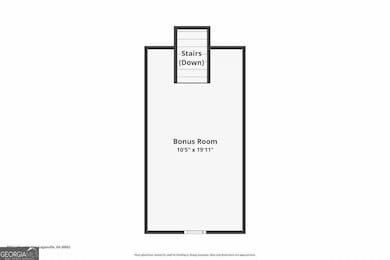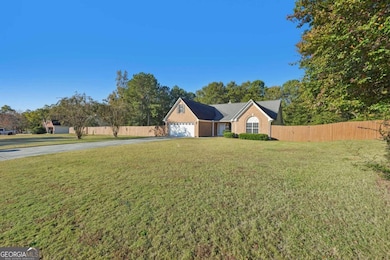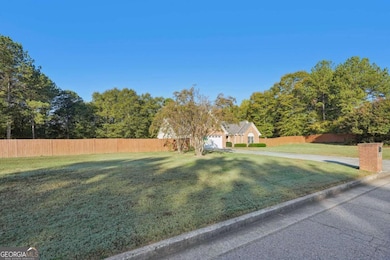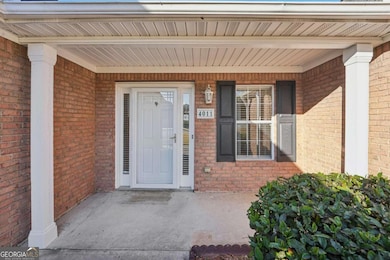4011 Lafayette Way Loganville, GA 30052
Estimated payment $2,627/month
Highlights
- Barn
- 1.01 Acre Lot
- 1.5-Story Property
- Sharon Elementary School Rated A-
- Vaulted Ceiling
- Main Floor Primary Bedroom
About This Home
Spic and Span clean and well maintained step-less Ranch with NO HOA!! Huge 1 acre level cul de sac lot with a private, fenced back yard that includes a storage building and 2 Patios. Home has 3 Bedrooms & 2 Baths with a bonus room above the garage- perfect as an office, secondary entertainment space or flex space. Oversized family room with vaulted ceiling & stack stone fire place. Huge eat -in kitchen with TWO pantries, stainless steel appliances, & granite countertops. Large separate dining room. Large Owner's suite w/Vaulted ceilings and a large walk in closet! Generously sized secondary bedrooms with a guest bath.
Listing Agent
Martin and Crawford Group
Compass License #380014 Listed on: 10/25/2024
Home Details
Home Type
- Single Family
Est. Annual Taxes
- $1,431
Year Built
- Built in 2000
Lot Details
- 1.01 Acre Lot
- Cul-De-Sac
- Privacy Fence
- Back Yard Fenced
- Level Lot
Home Design
- 1.5-Story Property
- Traditional Architecture
- Slab Foundation
- Tile Roof
- Composition Roof
- Vinyl Siding
- Brick Front
Interior Spaces
- 2,608 Sq Ft Home
- Roommate Plan
- Vaulted Ceiling
- Ceiling Fan
- Fireplace With Gas Starter
- Double Pane Windows
- Entrance Foyer
- Family Room with Fireplace
- Formal Dining Room
- Bonus Room
- Fire and Smoke Detector
Kitchen
- Breakfast Area or Nook
- Oven or Range
- Microwave
- Dishwasher
- Stainless Steel Appliances
Flooring
- Carpet
- Tile
Bedrooms and Bathrooms
- 4 Bedrooms | 3 Main Level Bedrooms
- Primary Bedroom on Main
- Walk-In Closet
- 2 Full Bathrooms
- Double Vanity
Laundry
- Laundry Room
- Laundry in Hall
Parking
- 2 Car Garage
- Parking Accessed On Kitchen Level
Outdoor Features
- Patio
- Shed
- Porch
Schools
- Sharon Elementary School
- Loganville Middle School
- Loganville High School
Farming
- Barn
Utilities
- Central Heating and Cooling System
- Heat Pump System
- Underground Utilities
- 220 Volts
- Gas Water Heater
- Septic Tank
- Phone Available
- Cable TV Available
Community Details
- No Home Owners Association
- Lafayette Walk Subdivision
Map
Home Values in the Area
Average Home Value in this Area
Tax History
| Year | Tax Paid | Tax Assessment Tax Assessment Total Assessment is a certain percentage of the fair market value that is determined by local assessors to be the total taxable value of land and additions on the property. | Land | Improvement |
|---|---|---|---|---|
| 2024 | $1,652 | $168,800 | $23,200 | $145,600 |
| 2023 | $1,618 | $157,960 | $23,200 | $134,760 |
| 2022 | $3,108 | $115,480 | $19,200 | $96,280 |
| 2021 | $2,811 | $96,000 | $16,400 | $79,600 |
| 2020 | $2,817 | $92,920 | $16,400 | $76,520 |
| 2019 | $2,712 | $74,040 | $12,800 | $61,240 |
| 2018 | $2,404 | $74,040 | $12,800 | $61,240 |
| 2017 | $2,474 | $71,800 | $12,800 | $59,000 |
| 2016 | $2,465 | $71,120 | $12,800 | $58,320 |
| 2015 | $2,423 | $68,760 | $12,800 | $55,960 |
| 2014 | $1,873 | $51,520 | $0 | $0 |
Property History
| Date | Event | Price | List to Sale | Price per Sq Ft | Prior Sale |
|---|---|---|---|---|---|
| 10/25/2024 10/25/24 | For Sale | $475,000 | +10.2% | $182 / Sq Ft | |
| 07/05/2022 07/05/22 | Sold | $431,000 | +0.3% | $165 / Sq Ft | View Prior Sale |
| 06/07/2022 06/07/22 | Pending | -- | -- | -- | |
| 06/03/2022 06/03/22 | For Sale | $429,900 | 0.0% | $165 / Sq Ft | |
| 06/02/2022 06/02/22 | Pending | -- | -- | -- | |
| 05/18/2022 05/18/22 | Price Changed | $429,900 | -4.4% | $165 / Sq Ft | |
| 05/12/2022 05/12/22 | For Sale | $449,900 | +149.9% | $173 / Sq Ft | |
| 08/31/2016 08/31/16 | Sold | $180,000 | -10.0% | $69 / Sq Ft | View Prior Sale |
| 08/02/2016 08/02/16 | Pending | -- | -- | -- | |
| 06/03/2016 06/03/16 | Price Changed | $200,000 | -7.0% | $77 / Sq Ft | |
| 05/10/2016 05/10/16 | Price Changed | $215,000 | -4.4% | $82 / Sq Ft | |
| 04/30/2016 04/30/16 | For Sale | $225,000 | -- | $86 / Sq Ft |
Purchase History
| Date | Type | Sale Price | Title Company |
|---|---|---|---|
| Warranty Deed | -- | -- | |
| Warranty Deed | -- | -- | |
| Warranty Deed | $431,000 | -- | |
| Warranty Deed | $180,000 | -- | |
| Deed | $145,000 | -- |
Mortgage History
| Date | Status | Loan Amount | Loan Type |
|---|---|---|---|
| Previous Owner | $70,000 | New Conventional |
Source: Georgia MLS
MLS Number: 10402632
APN: N010D00000015000
- 5024 Logans Run
- 3308 Pepperpike Ct
- 3321 Pepperpike Ct
- 3288 Pepperpike Ct
- 806 Tucker Trail
- 1302 Angie Ct
- 4432 Beaver Tree St
- 1230 Webb Farm Ln
- 1592 Ewing Farm Dr
- 2725 Milton Bryan Dr
- 1462 Ewing Farm Dr
- 350 Towler Dr
- 106 Logan Pass Dr
- 4312 Violet Way Ct
- 4237 Webb Meadows Dr
- 1816 Andrew Acres Ln
- 3710 Cattle Field Crossing
- 2787 Malton Way
- 4260 Henry Ridge Ct
- 4261 Henry Ridge Ct
