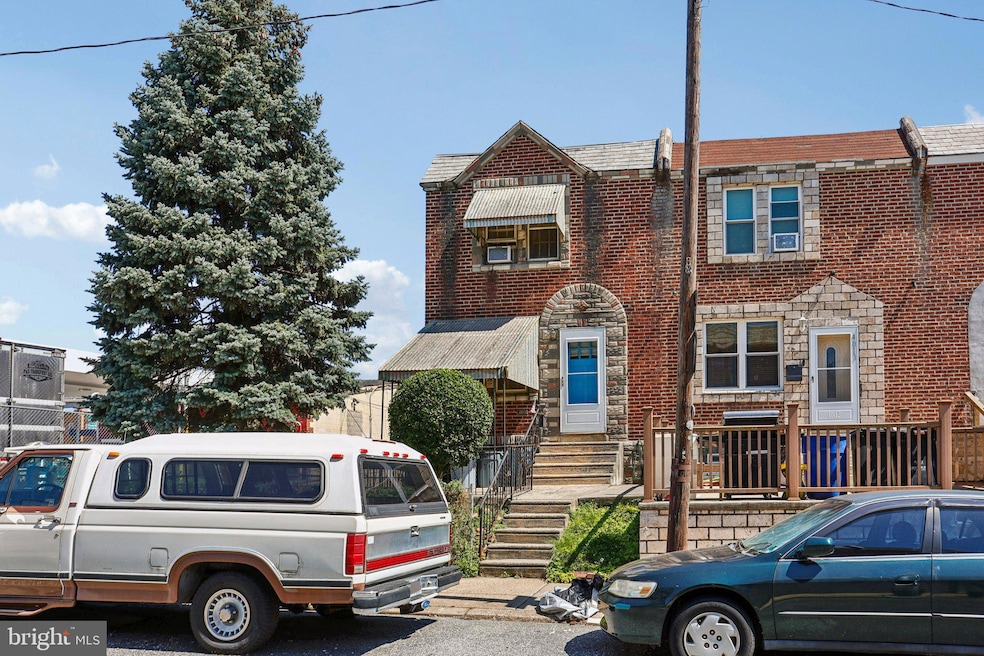
4011 Marple St Philadelphia, PA 19136
Holmesburg NeighborhoodEstimated payment $1,429/month
Highlights
- Very Popular Property
- No HOA
- Living Room
- Recreation Room
- Patio
- En-Suite Primary Bedroom
About This Home
Welcome to this bright and spacious end-unit rowhome located in the heart of Holmesburg! Enter from the inviting covered front patio and into an open-concept main floor filled with natural light. The generous living room flows seamlessly into the dining area through a charming archway, and the open sightlines continue into the kitchen—perfect for entertaining and daily living. The current owners have begun the addition of a convenient main-level half bath—a functioning toilet is already in place, with space ready for a sink and door installation to complete the project. Upstairs, you’ll find three generously sized bedrooms, including a sunlit front-facing primary bedroom, all sharing a full hall bathroom. The finished walk-out basement offers a half bath and additional versatile living space, ideal for a family room, home office, or gym. The laundry area leads directly to the rear driveway, making daily routines a breeze. Enjoy outdoor living with a fenced-in front and side yard, perfect for pets, gardening, or relaxing outdoors. Located just a few blocks from the Holmesburg Library, post office, popular local restaurants, bakeries, and a small market, this home offers both comfort and convenience in a well-loved neighborhood. Don’t miss the opportunity to make this Holmesburg gem your own!
Listing Agent
Katherine Hill-Ott
Redfin Corporation Listed on: 08/28/2025

Townhouse Details
Home Type
- Townhome
Est. Annual Taxes
- $2,794
Year Built
- Built in 1950
Lot Details
- 2,086 Sq Ft Lot
- Lot Dimensions are 35.00 x 60.00
Parking
- On-Street Parking
Home Design
- AirLite
- Flat Roof Shape
- Brick Exterior Construction
- Rubber Roof
- Stone Siding
- Concrete Perimeter Foundation
Interior Spaces
- Property has 2 Levels
- Living Room
- Dining Room
- Recreation Room
- Gas Oven or Range
Bedrooms and Bathrooms
- 3 Bedrooms
- En-Suite Primary Bedroom
Partially Finished Basement
- Walk-Out Basement
- Basement Fills Entire Space Under The House
- Laundry in Basement
Outdoor Features
- Patio
Utilities
- Window Unit Cooling System
- Hot Water Heating System
- Natural Gas Water Heater
Community Details
- No Home Owners Association
- Holmesburg Subdivision
Listing and Financial Details
- Tax Lot 116
- Assessor Parcel Number 651102500
Map
Home Values in the Area
Average Home Value in this Area
Tax History
| Year | Tax Paid | Tax Assessment Tax Assessment Total Assessment is a certain percentage of the fair market value that is determined by local assessors to be the total taxable value of land and additions on the property. | Land | Improvement |
|---|---|---|---|---|
| 2025 | $2,171 | $199,600 | $39,920 | $159,680 |
| 2024 | $2,171 | $199,600 | $39,920 | $159,680 |
| 2023 | $2,171 | $155,100 | $31,020 | $124,080 |
| 2022 | $1,541 | $110,100 | $31,020 | $79,080 |
| 2021 | $1,713 | $0 | $0 | $0 |
| 2020 | $1,713 | $0 | $0 | $0 |
| 2019 | $1,659 | $0 | $0 | $0 |
| 2018 | $1,659 | $0 | $0 | $0 |
| 2017 | $1,607 | $0 | $0 | $0 |
| 2016 | -- | $0 | $0 | $0 |
| 2015 | -- | $0 | $0 | $0 |
| 2014 | -- | $114,800 | $28,581 | $86,219 |
| 2012 | -- | $14,464 | $2,712 | $11,752 |
Property History
| Date | Event | Price | Change | Sq Ft Price |
|---|---|---|---|---|
| 08/28/2025 08/28/25 | For Sale | $220,000 | -- | $163 / Sq Ft |
Purchase History
| Date | Type | Sale Price | Title Company |
|---|---|---|---|
| Interfamily Deed Transfer | -- | -- | |
| Interfamily Deed Transfer | -- | -- |
Similar Homes in Philadelphia, PA
Source: Bright MLS
MLS Number: PAPH2516300
APN: 651102500
- 4224 Chippendale St
- 4233 Oakmont St
- 4242 Sheffield Ave
- 4232 Shelmire Ave
- 4306 Marple St
- 4304 Oakmont St
- 3540 Meridian St
- 4014 Lansing St
- 4207 Bleigh Ave
- 4241 Bleigh Ave
- 3528 Hartel Ave
- 3411 Chippendale Ave
- 4330 Loring St
- 3413 Shelmire Ave
- 3550 Tudor St
- 3432 Hartel Ave
- 3520 Ashville St
- 4411 Bleigh Ave
- 4442 Shelmire Ave
- 3318 Oakmont St
- 4201 Sheffield Ave
- 3500 Meridian St Unit 2
- 3500 Meridian St Unit 1
- 4314 Vista St
- 3419 Oakmont St
- 3546 Bleigh Ave
- 4241 Aldine St Unit 2nd Floor
- 4440 Shelmire Ave Unit B
- 4440 Shelmire Ave Unit B
- 8030 00 Ditman St Unit 49I
- 4731 Meridian St
- 4731 Vista St
- 8030 Ditman St
- 7208 Torresdale Ave Unit 1
- 8040 Rowland Ave
- 7158 Torresdale Ave
- 7327 Sackett St
- 7139 Marsden St Unit 3
- 8231-8239 Frankford Ave
- 7047 Torresdale Ave






