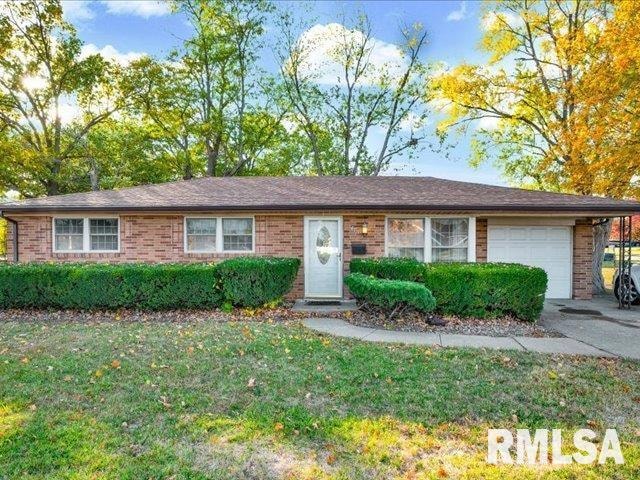4011 N Sterling Ave Peoria, IL 61615
North Peoria NeighborhoodEstimated payment $836/month
Highlights
- Deck
- 1 Car Attached Garage
- Forced Air Heating and Cooling System
- Ranch Style House
- Shed
- Dining Room
About This Home
Vintage charm exudes from this 3 bedroom, 1.5 bath all brick home. Hardwood floors throughout, good room sizes. Large yard with a nice deck for peaceful relaxation, and a finished bar/rec room area in the basement that is perfect for entertaining. Centrally located, close to shopping, the interstate and all your everyday needs. A lovingly cared for home, just waiting for its new owners.
Listing Agent
Keller Williams Premier Realty Brokerage Phone: 309-657-5365 License #475164837 Listed on: 10/30/2025

Co-Listing Agent
Keller Williams Premier Realty Brokerage Phone: 309-657-5365 License #475143665
Home Details
Home Type
- Single Family
Est. Annual Taxes
- $2,493
Year Built
- Built in 1958
Lot Details
- Lot Dimensions are 118x80x117x80
- Level Lot
Parking
- 1 Car Attached Garage
Home Design
- Ranch Style House
- Brick Exterior Construction
- Block Foundation
- Shingle Roof
Interior Spaces
- 1,040 Sq Ft Home
- Ceiling Fan
- Blinds
- Dining Room
- Partially Finished Basement
- Basement Fills Entire Space Under The House
Kitchen
- Range with Range Hood
- Dishwasher
Bedrooms and Bathrooms
- 3 Bedrooms
Laundry
- Dryer
- Washer
Outdoor Features
- Deck
- Shed
Schools
- Peoria High School
Utilities
- Forced Air Heating and Cooling System
- Heating System Uses Natural Gas
- Gas Water Heater
- Cable TV Available
Community Details
- Lexington Park Subdivision
Listing and Financial Details
- Homestead Exemption
- Assessor Parcel Number 14-30-178-017
Map
Home Values in the Area
Average Home Value in this Area
Tax History
| Year | Tax Paid | Tax Assessment Tax Assessment Total Assessment is a certain percentage of the fair market value that is determined by local assessors to be the total taxable value of land and additions on the property. | Land | Improvement |
|---|---|---|---|---|
| 2024 | $2,193 | $30,240 | $5,970 | $24,270 |
| 2023 | $1,295 | $27,750 | $5,480 | $22,270 |
| 2022 | $1,327 | $26,260 | $5,200 | $21,060 |
| 2021 | $1,393 | $25,010 | $4,950 | $20,060 |
| 2020 | $1,379 | $24,760 | $4,900 | $19,860 |
| 2019 | $1,422 | $25,270 | $5,000 | $20,270 |
| 2018 | $1,434 | $25,970 | $5,050 | $20,920 |
| 2017 | $1,419 | $26,230 | $5,100 | $21,130 |
| 2016 | $1,407 | $26,230 | $5,100 | $21,130 |
| 2015 | $1,359 | $25,720 | $5,000 | $20,720 |
| 2014 | $1,343 | $26,140 | $4,980 | $21,160 |
| 2013 | -- | $26,460 | $5,040 | $21,420 |
Property History
| Date | Event | Price | List to Sale | Price per Sq Ft | Prior Sale |
|---|---|---|---|---|---|
| 10/30/2025 10/30/25 | For Sale | $120,000 | +33.3% | $115 / Sq Ft | |
| 09/22/2023 09/22/23 | Sold | $90,000 | 0.0% | $87 / Sq Ft | View Prior Sale |
| 08/11/2023 08/11/23 | Pending | -- | -- | -- | |
| 08/11/2023 08/11/23 | For Sale | $90,000 | -- | $87 / Sq Ft |
Purchase History
| Date | Type | Sale Price | Title Company |
|---|---|---|---|
| Warranty Deed | $90,000 | None Listed On Document | |
| Deed | $35,000 | -- |
Mortgage History
| Date | Status | Loan Amount | Loan Type |
|---|---|---|---|
| Open | $81,000 | New Conventional | |
| Closed | $6,000 | No Value Available |
Source: RMLS Alliance
MLS Number: PA1262015
APN: 14-30-178-017
- 2705 W Millbrook Ct
- 3808 N Walround Ln
- 3623 N Sterling Ave Unit b-17
- 2910 W Westport Rd
- 3720 N Saint Michael Ave
- 2922 W Larchmont Ln
- 3423 N El Vista Ave
- 3010 W Brookside Dr
- 4036 N Westport Ct
- 2221 W Tripp Ave
- 2724 W Scenic Dr
- 3319 N Elmcroft Terrace
- 2036 W Richwoods Blvd
- 2011 W Richwoods Blvd
- 2627 Eugenie Ave
- 2318 W Albany Ave
- 2315 W Hudson St
- 4412 NE Scenic Dr
- 3347 W Saymore Ln
- 3250 W Westport Rd
- 2805 W Larchmont Ln
- 3806 N Donna Ln Unit A. Downstairs
- 2819 W Westport Rd
- 3623 N Sterling Ave Unit A3
- 3623 N Sterling Ave Unit A4
- 3602 N Kingston Dr
- 4306 N Brandywine Dr
- 4010 N Brandywine Dr
- 1914 W Richwoods Blvd
- 3307 N Brooks Ln
- 2700 W Forrest Hill Ave Unit 12
- 2700 W Forrest Hill Ave
- 2613 W Wardcliffe Dr Unit B
- 3428 W Richwoods Blvd
- 1308 W Covington Ct
- 3440 W Villa Ridge
- 3417 Baskin Ridge Unit 10
- 3417 Baskin Ridge Unit 8
- 1420 W Glen Ave
- 1327-1401 W Covington Ct






