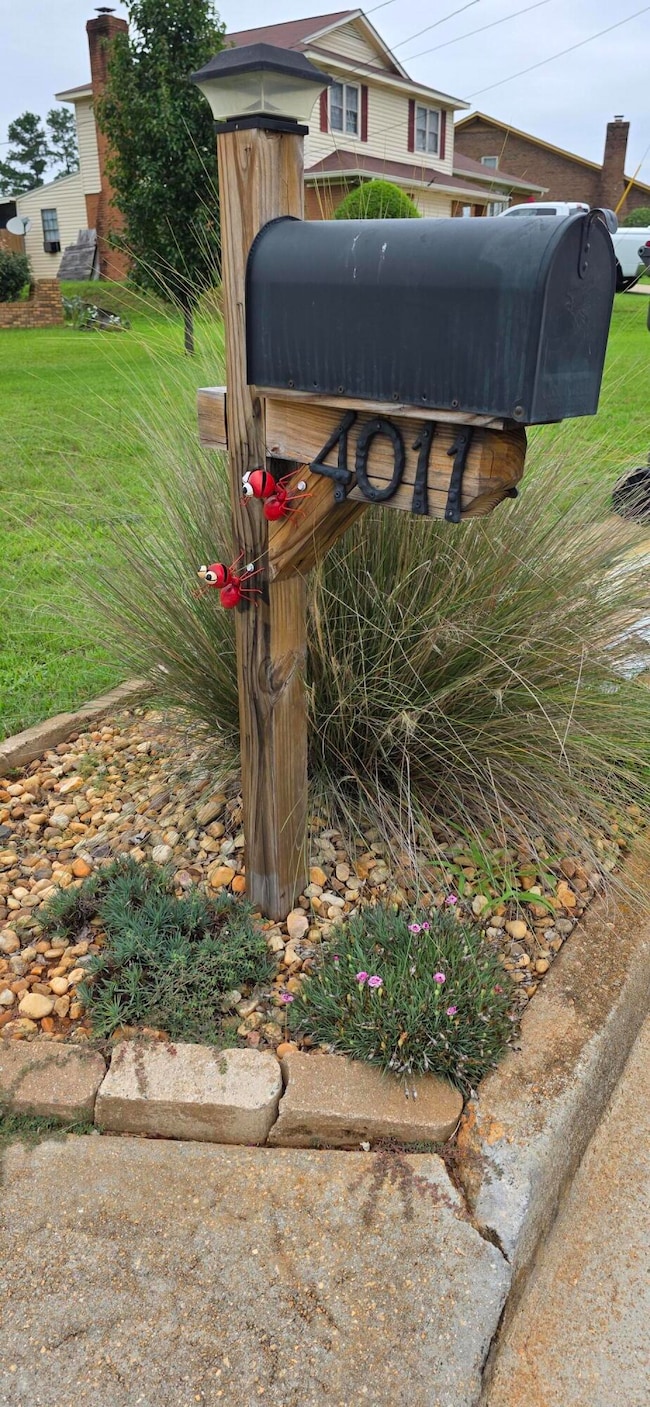4011 Pinnacle Way Hephzibah, GA 30815
Jamestown Neighborhood
3
Beds
2.5
Baths
1,778
Sq Ft
0.29
Acres
Highlights
- No HOA
- Breakfast Room
- Attached Garage
- Johnson Magnet Rated 10
- Front Porch
- Eat-In Kitchen
About This Home
Well maintained brick tri-level home. Home features formal living and dining, eat in kitchen, den with fireplace, laundry room, side entry double garage, patio, large privacy fenced back yard, and great landscaping. Level front and back yards. Every bedroom has walk in closets. Move in ready. You will love the kitchen with stainless steel appliances, tile back splash, clean cabinets, tile floors, and granite counter tops. Master bath shower has tile surround. Please come visit!
Home Details
Home Type
- Single Family
Est. Annual Taxes
- $2,620
Year Built
- Built in 1995 | Remodeled
Lot Details
- 0.29 Acre Lot
- Privacy Fence
- Fenced
- Landscaped
Home Design
- Split Level Home
- Brick Exterior Construction
- Slab Foundation
- Composition Roof
- Vinyl Siding
Interior Spaces
- 1,778 Sq Ft Home
- 3-Story Property
- Ceiling Fan
- Brick Fireplace
- Blinds
- Family Room
- Living Room
- Breakfast Room
- Dining Room
- Den with Fireplace
- Scuttle Attic Hole
Kitchen
- Eat-In Kitchen
- Electric Range
- Microwave
- Dishwasher
- Disposal
Flooring
- Carpet
- Ceramic Tile
- Vinyl
Bedrooms and Bathrooms
- 3 Bedrooms
- Walk-In Closet
Laundry
- Laundry Room
- Washer and Electric Dryer Hookup
Home Security
- Storm Windows
- Storm Doors
- Fire and Smoke Detector
Parking
- Attached Garage
- Garage Door Opener
Outdoor Features
- Patio
- Front Porch
Schools
- Deer Chase Elementary School
- Hephzibah Middle School
- Hephzibah Comp. High School
Utilities
- Forced Air Heating and Cooling System
- Heating System Uses Natural Gas
- Gas Water Heater
- Cable TV Available
Community Details
- No Home Owners Association
- Pinnacle Place Subdivision
Listing and Financial Details
- Assessor Parcel Number 1400173000
Map
Source: REALTORS® of Greater Augusta
MLS Number: 545484
APN: 1400173000
Nearby Homes
- 3753 Woodcock Dr
- 3806 Highpointe Dr
- 3947 Ellen St
- 3936 Ellen St
- 4386 Creekview Dr
- 407 Woodhazel Way
- 2614 Sadie Ct
- 3904 Ellen St
- 2859 Pepperdine Dr
- 4358 Creekview Dr
- 2640 Carrington Dr
- 2712 Fair Oak Ct
- 3426 Firestone Dr Unit 154
- 3436 Firestone Dr
- 3438 Firestone Dr
- 3442 Firestone Dr
- 3462 Firestone Dr
- 3510 Andover Dr
- 3466 Firestone Dr
- 2160 Kaneck Way
- 4309 Creekview Dr
- 2825 Crosscreek Rd
- 2848 Pepperdine Dr
- 2714 Fair Oak Ct
- 3815 Crest Dr
- 1733 Ethan Way
- 3019 White Sand Dr
- 3538 Firestone Dr
- 4330 Newland St
- 1764 Deer Chase Ln
- 3319 Saddlebrook Dr
- 3422 Nance Blvd
- 3502 Sidesaddle Ct
- 2556 Spirit Creek Rd
- 2714 Cranbrook Dr
- 203 Williamsburg Dr
- 2509 Shannon Ct
- 3506 Oakview Place
- 3417 Knollcrest Rd
- 3409 Knollcrest Rd







