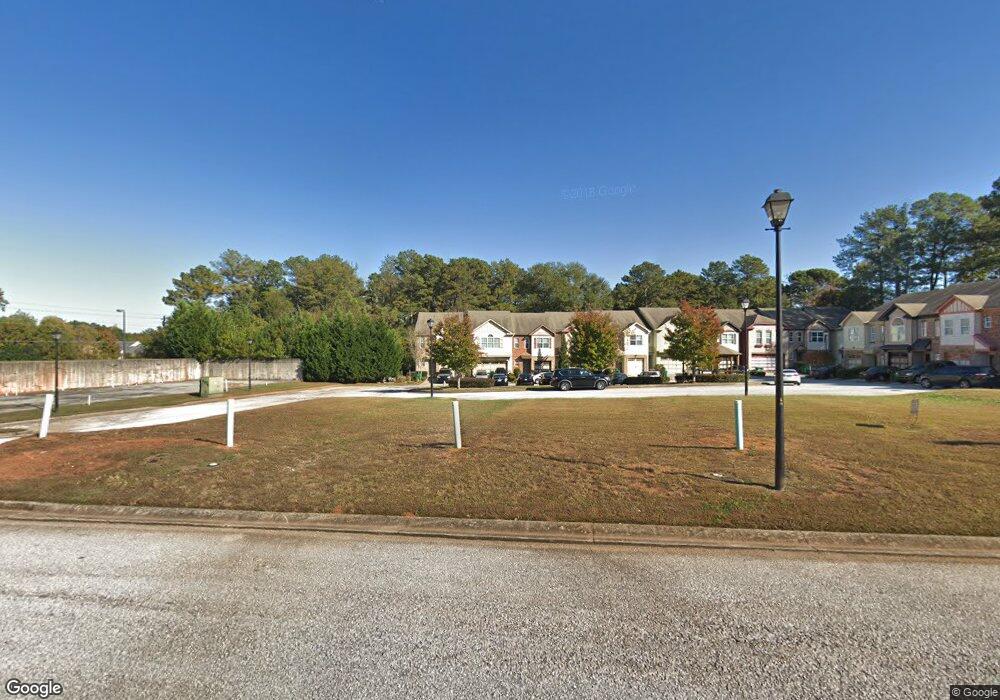4011 Redan Rd Unit 10 Stone Mountain, GA 30083
Estimated Value: $316,000
3
Beds
3
Baths
--
Sq Ft
1,742
Sq Ft Lot
About This Home
This home is located at 4011 Redan Rd Unit 10, Stone Mountain, GA 30083 and is currently estimated at $316,000. 4011 Redan Rd Unit 10 is a home located in DeKalb County with nearby schools including Rowland Elementary School, Mary McLeod Bethune Middle School, and Towers High School.
Ownership History
Date
Name
Owned For
Owner Type
Purchase Details
Closed on
Oct 31, 2024
Sold by
Aganje Construction Llc
Bought by
Nationwide Investment Properties Llc
Current Estimated Value
Purchase Details
Closed on
Sep 24, 2024
Sold by
Nationwide Investment Properties Llc
Bought by
Nationwide Investment Properties Llc
Purchase Details
Closed on
Jan 2, 2024
Sold by
Aganje Construction Llc Llc
Bought by
Nationwide Investment Properties Llc
Create a Home Valuation Report for This Property
The Home Valuation Report is an in-depth analysis detailing your home's value as well as a comparison with similar homes in the area
Home Values in the Area
Average Home Value in this Area
Purchase History
| Date | Buyer | Sale Price | Title Company |
|---|---|---|---|
| Nationwide Investment Properties Llc | -- | -- | |
| Nationwide Investment Properties Llc | -- | -- | |
| Nationwide Investment Properties Llc | -- | -- |
Source: Public Records
Tax History Compared to Growth
Tax History
| Year | Tax Paid | Tax Assessment Tax Assessment Total Assessment is a certain percentage of the fair market value that is determined by local assessors to be the total taxable value of land and additions on the property. | Land | Improvement |
|---|---|---|---|---|
| 2025 | $872 | $20,000 | $20,000 | -- |
| 2024 | $874 | $20,000 | $20,000 | -- |
| 2023 | $874 | $20,000 | $20,000 | $0 |
| 2022 | $346 | $7,880 | $7,880 | $0 |
Source: Public Records
Map
Nearby Homes
- 4011 Redan Rd Unit 6
- 4011 Redan Rd Unit 8
- 1019 Privy Ln Unit 74
- 4036 Carlinswood Way
- 4048 Carlinswood Way
- 4058 Chemawa Dr
- 1203 Nancy Lee Way
- 3873 Jane Marie Ln
- 1216 June Dr
- 1195 Indian Creek Place
- 1178 Winston Dr
- 3806 London Dr
- 3800 Travis Trace
- 1281 Lee Ann Dr
- 1129 Winston Dr
- 997 Carlisle Rd Unit 1
- 3834 Kensingwood Trace
- 1387 Renee Dr
- 3814 Kensingwood Trace Unit 3814
- 3800 Kensingwood Trace
- 4011 Redan Rd
- 4011 Redan Rd Unit 5
- 4011 Redan Rd Unit 4
- 4011 Redan Rd Unit 3
- 4011 Redan Rd Unit 1
- 4011 Redan Rd Unit 1
- 4011 Redan Rd Unit 2
- 4011- UNIT 5 Redan Rd
- 4015 Redan Rd Unit 22
- 4015 Redan Rd Unit 24
- 4015 Redan Rd Unit 13
- 4015 Redan Rd Unit 19
- 4015 Redan Rd Unit 25
- 4015 Redan Rd Unit 21
- 4015 Redan Rd Unit 17
- 4015 Redan Rd Unit 12
- 4015 Redan Rd Unit 15
- 4015 Redan Rd Unit 14
- 4015 Redan Rd Unit 23
- 4015 Redan Rd Unit 20
