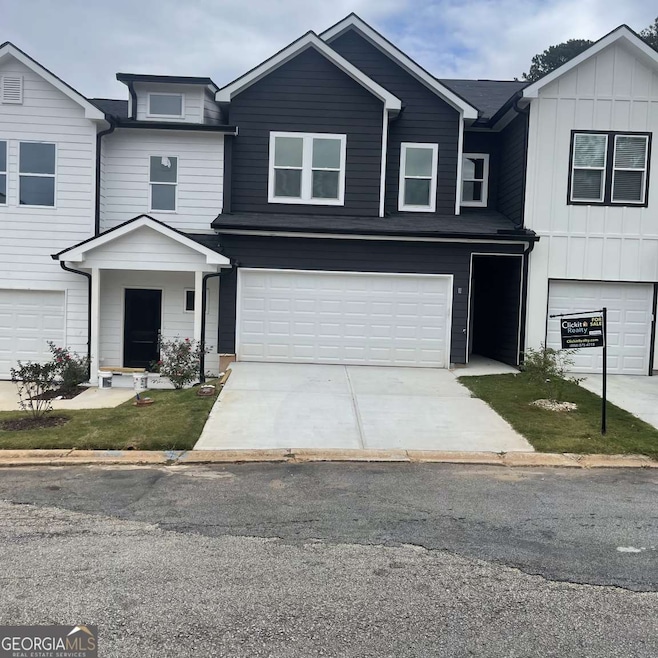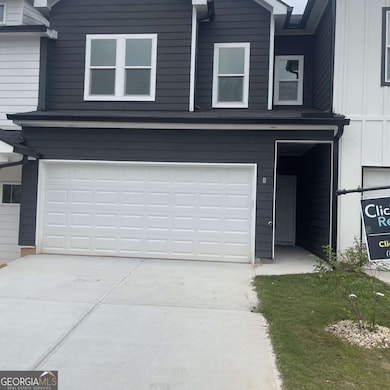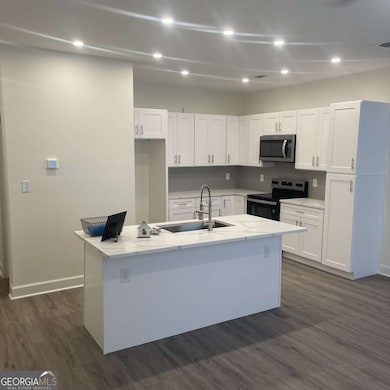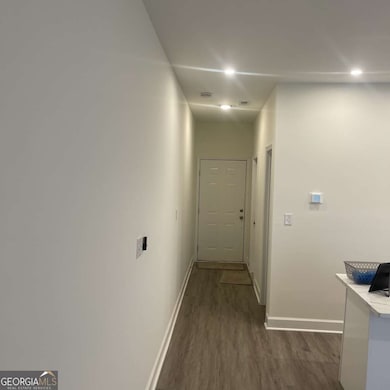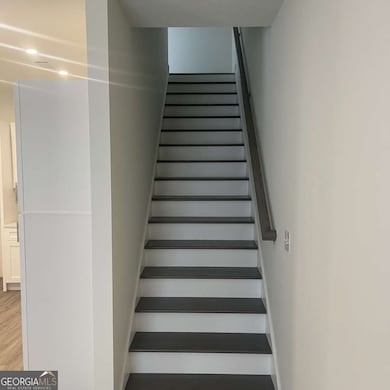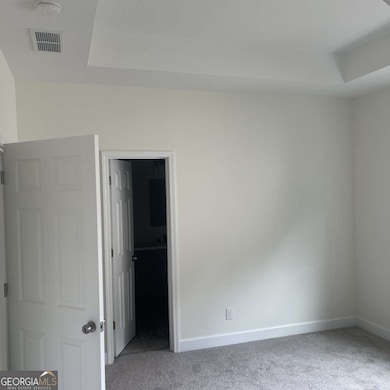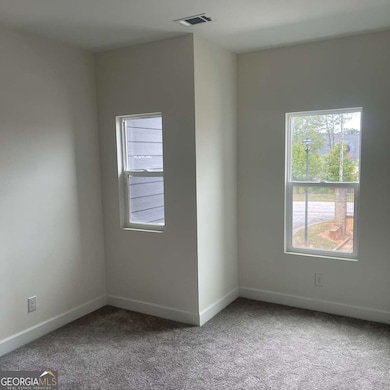4011 Redan Rd Unit 8 Stone Mountain, GA 30083
Estimated payment $1,624/month
Highlights
- New Construction
- No HOA
- Balcony
- A-Frame Home
- Breakfast Area or Nook
- Double Pane Windows
About This Home
Brand-New 3-Bed, 2.5-Bath Townhome - No HOA, Quality Finishes, Prime Location This newly built 3-bedroom, 2.5-bath townhome blends modern design with thoughtful upgrades-ideal for first-time buyers seeking style, space, and no HOA fees. The builder, who is also the owner of Units 8, 9, and 10, has prioritized quality construction and stylish finishes throughout. Step inside to an open-concept main floor featuring a spacious kitchen with a large island-perfect for cooking and entertaining. The kitchen flows seamlessly into a bright, inviting living area, complete with a convenient half bath for guests. Upstairs, enjoy a private retreat in the well-appointed primary suite, featuring double doors, a dual vanity, and a large walk-in shower with a sleek frameless glass door. Two additional bedrooms offer flexibility, with one having direct access to the second full bath. A conveniently located upstairs laundry room adds to the home's smart layout. Located within walking distance of Indian Creek MARTA Station, and just minutes from I-285, Hwy 78, Downtown Atlanta, Decatur, and Hartsfield-Jackson Airport, this home offers unbeatable convenience. Whether you're purchasing your first home or seeking a low-maintenance lifestyle, this townhome delivers outstanding value in a rapidly growing area. Ask about available incentives-this opportunity won't last!
Townhouse Details
Home Type
- Townhome
Est. Annual Taxes
- $872
Year Built
- Built in 2025 | New Construction
Lot Details
- 1,742 Sq Ft Lot
- Two or More Common Walls
Home Design
- A-Frame Home
- Bungalow
- Slab Foundation
- Composition Roof
Interior Spaces
- 1,425 Sq Ft Home
- 2-Story Property
- Roommate Plan
- Ceiling Fan
- Double Pane Windows
- Laundry on upper level
Kitchen
- Breakfast Area or Nook
- Breakfast Bar
- Oven or Range
- Microwave
- Dishwasher
- Kitchen Island
- Disposal
Flooring
- Carpet
- Vinyl
Bedrooms and Bathrooms
- 3 Bedrooms
Home Security
Parking
- 2 Car Garage
- Garage Door Opener
- Assigned Parking
Eco-Friendly Details
- Energy-Efficient Insulation
- Energy-Efficient Thermostat
Schools
- Rowland Elementary School
- Mary Mcleod Bethune Middle School
- Towers High School
Utilities
- Central Heating and Cooling System
- Electric Air Filter
- 220 Volts
- Electric Water Heater
- Cable TV Available
Additional Features
- Balcony
- Property is near schools
Community Details
Overview
- No Home Owners Association
- Sagehill Subdivision
Security
- Carbon Monoxide Detectors
Map
Home Values in the Area
Average Home Value in this Area
Tax History
| Year | Tax Paid | Tax Assessment Tax Assessment Total Assessment is a certain percentage of the fair market value that is determined by local assessors to be the total taxable value of land and additions on the property. | Land | Improvement |
|---|---|---|---|---|
| 2025 | $872 | $20,000 | $20,000 | -- |
| 2024 | $874 | $20,000 | $20,000 | -- |
| 2023 | $874 | $20,000 | $20,000 | $0 |
| 2022 | $346 | $7,880 | $7,880 | $0 |
Property History
| Date | Event | Price | List to Sale | Price per Sq Ft |
|---|---|---|---|---|
| 10/15/2025 10/15/25 | Price Changed | $295,000 | +0.7% | $207 / Sq Ft |
| 10/12/2025 10/12/25 | Price Changed | $292,900 | -2.4% | $206 / Sq Ft |
| 10/08/2025 10/08/25 | For Sale | $299,995 | 0.0% | $211 / Sq Ft |
| 10/08/2025 10/08/25 | Off Market | $299,995 | -- | -- |
| 10/08/2025 10/08/25 | Price Changed | $299,995 | +1.0% | $211 / Sq Ft |
| 10/08/2025 10/08/25 | For Sale | $297,000 | -- | $208 / Sq Ft |
Purchase History
| Date | Type | Sale Price | Title Company |
|---|---|---|---|
| Quit Claim Deed | -- | -- | |
| Quit Claim Deed | -- | -- | |
| Quit Claim Deed | -- | -- |
Source: Georgia MLS
MLS Number: 10620623
APN: 15-221-08-116
- 1081 Brittania Rd
- 3960 Redan Rd Unit C1
- 3960 Redan Rd Unit B1
- 3960 Redan Rd Unit A1
- 3960 Redan Rd
- 3865 Redan Rd
- 3829 Redan Rd
- 1055 Holcombe Rd
- 3814 Redan Rd
- 3795 London Dr
- 3785 Travis Trace
- 1283 June Dr
- 1136 Oakwood Manor Ct
- 3893 Kensington Rd
- 3830 Kensingwood Trace
- 1365 Renee Dr
- 3772 Kensingwood Trace Unit 3772 Kensingwood Trace
- 3904 Durham Park Rd
- 830 Durham Crossing
- 1164 Longshore Dr
