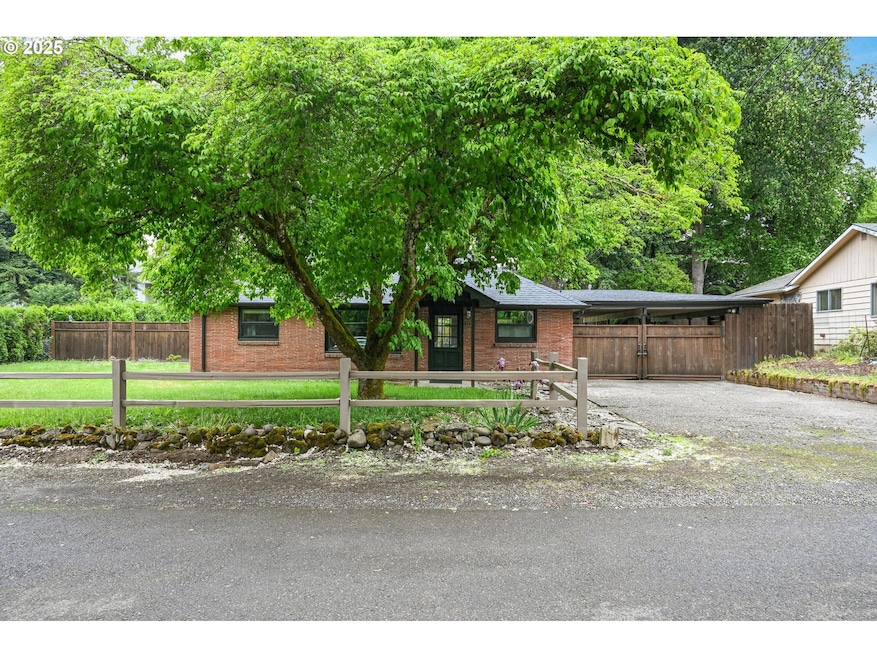BOM with a new full-tear-off roof on all structures, new Spring pictures, and still a HUGE OPPORTUNITY for one lucky buyer. This over-sized large lot off River Rd is the perfect paradise for first-time buyers, someone looking for intergenerational living, or a hobby farmer who wants land in the city and a small footprint home. The 2bd/1ba home lives cozy on one-level but with a layout that includes open flow, an updated kitchen, fresh interior paint, all-new windows for comfort and efficiency, and a large 4-car carport. Space enough for your vehicles, toys, or make it an outdoor lounge. But the real story? The land and the lifestyle. Set on an expansive, tree-filled .28-acre lot, there’s room to roam, garden, entertain, and dream. Two towering Douglas Firs, a large Dogwood, bamboo, and even a budding banana grove create a uniquely Pacific Northwest sanctuary – grounding you to this fully-fenced private oasis. Need even more space? The detached, carpeted studio with electricity is ready for your vision — perfect for a home office, hobby space, or future ADU potential. Located just blocks from a private (public to you) Willamette River trail and a short bike ride to the Milwaukie multi-use Trolley Trail, this home is made for those who value outdoor adventure and flexible living. Come see it this weekend. Open House Saturday 5/17 from 11-1pm.







