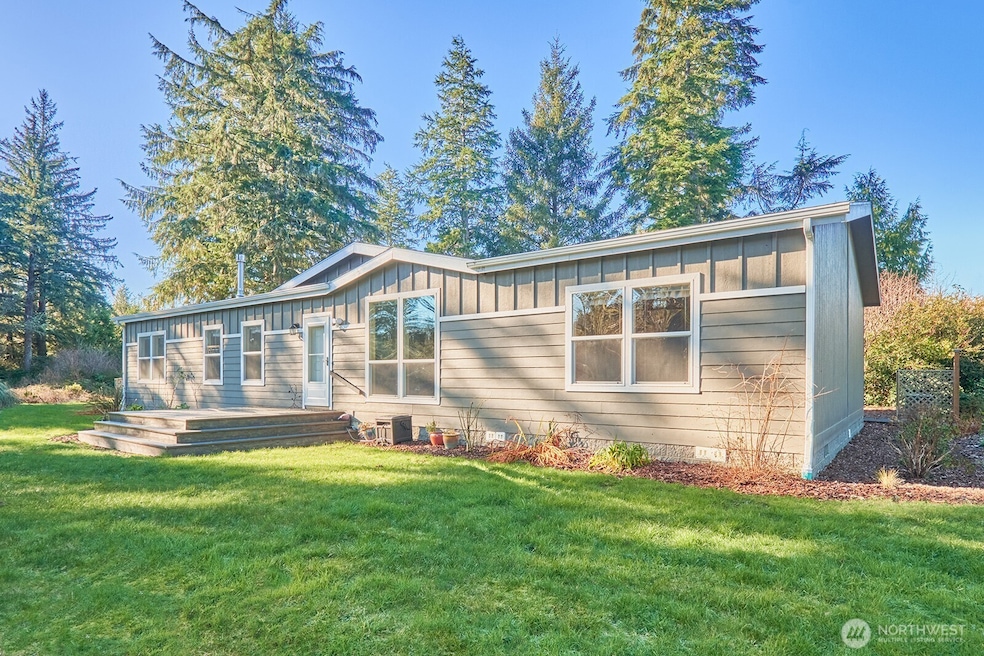
$549,900
- 3 Beds
- 2 Baths
- 2,040 Sq Ft
- 10419 Sandridge Rd
- Long Beach, WA
Options galore on 5 acres of country living, close to town, horse ready, garden perfect, handicap accessible, shop, and mostly fenced. Newer roof, spacious rooms, newer floor coverings, paint and lighting. Dog run, extra covered parking, over 2000 sq ft on a single level that makes this living situation extra sweet! 3 bedrooms, 2 baths, formal dining and breakfast nook, separate living room, and
Leslie Brophy Century 21 Pacific Realty






