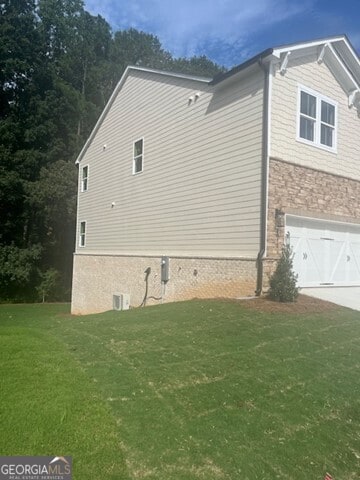4012 Adler Cir Buford, GA 30519
Estimated payment $5,352/month
Highlights
- New Construction
- ENERGY STAR Certified Homes
- Dining Room Seats More Than Twelve
- Ivy Creek Elementary School Rated A
- Craftsman Architecture
- Deck
About This Home
Welcome to 4012 Adler Circle, a beautiful single-family community located in the heart of Buford built by Beazer Homes. This stunning, FINISHED BASEMENT home features 6 beds and 5.5 baths, offering ample space for comfortable living. The 3859 sq ft layout includes a spacious living room, modern kitchen with a must-see island, upgraded cabinets, vent hood, quartz counter tops, basement game room and a cozy dining area. The primary suite boasts modern trim and great natural light, while the additional bedrooms provide plenty of room for family or guests. Step outside to enjoy the covered deck and spacious back yard, perfect for entertaining or relaxing. Additional highlights include Energy Star Certified, Zero Net Ready, charger for electric vehicle, spacious loft, solid surface floors and a 2-car garage. Located in the desirable Paddocks at Doc Hughes neighborhood, this home is close to I85, making it an ideal choice for those seeking convenience and comfort. Beazer Homes is proud to be America's #1 Energy-Efficient homebuilder. In 2024, our homes achieved an average net HERS score of 37 (including solar) and a gross HERS score of 42-the lowest publicly reported scores among the top 30 U.S. homebuilders identified by Builder Magazine's Top 100 list (ranked by 2024 closings). Take advantage of our special buyer incentives which may include closing costs, design studio upgrades, FLEX dollars, and more. Contact us today to learn more about how you can benefit from these exclusive offers.
Listing Agent
Beazer Realty Corp. Brokerage Phone: 7708334551 License #240699 Listed on: 08/12/2025
Home Details
Home Type
- Single Family
Year Built
- Built in 2025 | New Construction
Lot Details
- 8,712 Sq Ft Lot
- Private Lot
- Wooded Lot
HOA Fees
- $83 Monthly HOA Fees
Home Design
- Craftsman Architecture
- Slab Foundation
- Composition Roof
- Stone Siding
- Brick Front
- Stone
Interior Spaces
- 3-Story Property
- High Ceiling
- Ceiling Fan
- 1 Fireplace
- Double Pane Windows
- Dining Room Seats More Than Twelve
- Loft
- Carpet
- Fire and Smoke Detector
Kitchen
- Breakfast Area or Nook
- Breakfast Bar
- Walk-In Pantry
- Built-In Oven
- Microwave
- Dishwasher
- Stainless Steel Appliances
- Kitchen Island
- Disposal
Bedrooms and Bathrooms
- Walk-In Closet
- Double Vanity
Laundry
- Laundry Room
- Laundry on upper level
Finished Basement
- Basement Fills Entire Space Under The House
- Exterior Basement Entry
- Finished Basement Bathroom
Parking
- 2 Car Garage
- Garage Door Opener
Accessible Home Design
- Accessible Full Bathroom
- Accessible Hallway
Eco-Friendly Details
- Energy-Efficient Appliances
- ENERGY STAR Certified Homes
Outdoor Features
- Deck
- Patio
Schools
- Ivy Creek Elementary School
- Glenn C Jones Middle School
- Seckinger High School
Utilities
- Forced Air Zoned Heating and Cooling System
- Heating System Uses Natural Gas
- Underground Utilities
- Phone Available
- Cable TV Available
Community Details
- Association fees include insurance
- The Paddocks At Doc Hughes Subdivision
Listing and Financial Details
- Tax Lot 12
Map
Home Values in the Area
Average Home Value in this Area
Property History
| Date | Event | Price | List to Sale | Price per Sq Ft | Prior Sale |
|---|---|---|---|---|---|
| 10/24/2025 10/24/25 | Sold | $767,490 | 0.0% | $199 / Sq Ft | View Prior Sale |
| 10/21/2025 10/21/25 | Off Market | $767,490 | -- | -- | |
| 10/18/2025 10/18/25 | Price Changed | $767,490 | -7.3% | $199 / Sq Ft | |
| 10/01/2025 10/01/25 | Price Changed | $827,490 | -2.5% | $214 / Sq Ft | |
| 09/03/2025 09/03/25 | Price Changed | $848,930 | +1.0% | $220 / Sq Ft | |
| 08/14/2025 08/14/25 | Price Changed | $840,430 | +9.5% | $218 / Sq Ft | |
| 08/11/2025 08/11/25 | For Sale | $767,490 | -- | $199 / Sq Ft |
Source: Georgia MLS
MLS Number: 10590627
- 3941 Adler Cir
- 3941 Adler Cir Unit 24
- Tucker II Plan at The Paddocks at Doc Hughes
- Canton II Plan at The Paddocks at Doc Hughes
- Riverside Plan at The Paddocks at Doc Hughes
- Shelby Plan at The Paddocks at Doc Hughes
- Emerson Plan at The Paddocks at Doc Hughes
- 2590 Hamilton Parc Ln
- 4082 Adler Cir Unit 35
- 4082 Adler Cir
- 2485 Hamilton Parc Ln
- 2626 Sardis Way
- 2415 Hamilton Parc Ln
- 4132 Rovello Way
- 2631 W Rock Quarry Rd
- 2749 Suttonwood Way
- 4309 Mantova Dr
- 2651 W Rock Quarry Rd NE
- 2114 Sorrento Ct
- 2818 Suttonwood Way


