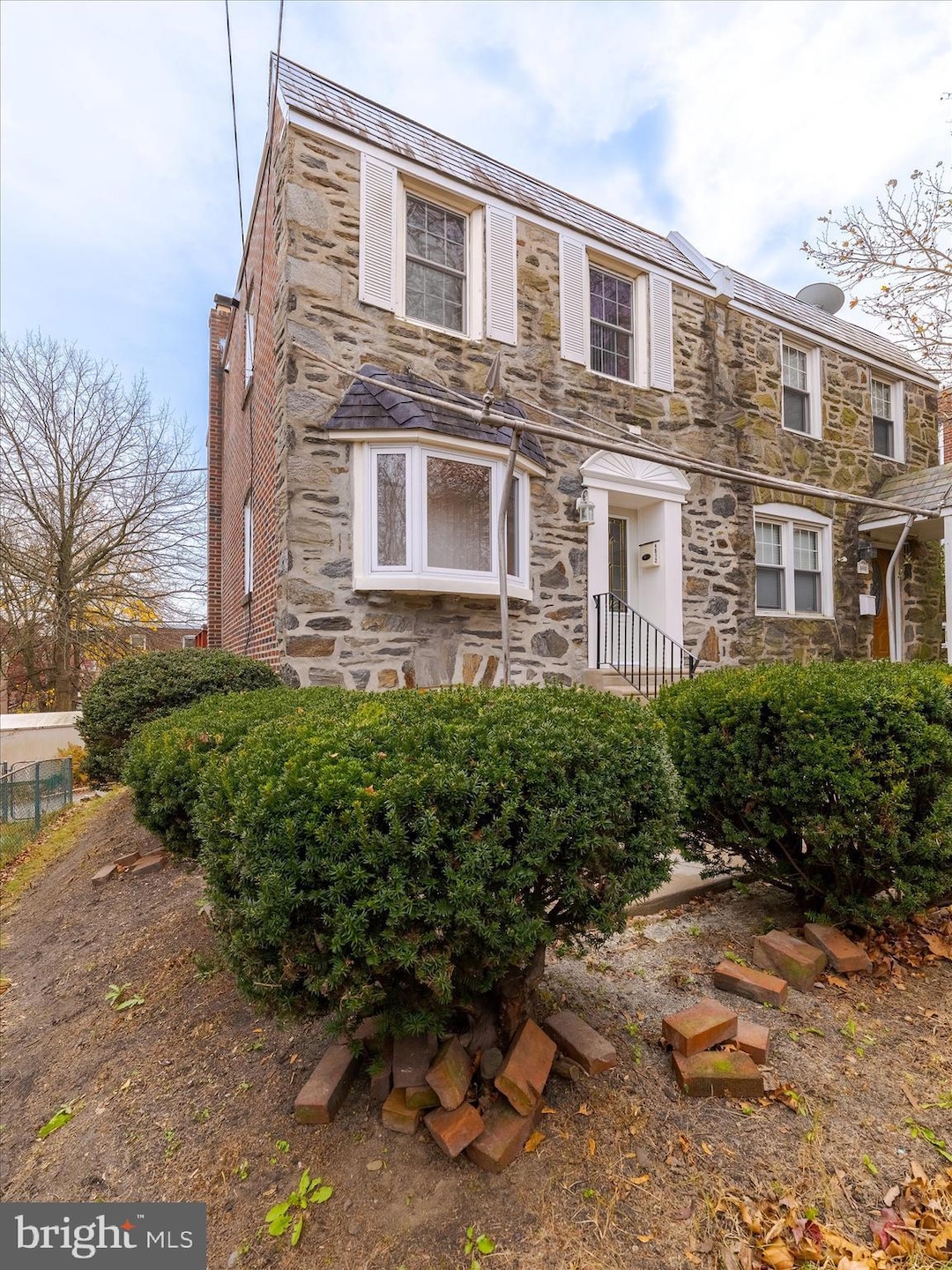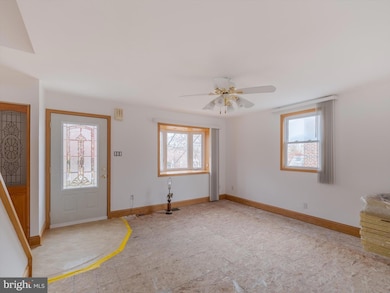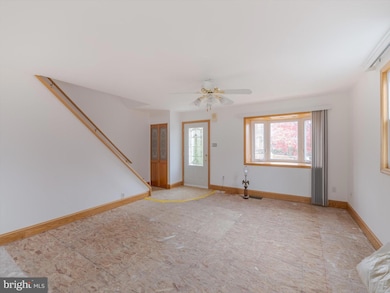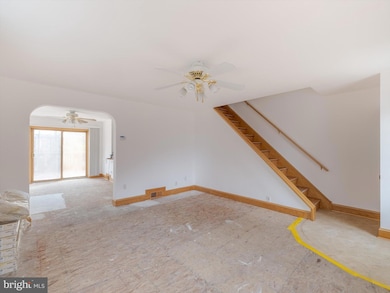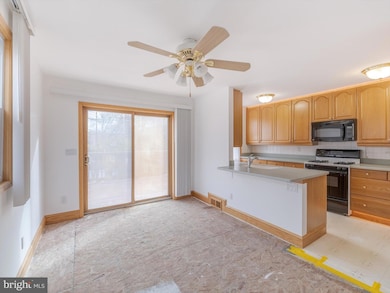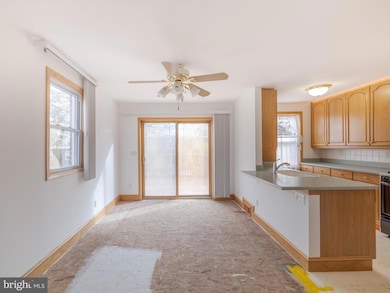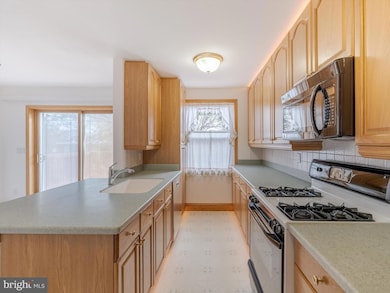4012 Albemarle Ave Drexel Hill, PA 19026
Estimated payment $1,607/month
Highlights
- Traditional Architecture
- 3-minute walk to Marshall Road
- Doors swing in
- Wood Flooring
- No HOA
- Forced Air Heating and Cooling System
About This Home
Welcome to 4012 Albemarle Ave, a charming brick twin in the heart of Drexel Hill—available for you to customize and add your personal touch! A brand new front door entryway adds a touch of elegance to this 3-bedroom, 1-bath home, offering approximately 1,150 sq ft of living space with a bright layout and plenty of potential. The main-floor flooring will need to be installed, but the new flooring has already been purchased and is included with the sale. Upstairs, the primary bedroom features a cedar closet, and the second floor showcases original hardwood floors. The galley kitchen offers well-maintained oak cabinets and flows into the dining area, which opens to a rear deck—perfect for grilling or relaxing.
The former garage has been enclosed as a workshop, and off-street parking is available behind the home. The basement includes a laundry area and is partially finished for added flexibility. In addition, a new septic line has been installed by a certified plumber.
Located in a walkable, well-connected neighborhood, this home offers the perfect blend of suburban tranquility and city-access convenience. You're just minutes from the Route 107 bus, SEPTA trolley lines, major expressways, and Philadelphia International Airport. Close to parks, shopping, and restaurants, this home is an excellent opportunity for first-time buyers, downsizers, or investors.
Listing Agent
(717) 327-5538 elle.barbone@gmail.com Weichert, Realtors - Cornerstone License #RS366725 Listed on: 11/21/2025

Townhouse Details
Home Type
- Townhome
Est. Annual Taxes
- $5,126
Year Built
- Built in 1945
Lot Details
- 2,614 Sq Ft Lot
- Lot Dimensions are 27.00 x 100.00
Home Design
- Semi-Detached or Twin Home
- Traditional Architecture
- Brick Exterior Construction
- Block Foundation
Interior Spaces
- 1,152 Sq Ft Home
- Property has 2 Levels
- Wood Flooring
- Partially Finished Basement
- Laundry in Basement
- Washer and Dryer Hookup
Kitchen
- Stove
- Built-In Microwave
- Dishwasher
Bedrooms and Bathrooms
- 3 Bedrooms
- 1 Full Bathroom
Parking
- Alley Access
- On-Street Parking
Accessible Home Design
- Doors swing in
Utilities
- Forced Air Heating and Cooling System
- Electric Water Heater
- Municipal Trash
Community Details
- No Home Owners Association
- Drexel Manor Subdivision
Listing and Financial Details
- Tax Lot 241-000
- Assessor Parcel Number 16-13-00127-00
Map
Home Values in the Area
Average Home Value in this Area
Tax History
| Year | Tax Paid | Tax Assessment Tax Assessment Total Assessment is a certain percentage of the fair market value that is determined by local assessors to be the total taxable value of land and additions on the property. | Land | Improvement |
|---|---|---|---|---|
| 2025 | $4,881 | $115,420 | $27,940 | $87,480 |
| 2024 | $4,881 | $115,420 | $27,940 | $87,480 |
| 2023 | $4,835 | $115,420 | $27,940 | $87,480 |
| 2022 | $4,705 | $115,420 | $27,940 | $87,480 |
| 2021 | $6,344 | $115,420 | $27,940 | $87,480 |
| 2020 | $5,806 | $89,750 | $27,940 | $61,810 |
| 2019 | $5,704 | $89,750 | $27,940 | $61,810 |
| 2018 | $5,638 | $89,750 | $0 | $0 |
| 2017 | $5,491 | $89,750 | $0 | $0 |
| 2016 | $493 | $89,750 | $0 | $0 |
| 2015 | $503 | $89,750 | $0 | $0 |
| 2014 | $503 | $89,750 | $0 | $0 |
Property History
| Date | Event | Price | List to Sale | Price per Sq Ft |
|---|---|---|---|---|
| 12/04/2025 12/04/25 | Pending | -- | -- | -- |
| 11/21/2025 11/21/25 | For Sale | $225,000 | -- | $195 / Sq Ft |
Purchase History
| Date | Type | Sale Price | Title Company |
|---|---|---|---|
| Deed | $33,000 | -- |
Source: Bright MLS
MLS Number: PADE2102458
APN: 16-13-00127-00
- 289 Cheswold Rd
- 4009 Redden Rd
- 4032 Dayton Rd
- 4044 Dayton Rd
- 337 Cheswold Rd
- 3830 Albemarle Ave
- 333 Blanchard Rd
- 3841 Berkley Ave
- 172 Bridge St
- 242 Burmont Rd
- 222 Burmont Rd
- 3817 Berkley Ave
- 231 Burmont Rd
- 68 Blanchard Rd
- 397 N Sycamore Ave
- 50 Blanchard Rd
- 162 Burmont Rd
- 3408 Marshall Rd
- 0 Bridge St
- 3941 Bridge St
