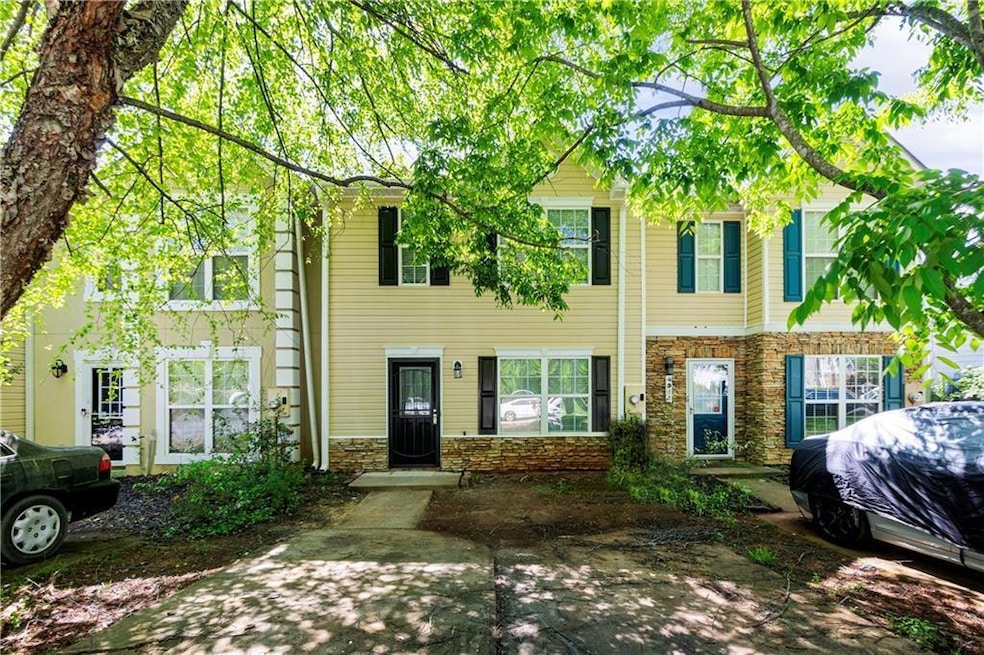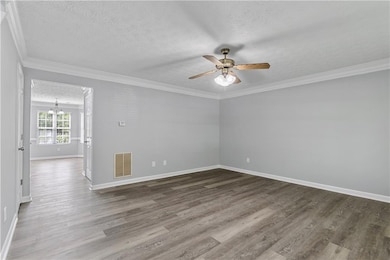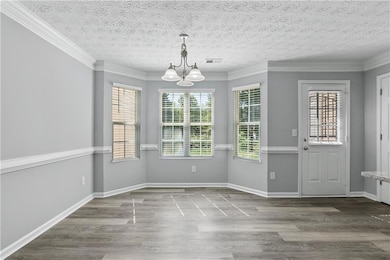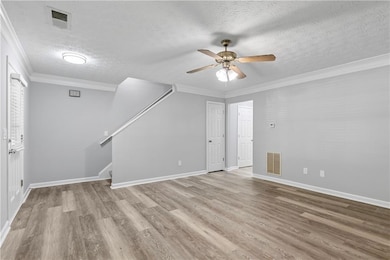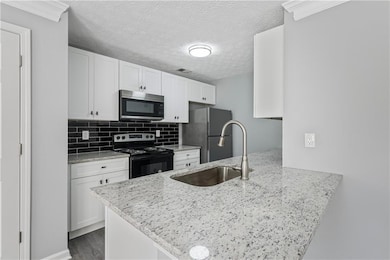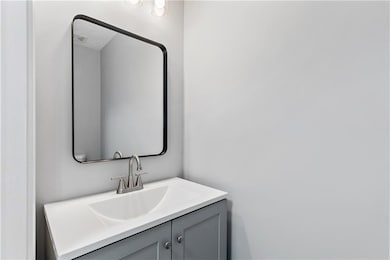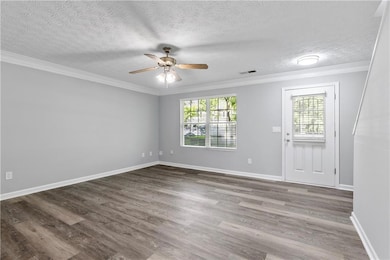4012 Browne Ct Conley, GA 30288
3
Beds
2.5
Baths
--
Sq Ft
218
Sq Ft Lot
Highlights
- No Units Above
- Great Room
- Neighborhood Views
- Wood Flooring
- Solid Surface Countertops
- White Kitchen Cabinets
About This Home
Fully Renovated and Updated Townhome. Move-In Ready featuring 3 Spacious Bedrooms, 2 Full and 1 Half Bathrooms. Fresh Paint ,Laminated Hardwood floors throughout the main level. Kitchen equipped with all Stainless Steel appliances, including Stove, Refrigerator, Built-In Microwave, Dishwasher along with
Granite Countertops and plenty of Cabinet space. Fenced- In Backyard and Storage room. It is a perfect blend of Comfort, Style and Convenience.
Townhouse Details
Home Type
- Townhome
Est. Annual Taxes
- $3,053
Year Built
- Built in 2006
Lot Details
- No Units Above
- No Units Located Below
- Two or More Common Walls
- Back Yard Fenced
Home Design
- Composition Roof
- Vinyl Siding
- Brick Front
Interior Spaces
- 2-Story Property
- Crown Molding
- Ceiling Fan
- Double Pane Windows
- Great Room
- Neighborhood Views
Kitchen
- Open to Family Room
- Eat-In Kitchen
- Electric Oven
- Range Hood
- Microwave
- Dishwasher
- Solid Surface Countertops
- White Kitchen Cabinets
- Disposal
Flooring
- Wood
- Carpet
- Laminate
- Ceramic Tile
Bedrooms and Bathrooms
- 3 Bedrooms
- Split Bedroom Floorplan
- Walk-In Closet
- Bathtub and Shower Combination in Primary Bathroom
Laundry
- Laundry on main level
- Laundry in Kitchen
Home Security
Parking
- 2 Parking Spaces
- Driveway Level
Outdoor Features
- Patio
- Outdoor Storage
Schools
- Huie Elementary School
- Forest Park Middle School
- Forest Park High School
Utilities
- Central Heating and Cooling System
- Heating System Uses Natural Gas
- Underground Utilities
- Phone Available
- Cable TV Available
Listing and Financial Details
- Security Deposit $1,850
- 12 Month Lease Term
- $55 Application Fee
- Assessor Parcel Number 13016B B045
Community Details
Overview
- Application Fee Required
- Conley Forest Subdivision
Pet Policy
- Pets Allowed
- Pet Deposit $350
Security
- Fire and Smoke Detector
Map
Source: First Multiple Listing Service (FMLS)
MLS Number: 7666262
APN: 13-0016B-00B-045
Nearby Homes
- 4031 Browne Ct
- 1497 Conley Way
- 4041 Browne Ct
- 4170 Thurman Rd
- 3970 Scott Dr
- 3975 Scott Dr
- 4156 Boling Dr
- 4119 Murray Lake Cir
- 1216 Erica Way SE
- 1220 Erica Way SE
- 4082 Sweetbriar Ln
- 3881 Bonnie Ln SE
- 3851 Bonnie Ln SE
- 1034 Forest Valley Dr SE
- 1409 Azalea Dr
- 996 Forest Valley Dr SE
- 3688 Chevington Ct SE
- 1112 Evelyn Dr
- 1052 Holly Cir
- 1095 Rigby Ct SE
- 3689 Chevington Ct SE
- 1012 Ardwick Ct SE
- 3627 Forrest Park Rd SE Unit 25
- 1475 Greenwillow Dr
- 862 Kennesaw Dr
- 862 Kennesaw Dr
- 1480 California Ave
- 1573 Keystone Dr
- 1122 Elaine Dr Unit B
- 1122 Elaine Dr
- 1122 Elaine Dr
- 1122 Elaine Dr Unit ID1261329P
- 4107 Shining Armor Dr
- 1466 Rockcut Rd
- 1409 Rock Cut Rd
- 3490 Garfield Way SE
- 4485 Richard Rd
- 4358 Greenwillow Way
