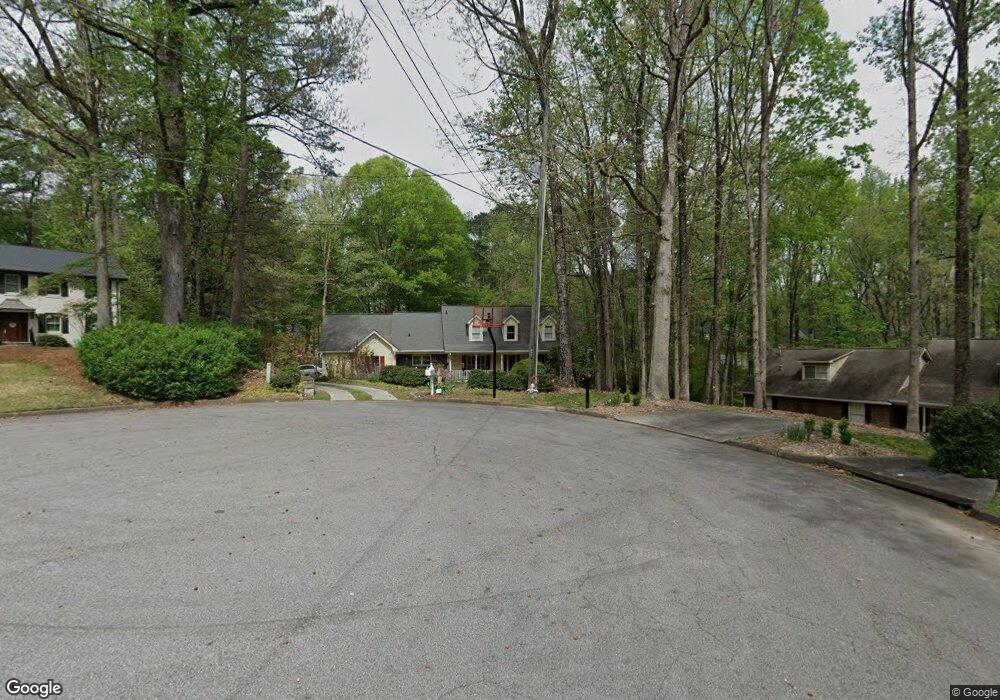4012 Centre Ct Unit 3 Norcross, GA 30092
Estimated Value: $590,000 - $655,399
5
Beds
4
Baths
3,721
Sq Ft
$165/Sq Ft
Est. Value
About This Home
This home is located at 4012 Centre Ct Unit 3, Norcross, GA 30092 and is currently estimated at $614,600, approximately $165 per square foot. 4012 Centre Ct Unit 3 is a home located in Gwinnett County with nearby schools including Simpson Elementary School, Pinckneyville Middle School, and Norcross High School.
Ownership History
Date
Name
Owned For
Owner Type
Purchase Details
Closed on
Jul 30, 2025
Sold by
Hunter Gordon Gregory
Bought by
Hunter Gordon Gregory and Hunter Hannah Nelson
Current Estimated Value
Home Financials for this Owner
Home Financials are based on the most recent Mortgage that was taken out on this home.
Original Mortgage
$569,342
Outstanding Balance
$568,844
Interest Rate
6.67%
Mortgage Type
FHA
Estimated Equity
$45,756
Purchase Details
Closed on
Sep 6, 2002
Sold by
Christon Andrew S and Christon Mary E
Bought by
Owens Alma and Owens Ronald D
Home Financials for this Owner
Home Financials are based on the most recent Mortgage that was taken out on this home.
Original Mortgage
$260,800
Interest Rate
6.4%
Mortgage Type
New Conventional
Create a Home Valuation Report for This Property
The Home Valuation Report is an in-depth analysis detailing your home's value as well as a comparison with similar homes in the area
Home Values in the Area
Average Home Value in this Area
Purchase History
| Date | Buyer | Sale Price | Title Company |
|---|---|---|---|
| Hunter Gordon Gregory | -- | -- | |
| Hunter Gordon Gregory | $589,000 | -- | |
| Owens Alma | $326,000 | -- |
Source: Public Records
Mortgage History
| Date | Status | Borrower | Loan Amount |
|---|---|---|---|
| Open | Hunter Gordon Gregory | $569,342 | |
| Previous Owner | Owens Alma | $260,800 |
Source: Public Records
Tax History Compared to Growth
Tax History
| Year | Tax Paid | Tax Assessment Tax Assessment Total Assessment is a certain percentage of the fair market value that is determined by local assessors to be the total taxable value of land and additions on the property. | Land | Improvement |
|---|---|---|---|---|
| 2025 | $2,034 | $271,640 | $38,000 | $233,640 |
| 2024 | $2,022 | $258,880 | $50,400 | $208,480 |
| 2023 | $2,022 | $225,440 | $44,000 | $181,440 |
| 2022 | $2,012 | $204,880 | $36,000 | $168,880 |
| 2021 | $2,007 | $167,200 | $35,520 | $131,680 |
| 2020 | $2,002 | $167,200 | $35,520 | $131,680 |
| 2019 | $1,832 | $151,520 | $30,000 | $121,520 |
| 2018 | $1,827 | $151,520 | $30,000 | $121,520 |
| 2016 | $1,778 | $130,080 | $24,000 | $106,080 |
| 2015 | $1,831 | $130,080 | $24,000 | $106,080 |
| 2014 | $4,510 | $130,080 | $24,000 | $106,080 |
Source: Public Records
Map
Nearby Homes
- 3962 Gunnin Rd
- 4053 Spalding Hollow NW
- 5786 Broxton Cir
- 5885 Match Point
- 3922 Glen Meadow Dr
- 4102 Ailey Ct
- 3910 Spalding Bluff Dr
- 5649 Whitesburg Ct
- 6169 Poplar Bluff Cir
- 5961 Ranger Ct
- 5970 Rachel Ridge Unit 2
- 3723 Orchard St
- 6040 Neely Farm Dr Unit 3
- 507 Peachtree Forest Terrace
- 6027 Peachmont Terrace
- 601 Peachtree Forest Ave
- 4944 Sealy Cir
- 4002 Centre Ct
- 4460 Flippen Trail
- 3992 Centre Ct Unit 3
- 4450 Flippen Trail
- 4001 Centre Ct
- 4461 Flippen Trail Unit 11
- 5700 Lob Ct
- 3991 Centre Ct Unit 3
- 0 Lob Ct Unit 7011782
- 0 Lob Ct
- 5705 Lob Ct
- 4067 Volley Ln
- 3982 Centre Ct Unit 28
- 3982 Centre Ct
- 5710 Lob Ct Unit 6
- 4440 Flippen Trail
- 4077 Volley Ln
- 4068 Volley Ln
- 4451 Flippen Trail
- 3981 Centre Ct
