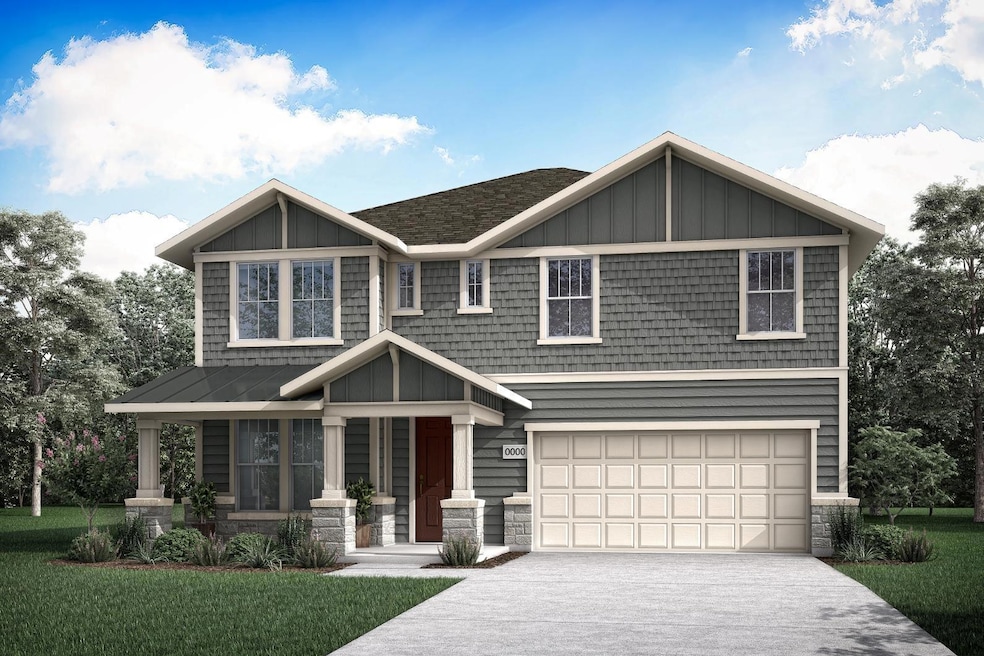
4012 Cherrybark St McKinney, TX 75071
Painted Tree NeighborhoodHighlights
- New Construction
- Fishing
- Community Lake
- Lizzie Nell Cundiff Mcclure Elementary School Rated A-
- Open Floorplan
- Clubhouse
About This Home
As of November 2024MLS# 20759226 - Built by Tri Pointe Homes - Ready Now! ~ This beautiful spacious home with 8' interior doors, a luxury kitchen and a covered patio is just the right place for everyone. What you’ll love about this plan: Open-Concept Floor Plan Luxury Kitchen Tall Ceilings Covered Patio
Last Agent to Sell the Property
HomesUSA.com Brokerage Phone: 888-872-6006 License #0096651 Listed on: 10/21/2024
Home Details
Home Type
- Single Family
Year Built
- Built in 2024 | New Construction
Lot Details
- 5,898 Sq Ft Lot
- Lot Dimensions are 50x118
- Wood Fence
HOA Fees
- $90 Monthly HOA Fees
Parking
- 2-Car Garage with one garage door
Home Design
- Traditional Architecture
- Brick Exterior Construction
- Slab Foundation
- Composition Roof
Interior Spaces
- 2,484 Sq Ft Home
- 2-Story Property
- Open Floorplan
- Wired For Data
- Ceiling Fan
Kitchen
- Plumbed For Gas In Kitchen
- Microwave
- Dishwasher
- Kitchen Island
- Granite Countertops
- Disposal
Flooring
- Carpet
- Ceramic Tile
- Luxury Vinyl Plank Tile
Bedrooms and Bathrooms
- 4 Bedrooms
- Walk-In Closet
- 3 Full Bathrooms
- Double Vanity
Laundry
- Laundry in Utility Room
- Full Size Washer or Dryer
- Washer and Electric Dryer Hookup
Home Security
- Smart Home
- Carbon Monoxide Detectors
- Fire and Smoke Detector
Eco-Friendly Details
- Energy-Efficient Thermostat
Outdoor Features
- Covered Patio or Porch
- Rain Gutters
Schools
- Lizzie Nell Cundiff Mcclure Elementary School
- Dr Jack Cockrill Middle School
- Mckinney North High School
Utilities
- Central Heating and Cooling System
- Vented Exhaust Fan
- Heating System Uses Natural Gas
- Tankless Water Heater
- Gas Water Heater
- High Speed Internet
- Cable TV Available
Listing and Financial Details
- Assessor Parcel Number 4012 Cherrybark
Community Details
Overview
- Association fees include full use of facilities, ground maintenance, management fees
- Ccmc HOA, Phone Number (972) 402-5609
- Located in the Painted Tree master-planned community
- Discovery Collection At Painted Tree Subdivision
- Mandatory home owners association
- Community Lake
- Greenbelt
Amenities
- Clubhouse
Recreation
- Community Playground
- Community Pool
- Fishing
- Park
- Jogging Path
Ownership History
Purchase Details
Home Financials for this Owner
Home Financials are based on the most recent Mortgage that was taken out on this home.Similar Homes in McKinney, TX
Home Values in the Area
Average Home Value in this Area
Purchase History
| Date | Type | Sale Price | Title Company |
|---|---|---|---|
| Special Warranty Deed | -- | None Listed On Document | |
| Special Warranty Deed | -- | None Listed On Document |
Mortgage History
| Date | Status | Loan Amount | Loan Type |
|---|---|---|---|
| Open | $539,275 | FHA | |
| Closed | $539,275 | FHA |
Property History
| Date | Event | Price | Change | Sq Ft Price |
|---|---|---|---|---|
| 11/25/2024 11/25/24 | Sold | -- | -- | -- |
| 10/29/2024 10/29/24 | Pending | -- | -- | -- |
| 10/21/2024 10/21/24 | Price Changed | $573,111 | -6.5% | $231 / Sq Ft |
| 10/21/2024 10/21/24 | For Sale | $613,111 | -- | $247 / Sq Ft |
Tax History Compared to Growth
Tax History
| Year | Tax Paid | Tax Assessment Tax Assessment Total Assessment is a certain percentage of the fair market value that is determined by local assessors to be the total taxable value of land and additions on the property. | Land | Improvement |
|---|---|---|---|---|
| 2024 | -- | $117,000 | $117,000 | -- |
Agents Affiliated with this Home
-
Ben Caballero

Seller's Agent in 2024
Ben Caballero
HomesUSA.com
(888) 872-6006
167 in this area
30,775 Total Sales
-
Martha Macias-Alexander

Buyer's Agent in 2024
Martha Macias-Alexander
WILLIAM DAVIS REALTY FRISCO
(214) 705-1000
1 in this area
38 Total Sales
Map
Source: North Texas Real Estate Information Systems (NTREIS)
MLS Number: 20759226
APN: R-13049-00G-0090-1
- 3904 Mescalbean Dr
- 3913 Attwater St
- Rose II Plan at Woodland District at Painted Tree - Painted Tree 50' Lots
- Rose III Plan at Woodland District at Painted Tree - Painted Tree 50' Lots
- Rose Plan at Woodland District at Painted Tree - Painted Tree 50' Lots
- Carolina IV Plan at Woodland District at Painted Tree - Painted Tree 60' Lots
- Magnolia II Plan at Woodland District at Painted Tree - Painted Tree 60' Lots
- Seaberry II Plan at Woodland District at Painted Tree - Painted Tree 60' Lots
- Carolina III Plan at Woodland District at Painted Tree - Painted Tree 60' Lots
- Seaberry Plan at Woodland District at Painted Tree - Painted Tree 60' Lots
- Magnolia Plan at Woodland District at Painted Tree - Painted Tree 60' Lots
- Hawthorne II Plan at Woodland District at Painted Tree - Painted Tree 60' Lots
- Spring Cress II Plan at Woodland District at Painted Tree - Painted Tree 60' Lots
- Magnolia III Plan at Woodland District at Painted Tree - Painted Tree 60' Lots
- Bellflower III Plan at Woodland District at Painted Tree - Painted Tree 60' Lots
- Bellflower II Plan at Woodland District at Painted Tree - Painted Tree 60' Lots
- Bellflower Plan at Woodland District at Painted Tree - Painted Tree 60' Lots
- Violet Plan at Woodland District at Painted Tree - Painted Tree 50' Lots
- Carolina II Plan at Woodland District at Painted Tree - Painted Tree 60' Lots
- Caraway Plan at Woodland District at Painted Tree - Painted Tree 60' Lots






