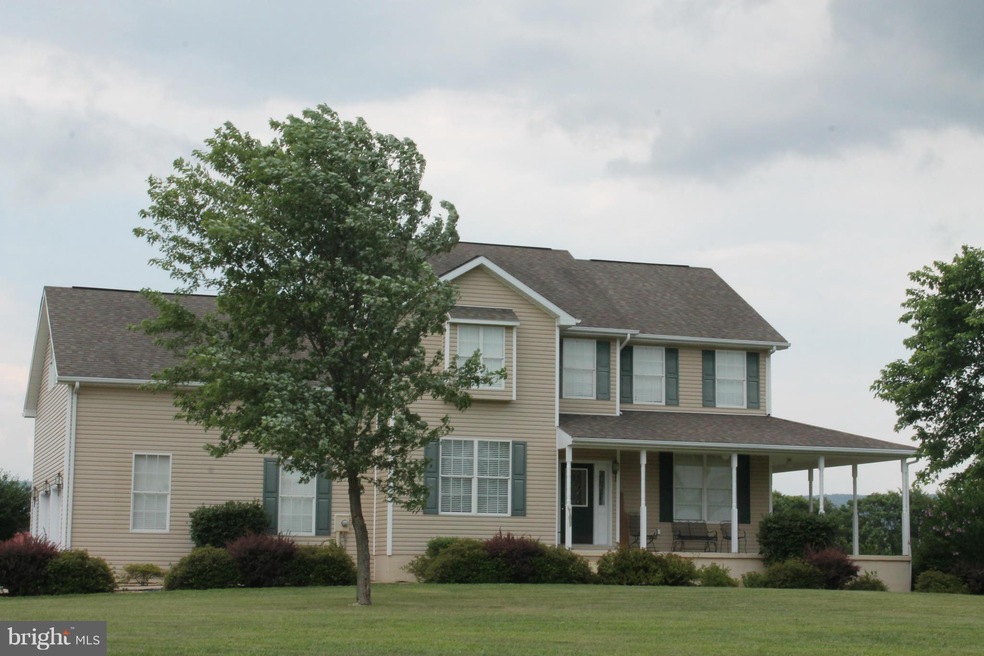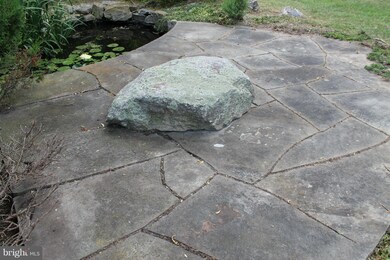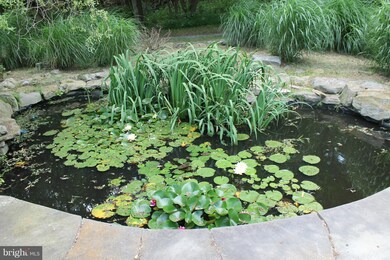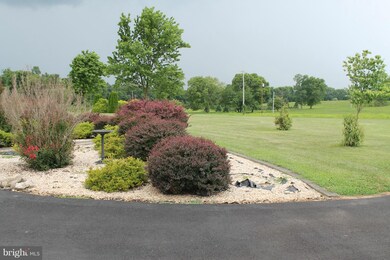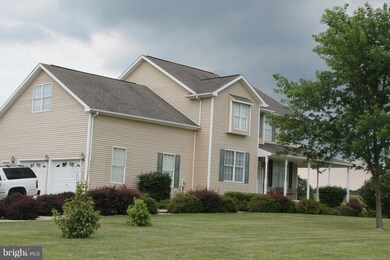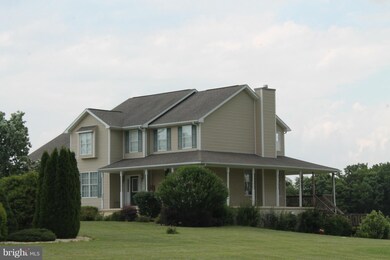
4012 Engle Molers Rd Harpers Ferry, WV 25425
Highlights
- 7.55 Acre Lot
- Colonial Architecture
- Traditional Floor Plan
- Pasture Views
- Deck
- Wood Flooring
About This Home
As of July 2024Breath taking views of the Blue Ridge Mountains are awaiting your early morning sunrise! 7.5 level acres, fantastic location, just minutes from downtown Shepherdstown and Shepherd University, hardwood floors, newer s.s. appliances, 2 fireplaces, 3 level bay area, 3.5 baths, finished w/o basement, sauna, wrap-around porch, 2 1/2 car garage and very few covenants & restrictions. Don't wait.
Last Agent to Sell the Property
Lou Ann Spaur
RE/MAX 1st Realty Listed on: 07/29/2014
Last Buyer's Agent
Lou Ann Spaur
RE/MAX 1st Realty Listed on: 07/29/2014
Home Details
Home Type
- Single Family
Est. Annual Taxes
- $2,545
Year Built
- Built in 1999
Lot Details
- 7.55 Acre Lot
- East Facing Home
- Landscaped
- Cleared Lot
- The property's topography is level
- Property is in very good condition
Parking
- 2 Car Detached Garage
- Handicap Parking
- Side Facing Garage
- Garage Door Opener
- Driveway
- Off-Street Parking
Property Views
- Pasture
- Mountain
Home Design
- Colonial Architecture
- Bump-Outs
- Fiberglass Roof
- Vinyl Siding
Interior Spaces
- Property has 3 Levels
- Traditional Floor Plan
- Chair Railings
- Ceiling Fan
- Recessed Lighting
- 2 Fireplaces
- Fireplace Mantel
- Gas Fireplace
- Double Pane Windows
- Vinyl Clad Windows
- Insulated Windows
- Window Treatments
- Window Screens
- French Doors
- Insulated Doors
- Six Panel Doors
- Entrance Foyer
- Family Room Off Kitchen
- Combination Kitchen and Living
- Dining Room
- Den
- Game Room
- Workshop
- Home Gym
- Wood Flooring
Kitchen
- Breakfast Room
- Eat-In Kitchen
- Oven
- Ice Maker
- Dishwasher
- Disposal
Bedrooms and Bathrooms
- 3 Bedrooms
- En-Suite Primary Bedroom
- En-Suite Bathroom
- 3.5 Bathrooms
- Whirlpool Bathtub
Laundry
- Laundry Room
- Front Loading Dryer
- Washer
Finished Basement
- Heated Basement
- Basement Fills Entire Space Under The House
- Connecting Stairway
- Rear Basement Entry
- Natural lighting in basement
Home Security
- Fire and Smoke Detector
- Flood Lights
Outdoor Features
- Deck
- Wrap Around Porch
Utilities
- Heat Pump System
- Vented Exhaust Fan
- 60 Gallon+ Electric Water Heater
- Well
- Septic Equal To The Number Of Bedrooms
- Septic Tank
Community Details
- No Home Owners Association
Listing and Financial Details
- Tax Lot 1
- Assessor Parcel Number 190919000400020000
Ownership History
Purchase Details
Home Financials for this Owner
Home Financials are based on the most recent Mortgage that was taken out on this home.Similar Homes in the area
Home Values in the Area
Average Home Value in this Area
Purchase History
| Date | Type | Sale Price | Title Company |
|---|---|---|---|
| Deed | $805,000 | None Listed On Document |
Mortgage History
| Date | Status | Loan Amount | Loan Type |
|---|---|---|---|
| Open | $805,000 | VA | |
| Previous Owner | $386,300 | VA | |
| Previous Owner | $410,000 | VA | |
| Previous Owner | $318,000 | VA | |
| Previous Owner | $209,000 | Adjustable Rate Mortgage/ARM |
Property History
| Date | Event | Price | Change | Sq Ft Price |
|---|---|---|---|---|
| 07/12/2024 07/12/24 | Sold | $805,000 | +0.8% | $205 / Sq Ft |
| 06/11/2024 06/11/24 | Pending | -- | -- | -- |
| 05/23/2024 05/23/24 | For Sale | $799,000 | +143.7% | $203 / Sq Ft |
| 08/22/2014 08/22/14 | Sold | $327,900 | +0.9% | $76 / Sq Ft |
| 07/29/2014 07/29/14 | Pending | -- | -- | -- |
| 07/29/2014 07/29/14 | For Sale | $324,900 | -- | $76 / Sq Ft |
Tax History Compared to Growth
Tax History
| Year | Tax Paid | Tax Assessment Tax Assessment Total Assessment is a certain percentage of the fair market value that is determined by local assessors to be the total taxable value of land and additions on the property. | Land | Improvement |
|---|---|---|---|---|
| 2024 | $3,682 | $314,500 | $137,900 | $176,600 |
| 2023 | $3,673 | $314,500 | $137,900 | $176,600 |
| 2022 | $3,160 | $265,200 | $111,100 | $154,100 |
| 2021 | $3,026 | $249,100 | $111,100 | $138,000 |
| 2020 | $2,704 | $237,600 | $99,600 | $138,000 |
| 2019 | $2,769 | $238,800 | $110,000 | $128,800 |
| 2018 | $2,670 | $227,300 | $101,500 | $125,800 |
| 2017 | $2,621 | $223,100 | $97,300 | $125,800 |
| 2016 | $2,526 | $215,600 | $88,400 | $127,200 |
| 2015 | $2,522 | $214,100 | $88,400 | $125,700 |
| 2014 | $2,533 | $215,500 | $88,400 | $127,100 |
Agents Affiliated with this Home
-
Gretchen Hamm

Seller's Agent in 2024
Gretchen Hamm
Pearson Smith Realty, LLC
(571) 442-6943
1 in this area
26 Total Sales
-
Sara Phelps

Buyer's Agent in 2024
Sara Phelps
Keller Williams Realty Advantage
(240) 674-3718
5 in this area
137 Total Sales
-
L
Seller's Agent in 2014
Lou Ann Spaur
RE/MAX
Map
Source: Bright MLS
MLS Number: 1003134296
APN: 09-19-00040002
- 816 Duncan Rd
- 1212 River Rd
- 3 Symphony Ln
- Lot 4L Symphony Ln
- Sec L Lot 1 Symphony Ln
- 0 Symphony Ln
- 1529 Knott Rd
- 53 Stonehouse Ln
- 23 Mahoney Dr
- 28 Benson Dr
- 2911 Limekiln Rd
- 50 Valentine Ct
- 2311 Back Rd
- 125 Harvest Ct
- 173 Mason Dr
- 151 Summerfield Way
- Lot 3 Amtower Way
- 378 Prides Crossing
- Lot 4 Amtower Way
- 71 Amtower Way
