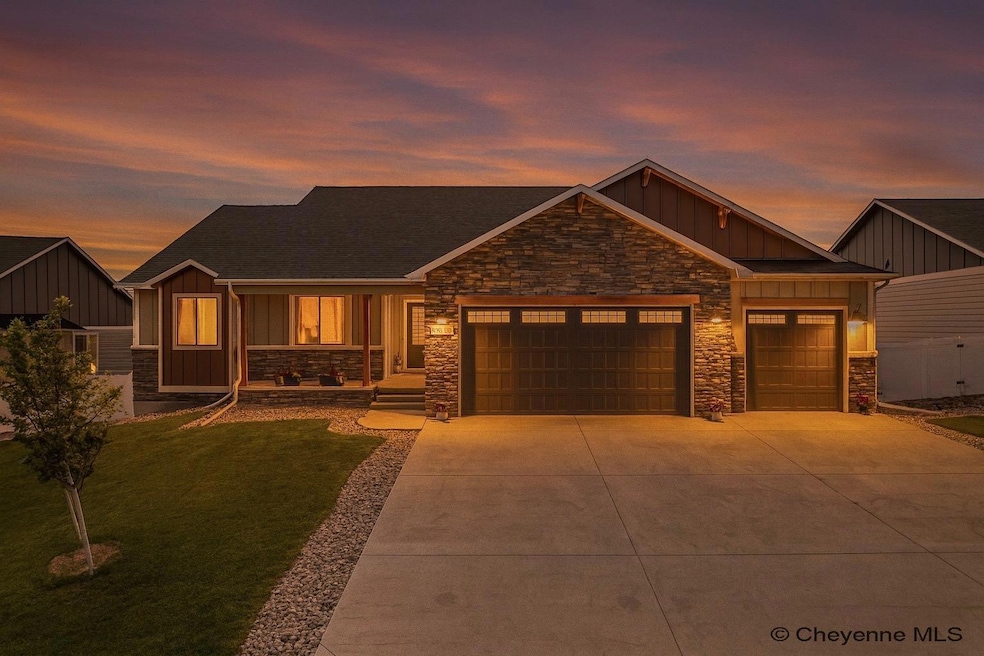4012 Farthing Rd Cheyenne, WY 82001
Saddle Ridge NeighborhoodEstimated payment $5,053/month
Highlights
- Deck
- Adjacent to Greenbelt
- Great Room
- Multiple Fireplaces
- Ranch Style House
- Covered Patio or Porch
About This Home
Unmatched Views & Prime Location in One of Cheyenne’s Finest Neighborhoods! Welcome to a home that truly captures the spirit of Wyoming living — with some of the best views in Cheyenne! From the dining area and expansive back deck, you’ll enjoy breathtaking mountain vistas, dramatic storm watching, and front-row seats to the city’s 4th of July fireworks. Perfectly designed for entertaining, this home features a spacious, open-concept living area and a large, well-appointed kitchen that brings everyone together. The luxurious primary suite includes a custom built-in window bench—ideal for soaking in the scenic views in comfort and style. The fully finished basement offers additional space for gatherings, game nights, or relaxing with friends and family. Situated on a beautifully maintained 1/3-acre lot, the yard is fully sodded and backs to open space for extra privacy and tranquility. You'll also enjoy direct access to the Cheyenne Greenway Trail, perfect for walking, biking, or simply enjoying the outdoors. Set on what many consider the best street in one of Cheyenne’s most desirable neighborhoods, this is a rare opportunity to own a home that truly has it all—views, space, and location.
Listing Agent
Coldwell Banker, The Property Exchange License #RE-14320 Listed on: 06/18/2025

Home Details
Home Type
- Single Family
Year Built
- Built in 2022
Lot Details
- 0.27 Acre Lot
- Adjacent to Greenbelt
- Front Yard Sprinklers
Parking
- 3 Car Attached Garage
Home Design
- Ranch Style House
- Composition Roof
- Wood Siding
- Stone Exterior Construction
- Radon Mitigation System
Interior Spaces
- Ceiling Fan
- Multiple Fireplaces
- Gas Fireplace
- Low Emissivity Windows
- Bay Window
- Great Room
- Formal Dining Room
- Luxury Vinyl Tile Flooring
- Walk-Out Basement
- Smart Thermostat
- Eat-In Kitchen
- Laundry on main level
Bedrooms and Bathrooms
- 6 Bedrooms
- Walk-In Closet
- 3 Full Bathrooms
Outdoor Features
- Deck
- Covered Patio or Porch
Utilities
- 95% Forced Air Zoned Heating and Cooling System
- Heating System Uses Natural Gas
- Programmable Thermostat
- Tankless Water Heater
Community Details
- Saddle Ridge Subdivision
Listing and Financial Details
- Assessor Parcel Number 17914000100040
Map
Home Values in the Area
Average Home Value in this Area
Tax History
| Year | Tax Paid | Tax Assessment Tax Assessment Total Assessment is a certain percentage of the fair market value that is determined by local assessors to be the total taxable value of land and additions on the property. | Land | Improvement |
|---|---|---|---|---|
| 2025 | $5,165 | $54,744 | $10,515 | $44,229 |
| 2024 | $5,165 | $73,038 | $14,020 | $59,018 |
| 2023 | $5,153 | $72,879 | $14,020 | $58,859 |
| 2022 | $318 | $4,410 | $4,410 | $0 |
| 2021 | $324 | $4,474 | $4,474 | $0 |
Property History
| Date | Event | Price | List to Sale | Price per Sq Ft | Prior Sale |
|---|---|---|---|---|---|
| 02/02/2026 02/02/26 | Pending | -- | -- | -- | |
| 06/18/2025 06/18/25 | For Sale | $888,500 | +11.6% | $239 / Sq Ft | |
| 08/26/2022 08/26/22 | Sold | -- | -- | -- | View Prior Sale |
| 08/01/2022 08/01/22 | Pending | -- | -- | -- | |
| 06/17/2022 06/17/22 | For Sale | $796,300 | -- | $214 / Sq Ft |
Source: Cheyenne Board of REALTORS®
MLS Number: 97521
APN: 1-7914-0001-0004-0
- 4100 Sage Rd
- 3729 Gunsmoke Rd
- 3733 Gunsmoke Rd
- 4124 Sage Rd
- 7916 Wilderness Trail
- 7932 Wilderness Trail
- 4068 Saddleback Ln
- 4048 Saddleback Ln
- 4036 Saddleback Ln
- 4012 Saddleback Ln
- 4044 Saddleback Ln
- 4081 Saddleback Ln
- 4056 Saddleback Ln
- 3934 Saddleback Ln
- 3938 Saddleback Ln
- 4050 Arrowhead Trail
- 4128 Farthing Rd
- 4005 Saddleback Ln
- 6951 Horse Soldier Rd
- 4000 Arrowhead Trail






