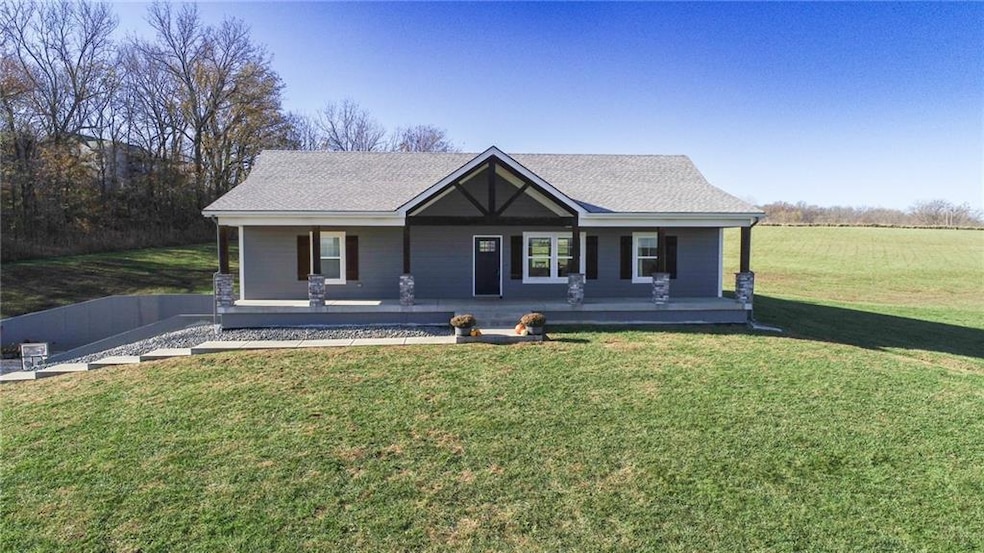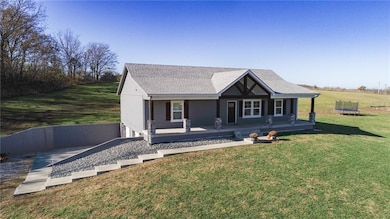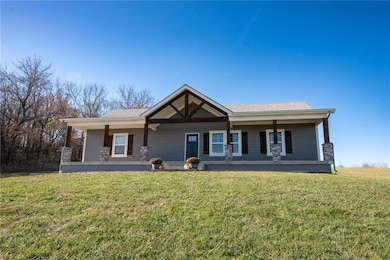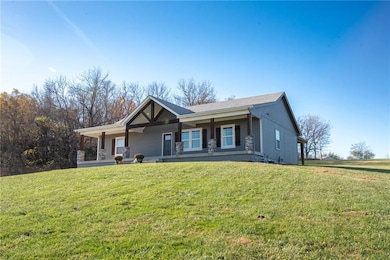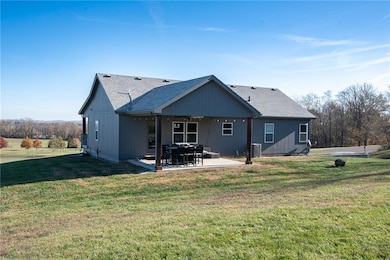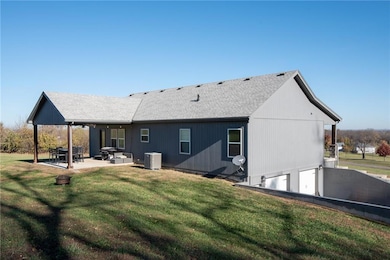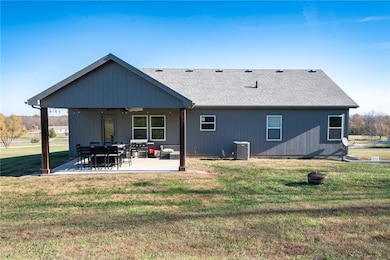4012 Hackberry Ln Bates City, MO 64011
Estimated payment $3,156/month
Highlights
- Custom Closet System
- Raised Ranch Architecture
- Main Floor Bedroom
- Vaulted Ceiling
- Wood Flooring
- Granite Countertops
About This Home
Nestled on 4.4 scenic acres, this one-owner custom home offers the perfect blend of craftsmanship, comfort, and country living. Built by a quality local builder, every detail was thoughtfully designed with timeless finishes throughout. Inside, you’ll find 4 bedrooms, 2.5 bathrooms, and over 2,400 square feet of finished living space — with 1,650 sq ft on the main level and 844 sq ft in the finished basement. Side entry, oversized 2-car garage big enough for a workspace or storage of lawn equipment. The open-concept living area connects the kitchen, dining, and living rooms, showcasing beautiful wood beams, sliding barn doors, and custom Knotty Alder cabinetry, complemented by granite countertops that bring warmth and elegance to the heart of the home. Step outside to the 20’ x 16’ covered back patio, perfect for relaxing or entertaining while enjoying peaceful country views — plus a full-length covered front porch where you can sit and see for miles! A hidden gem of this property is the massive 53’ x 6’ storage area located beneath the front porch — ideal for seasonal décor and household items. You’ll also find a cozy play space tucked under the stairs in the lower level, adding a unique touch. This home was built with efficiency in mind — it’s all-electric, and averages only about $200/month on electricity and $45/month for water. Just beyond the backyard lies the Ferguson-Herold Conservation Area, a 175-acre public space managed by the Missouri Department of Conservation. Missouri Department of Conservation. It features rolling hills, small timber tracts, and the headwaters of Little Horseshoe Creek. Missouri Department of Conservation. This proximity offers nature lovers hiking, wildlife viewing, and serene outdoor time right next door. Enjoy the serenity of acreage living with easy access to I-70 — this home truly offers a rare mix of custom quality, energy efficiency, country charm and access to nature.
Listing Agent
Realty Executives Brokerage Phone: 816-697-4000 License #2004025200 Listed on: 11/11/2025

Home Details
Home Type
- Single Family
Est. Annual Taxes
- $3,890
Year Built
- Built in 2019
Lot Details
- 4.43 Acre Lot
- Lot Dimensions are 315x47x569x356x518
- Northeast Facing Home
Parking
- 2 Car Garage
- Side Facing Garage
- Garage Door Opener
Home Design
- Raised Ranch Architecture
- Traditional Architecture
- Concrete Foundation
- Frame Construction
- Composition Roof
- Wood Siding
- Stone Veneer
Interior Spaces
- Built-In Features
- Vaulted Ceiling
- Ceiling Fan
- Thermal Windows
- Mud Room
- Family Room Downstairs
- Living Room
- Dining Room
- Home Office
Kitchen
- Eat-In Kitchen
- Electric Range
- Microwave
- Dishwasher
- Granite Countertops
- Wood Stained Kitchen Cabinets
- Disposal
Flooring
- Wood
- Carpet
- Concrete
- Ceramic Tile
- Luxury Vinyl Tile
Bedrooms and Bathrooms
- 4 Bedrooms
- Main Floor Bedroom
- Custom Closet System
- Walk-In Closet
- Double Vanity
- Shower Only
Laundry
- Laundry Room
- Laundry on main level
Finished Basement
- Basement Fills Entire Space Under The House
- Sump Pump
Home Security
- Home Security System
- Fire and Smoke Detector
Outdoor Features
- Private Water Board Authority
- Covered Patio or Porch
Schools
- Odessa Elementary School
- Odessa High School
Utilities
- Humidifier
- Central Air
- Heat Pump System
- Septic Tank
Community Details
- No Home Owners Association
- Hedge Hill Subdivision
Listing and Financial Details
- Exclusions: icemaker in fridge
- Assessor Parcel Number 24-1.0-12-0-000-010.050
- $0 special tax assessment
Map
Tax History
| Year | Tax Paid | Tax Assessment Tax Assessment Total Assessment is a certain percentage of the fair market value that is determined by local assessors to be the total taxable value of land and additions on the property. | Land | Improvement |
|---|---|---|---|---|
| 2025 | $3,429 | $56,196 | $0 | $0 |
| 2024 | $4 | $48,990 | $0 | $0 |
| 2023 | $350 | $4,982 | $0 | $0 |
| 2022 | $297 | $4,218 | $0 | $0 |
| 2021 | $306 | $4,218 | $0 | $0 |
| 2020 | $306 | $4,218 | $0 | $0 |
| 2019 | $293 | $4,218 | $0 | $0 |
| 2018 | $283 | $4,218 | $0 | $0 |
| 2017 | $283 | $4,218 | $0 | $0 |
| 2016 | $295 | $22,200 | $22,200 | $0 |
| 2012 | -- | $22,200 | $22,200 | $0 |
Property History
| Date | Event | Price | List to Sale | Price per Sq Ft |
|---|---|---|---|---|
| 01/24/2026 01/24/26 | Pending | -- | -- | -- |
| 12/27/2025 12/27/25 | Price Changed | $549,850 | 0.0% | $220 / Sq Ft |
| 11/30/2025 11/30/25 | Price Changed | $549,900 | -1.8% | $220 / Sq Ft |
| 11/17/2025 11/17/25 | For Sale | $559,900 | -- | $224 / Sq Ft |
Purchase History
| Date | Type | Sale Price | Title Company |
|---|---|---|---|
| Warranty Deed | -- | None Available | |
| Warranty Deed | -- | None Available |
Source: Heartland MLS
MLS Number: 2587046
APN: 24-1.0-12-0-000-010.050
- 2063 Hedge Hill Dr
- 4373 Hackberry Ln
- Lot 16 Pillar Cir
- Lot 15 Pillar Cir
- Lot 20 Pillar Cir
- Lot 9 Pillar Cir
- Lot 19 Pillar Cir
- Lot 18 Pillar Cir
- Lot 23 Pillar Cir
- Lot 8 Pillar Cir
- 501 Callie Rd
- 503 Callie Rd
- Lot 21 Pillar Cir
- Lot 7 Pillar Cir
- Lot 22 Pillar Cir
- Lot 25 Pillar Cir
- Lot 29 Pillar Ln
- Lot 6 Pillar Cir
- Lot 26 Pillar Cir
- Lot 5 Pillar Cir
Ask me questions while you tour the home.
