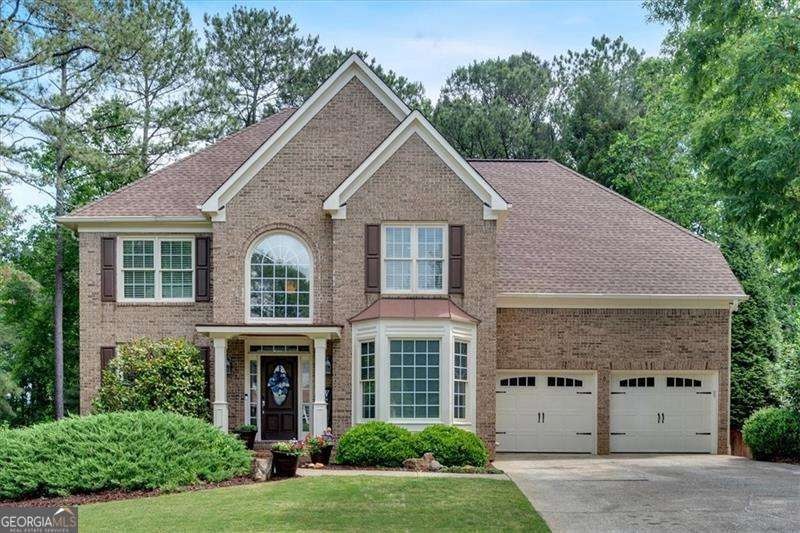POOL/GOLF COURSE VIEWS AND 4630 SQ FEET! Welcome to this stunning 5 Bedroom/4 Bath Executive Residence nestled in the prestigious Towne Lake Hills West community. This meticulously maintained home offers an exceptional blend of luxury, comfort, and functionality, making it a perfect sanctuary for those seeking an upscale lifestyle with the utmost detail to raising a family for multi-generational comfort. Boasting a private backyard pool oasis, a finished terrace level, and panoramic views of the golf course and pond, this home is the perfect blend of sophistication and lifestyle. Please make note of the newer roof, garage doors, carpet, paint, fans, lighting, basement flooring, 2024/HVAC basement level and many more recent updates. Immediately upon entering the Grand Two-Story Foyer, you are welcomed into a home filled with light, luxury, and impeccable finishes. Large Dining room, Den/Office, and Family room all flow seamlessly into the Chef's Kitchen. This is truly a dream kitchen boasting a Thermador gas cook top, Granite counter tops, Stainless steel appliances, large Pantry with barn door, and timeless White cabinetry. The kitchen/family room open plan is the heart of this home and perfect for everything from homework time to hosting the fine dining dinner party. You can easily navigate from inside to outside living by opening the doors to a spacious deck with the most amazing views. Bonus-Please don't miss the 5th bedroom and full bath, as you continue touring on the main level, adding extra multi-purpose living space! When it's time to retreat, the Spacious Primary Suite includes a private sitting area, coffered ceiling, oversized walk-in closet, and spa-inspired primary bath with quartz counters, soaking jetted tub, and custom tile shower. Secondary Bedrooms are large with generous closets. Bedrooms are centrally located to the full hallway bath. Ready for Fun and PLAY- head on down to the Fully Finished Terrace Level which includes a recreation room/fitness space, media area, full bath, and potential In-law suite/6th bedroom with a cedar closet one step outside the door. Need a vacation? Resort-Style Saltwater Pool/Hot tub surrounded by lush landscaping and ample patio space for lounging or hosting. Covered Porch offers a shaded retreat overlooking the golf course and pond, creating a serene atmosphere. Even more-Come Live and Play in one of Woodstock's most sought-after neighborhoods with access to: 2 Swimming Pools with Water Park Feature, Clubhouse, Playground, and Fitness Center, Tennis & Pickleball Courts, Basketball Court and Towne Lake Golf Club & Public Tavern Restaurant. Convenient to everything. This is the one you have waited for!

