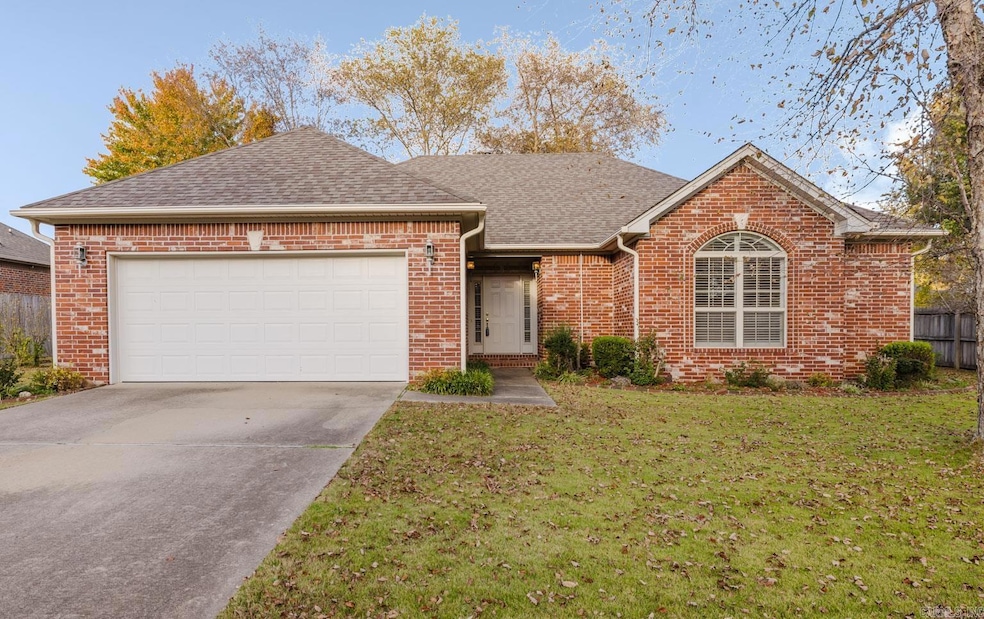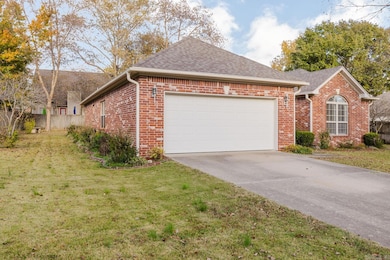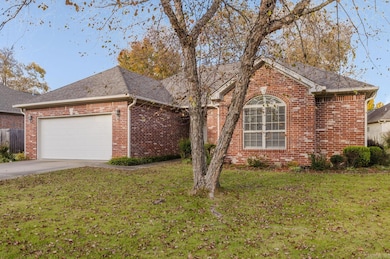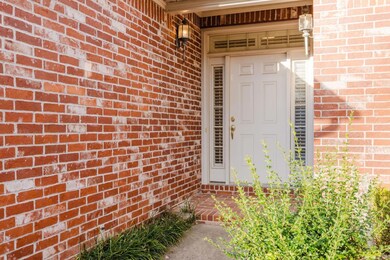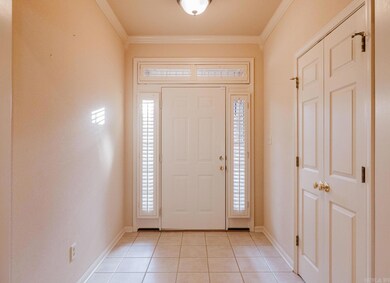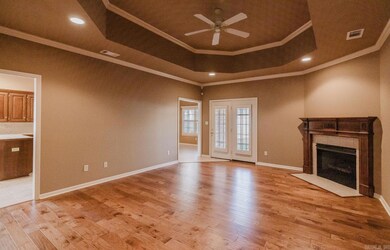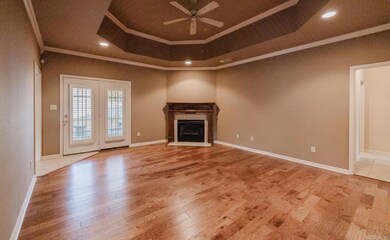4012 Mockingbird Cove Benton, AR 72015
Estimated payment $1,667/month
Highlights
- Traditional Architecture
- Separate Formal Living Room
- Great Room
- Hurricane Creek Elementary School Rated A-
- Bonus Room
- Community Pool
About This Home
Well-maintained all-brick, 3-bedroom, 2 bath home with an attractive front and backyard landscaping in a well-established subdivision - Heritage Farm on a cul-de-sac street. A welcoming foyer leads into the living area, highlighted by hardwood floors, and the front bedroom has a large picture window that fills the space with natural light. The kitchen offers counter seating and an informal dining area, with a separate formal dining room nearby. The guest bedrooms are comfortably sized, and each includes a true walk-in closet, while the primary suite provides a private, relaxing retreat. Additional features include plantation shutters and LeafGuard gutters, this well-cared-for home is ready for you to move right in. Schedule your showing today!
Home Details
Home Type
- Single Family
Est. Annual Taxes
- $1,741
Year Built
- Built in 2001
Lot Details
- 85 Sq Ft Lot
- Partially Fenced Property
- Landscaped
- Level Lot
HOA Fees
- $20 Monthly HOA Fees
Home Design
- Traditional Architecture
- Slab Foundation
- Wallpaper
- Brick Frame
- Architectural Shingle Roof
- Ridge Vents on the Roof
Interior Spaces
- 1,830 Sq Ft Home
- 1-Story Property
- Built-in Bookshelves
- Tray Ceiling
- Sheet Rock Walls or Ceilings
- Ceiling Fan
- Fireplace With Gas Starter
- Insulated Windows
- Plantation Shutters
- Insulated Doors
- Great Room
- Family Room
- Separate Formal Living Room
- Breakfast Room
- Formal Dining Room
- Home Office
- Bonus Room
Kitchen
- Eat-In Kitchen
- Breakfast Bar
- Stove
- Microwave
- Plumbed For Ice Maker
- Dishwasher
Flooring
- Carpet
- Tile
- Luxury Vinyl Tile
Bedrooms and Bathrooms
- 3 Bedrooms
- Walk-In Closet
- In-Law or Guest Suite
- 2 Full Bathrooms
- Walk-in Shower
Laundry
- Laundry Room
- Washer and Electric Dryer Hookup
Parking
- 2 Car Garage
- Parking Pad
- Side or Rear Entrance to Parking
Additional Features
- Covered Patio or Porch
- Central Heating and Cooling System
Listing and Financial Details
- Assessor Parcel Number 800-28980-381
Community Details
Overview
- On-Site Maintenance
Amenities
- Picnic Area
Recreation
- Community Playground
- Community Pool
Map
Home Values in the Area
Average Home Value in this Area
Tax History
| Year | Tax Paid | Tax Assessment Tax Assessment Total Assessment is a certain percentage of the fair market value that is determined by local assessors to be the total taxable value of land and additions on the property. | Land | Improvement |
|---|---|---|---|---|
| 2025 | $1,741 | $41,868 | $9,000 | $32,868 |
| 2024 | $1,654 | $41,868 | $9,000 | $32,868 |
| 2023 | $1,233 | $41,868 | $9,000 | $32,868 |
| 2022 | $1,283 | $41,868 | $9,000 | $32,868 |
| 2021 | $1,289 | $33,450 | $7,000 | $26,450 |
| 2020 | $1,289 | $33,450 | $7,000 | $26,450 |
| 2019 | $1,289 | $33,450 | $7,000 | $26,450 |
| 2018 | $1,311 | $33,450 | $7,000 | $26,450 |
| 2017 | $1,311 | $33,450 | $7,000 | $26,450 |
| 2016 | $1,575 | $32,130 | $7,000 | $25,130 |
| 2015 | $1,575 | $32,130 | $7,000 | $25,130 |
| 2014 | $1,225 | $30,650 | $7,000 | $23,650 |
Property History
| Date | Event | Price | List to Sale | Price per Sq Ft |
|---|---|---|---|---|
| 01/01/2026 01/01/26 | Price Changed | $287,500 | -0.9% | $157 / Sq Ft |
| 11/29/2025 11/29/25 | Price Changed | $290,000 | -3.3% | $158 / Sq Ft |
| 11/17/2025 11/17/25 | For Sale | $300,000 | -- | $164 / Sq Ft |
Purchase History
| Date | Type | Sale Price | Title Company |
|---|---|---|---|
| Deed | -- | None Listed On Document | |
| Deed | -- | None Listed On Document | |
| Warranty Deed | $141,100 | -- | |
| Warranty Deed | $20,000 | -- |
Source: Cooperative Arkansas REALTORS® MLS
MLS Number: 25045852
APN: 800-28980-381
- 4004 Evergreen Dr
- 3712 Hazelwood Dr
- 3215 Shelby Dr
- 0 Liberty
- 3018 Dapple Gray Rd
- 000 Alcoa Rd
- 6805 Alcoa Rd
- 3507 Stonewall Dr
- 4406 Brandy Dr
- 15.31 acres Interstate 30
- 6 acres Interstate 30
- 7120 Alcoa Rd
- 4102 Northshore Dr
- 3000 Denise Dr
- 3707 Mount Carmel Rd
- 2421 Kenneth Dr
- 0 Alcoa Rd at I-30 Unit 21023789
- 2905 Janet
- 2409 Oakbrook Dr
- 133 Prospect Park Dr
- 6101 Alcoa Rd
- 4727 Boone Rd
- 2600 E Longhills Rd
- 17 W Greenbrier
- 5100 Hurricane Dr
- 1907 Highway 5 N
- 3500 Double Eagle Way
- 2500 Bellerive Ave
- 4000 Sandra Ln
- 3011 Congo Rd
- 3561 Terrace Hill Ct
- 1301 Copper Creek Dr
- 2520 Hurricane Lake - Unit 1 and Unit 2
- 1201 Copper Creek Dr
- 2526 Hurricane Lake Rd
- 2532 Hurricane Lake - Unit 1& 2
- 2604 Hurricane Lake Rd
- 2704 Timbermist Cir
- 234 Autumnwood Dr
- 3123 Lori Lake Rd
