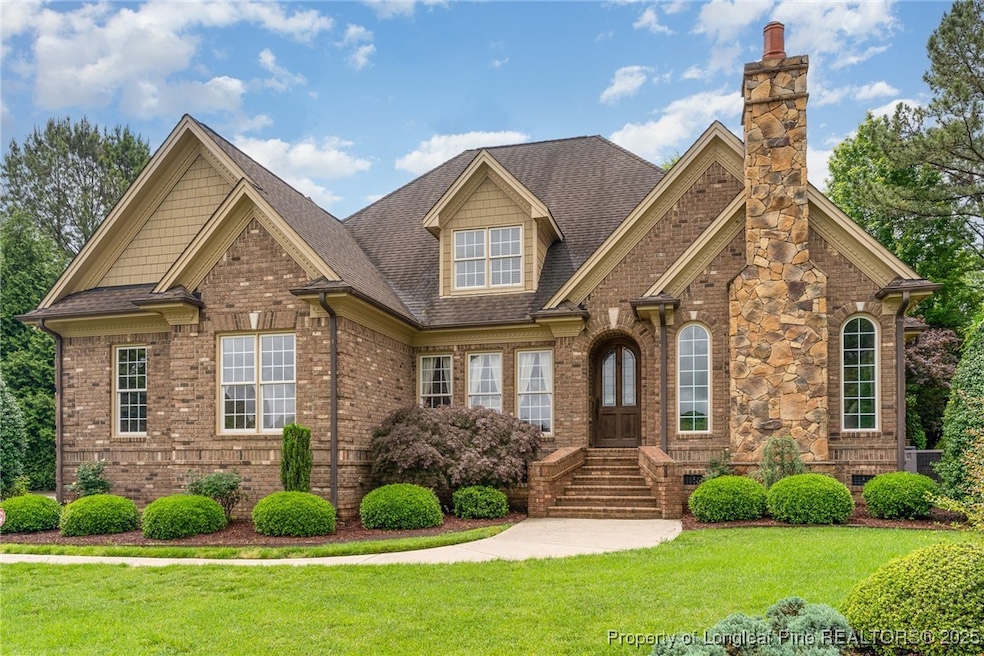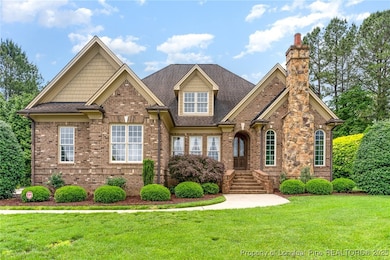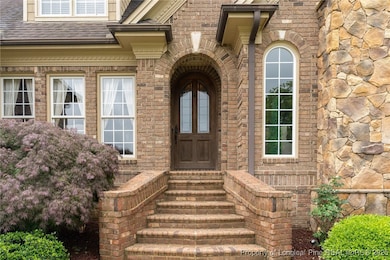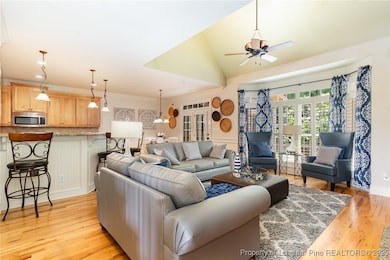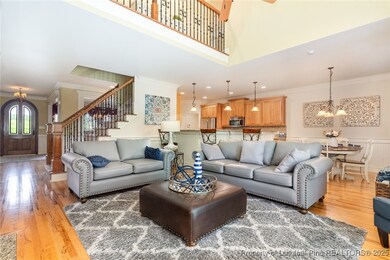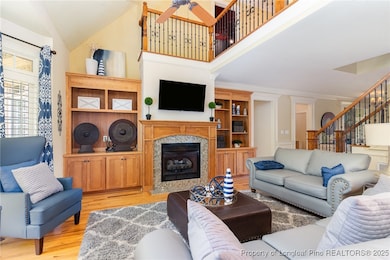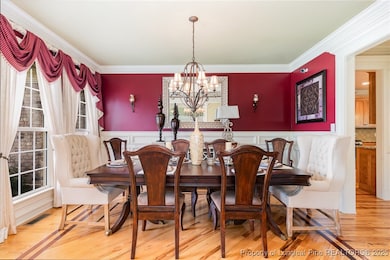4012 Sorrell Brothers Ct Raleigh, NC 27603
Estimated payment $4,709/month
Highlights
- Indoor Pool
- Main Floor Primary Bedroom
- 2 Fireplaces
- Wood Flooring
- Attic
- Granite Countertops
About This Home
Nestled in a serene neighborhood, welcome to this breathtaking two-story home, where elegance seamlessly blends with comfort. This residence features four generously-sized bedrooms and three and a half luxurious bathrooms, each adorned with granite countertops and sink basins. Step into the expansive living room and formal dining area, perfect for hosting lively gatherings and creating cherished family memories. The kitchen, complete with a seating area and den, boasts an open floor plan that ensures a seamless flow, enhancing the home’s inviting atmosphere. The master bedroom is conveniently located on the first floor, and an additional room on the same level. Ascend to the upper level to discover two bedrooms, a spacious office, and a theater room equipped with a state-of-the-art sound system. The upper level is designed to overlook the den area, adding to the home's charm. The conveniently located laundry room on the first floor simplifies household chores, adding to the home’s practicality. The property features a two-car garage and a charming screened-in back porch, ideal for outdoor BBQs, relaxation, and entertaining, complete with a stunning pool. The welcoming front entrance invites you to unwind and enjoy the serene neighborhood ambiance. With on-demand hot water!
Listing Agent
COLDWELL BANKER ADVANTAGE #5 (SANFORD) License #339803 Listed on: 05/19/2025

Home Details
Home Type
- Single Family
Year Built
- Built in 2005
Lot Details
- Cul-De-Sac
- Back Yard Fenced
- Level Lot
- Zoning described as R30 - Residential District
HOA Fees
- $86 Monthly HOA Fees
Parking
- 2 Car Attached Garage
- Side Facing Garage
Home Design
- Brick Veneer
- Stone
Interior Spaces
- 3,942 Sq Ft Home
- 2-Story Property
- Tray Ceiling
- Ceiling Fan
- 2 Fireplaces
- Gas Log Fireplace
- Formal Dining Room
- Crawl Space
- Attic
Kitchen
- Breakfast Area or Nook
- Eat-In Kitchen
- Gas Range
- Microwave
- Dishwasher
- Granite Countertops
- Disposal
Flooring
- Wood
- Carpet
- Tile
Bedrooms and Bathrooms
- 4 Bedrooms
- Primary Bedroom on Main
Laundry
- Laundry Room
- Laundry on main level
Home Security
- Home Security System
- Storm Windows
- Fire and Smoke Detector
Pool
- Indoor Pool
- In Ground Pool
Outdoor Features
- Screened Patio
- Outdoor Storage
- Rear Porch
Schools
- Wake County Schools Middle School
- Wake - Willow Spring High School
Utilities
- Forced Air Zoned Heating and Cooling System
- Heating System Uses Gas
- Heat Pump System
- Septic Tank
Community Details
- Banks Pointe Association
- Banks Pointe Subdivision
Listing and Financial Details
- Tax Lot 27
- Assessor Parcel Number 0688.02-86-7039-000
Map
Home Values in the Area
Average Home Value in this Area
Tax History
| Year | Tax Paid | Tax Assessment Tax Assessment Total Assessment is a certain percentage of the fair market value that is determined by local assessors to be the total taxable value of land and additions on the property. | Land | Improvement |
|---|---|---|---|---|
| 2025 | -- | $826,024 | $140,000 | $686,024 |
| 2024 | $20 | $826,024 | $140,000 | $686,024 |
| 2023 | $20 | $582,578 | $75,000 | $507,578 |
| 2022 | $20 | $582,578 | $75,000 | $507,578 |
| 2021 | $20 | $582,578 | $75,000 | $507,578 |
| 2020 | $20 | $582,578 | $75,000 | $507,578 |
| 2019 | $20 | $511,775 | $75,000 | $436,775 |
| 2018 | $20 | $511,775 | $75,000 | $436,775 |
| 2017 | $3,659 | $511,775 | $75,000 | $436,775 |
| 2016 | $3,585 | $511,775 | $75,000 | $436,775 |
| 2015 | $4,106 | $588,281 | $92,000 | $496,281 |
| 2014 | -- | $588,281 | $92,000 | $496,281 |
Property History
| Date | Event | Price | List to Sale | Price per Sq Ft |
|---|---|---|---|---|
| 10/27/2025 10/27/25 | Price Changed | $875,000 | 0.0% | $222 / Sq Ft |
| 10/27/2025 10/27/25 | For Sale | $875,000 | -2.8% | $222 / Sq Ft |
| 10/09/2025 10/09/25 | Off Market | $900,000 | -- | -- |
| 10/04/2025 10/04/25 | Off Market | $900,000 | -- | -- |
| 10/03/2025 10/03/25 | For Sale | $900,000 | 0.0% | $228 / Sq Ft |
| 09/24/2025 09/24/25 | Price Changed | $900,000 | -2.7% | $228 / Sq Ft |
| 06/30/2025 06/30/25 | Price Changed | $925,000 | -2.6% | $235 / Sq Ft |
| 05/19/2025 05/19/25 | For Sale | $950,000 | -- | $241 / Sq Ft |
Purchase History
| Date | Type | Sale Price | Title Company |
|---|---|---|---|
| Warranty Deed | $525,000 | None Available | |
| Warranty Deed | $545,000 | None Available |
Mortgage History
| Date | Status | Loan Amount | Loan Type |
|---|---|---|---|
| Open | $325,000 | Commercial | |
| Previous Owner | $436,000 | Fannie Mae Freddie Mac |
Source: Longleaf Pine REALTORS®
MLS Number: 743932
APN: 0688.02-86-7039-000
- 9045 Chelsea Dr
- 9008 Chelsea Dr
- 4008 Bankshire Ln
- 3205 Banks Rd
- 0 Fanny Brown Rd
- 10329 Fanny Brown Rd
- 3616 Cross Timber Ln
- 3112 Constance Cir
- 9812 Chris Dr
- 9600 Chris Dr
- 1117 Leach St
- 3400 Air Park Rd
- 2029 Howson Rd
- 3324 Air Park Rd
- 4620 Cresta Dr
- 4824 Bristol Meadow Dr
- 5060 Trotter Dr
- 1329 Wynncrest Ct
- 5057 Trotter Dr
- 8832 Reigate Ln
- 13100 Margie Ln
- 4900 Chandler Ridge Cir
- 2008 Stoneglen Ln
- 2729 Banks Rd
- 1305 Tawny View Ln
- 5413 Passenger Place
- 8609 Lobelia St
- 1005 Travern Dr
- 2017 Ginseng Ln
- 222 Amber Acorn Ave
- 216 Misty Pike Dr
- 2636 Meyerswood Dr
- 500 Shady Summit Way
- 1524 Harvey Johnson Rd
- 2313 Hedge Maple Dr
- 1500 Isner Ln
- 15101 Royal Creek Dr
- 5612 Cardinal Landing Dr
- 244 Broomside Ave
- 371 Fosterton Cottage Way
